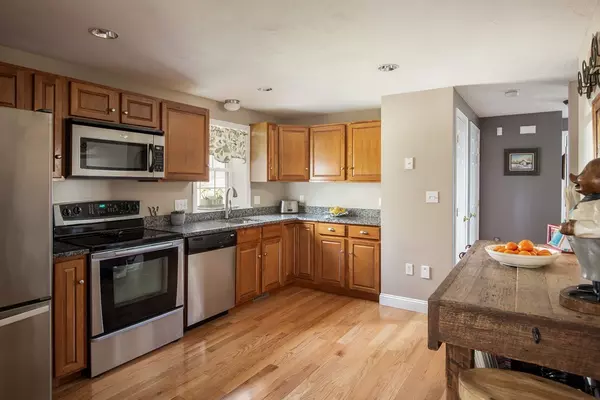$349,900
$349,900
For more information regarding the value of a property, please contact us for a free consultation.
3 Beds
2.5 Baths
1,728 SqFt
SOLD DATE : 07/19/2018
Key Details
Sold Price $349,900
Property Type Condo
Sub Type Condominium
Listing Status Sold
Purchase Type For Sale
Square Footage 1,728 sqft
Price per Sqft $202
MLS Listing ID 72322109
Sold Date 07/19/18
Bedrooms 3
Full Baths 2
Half Baths 1
HOA Fees $200/mo
HOA Y/N true
Year Built 2006
Annual Tax Amount $3,984
Tax Year 2017
Lot Size 2.060 Acres
Acres 2.06
Property Description
You will not want to miss this beautiful young spacious townhome in move-in condition that is set back from the road in desirable Wrentham. This home has the feel of a single family from inside with its open floor plan on the main level. Enjoy cooking in the large updated kitchen highlighted with hardwood flooring, stainless steel appliances and granite countertops. Entertain in the formal dining room which is adorned with hardwood flooring, wainscoting and chair rail and is open to the generous size living room with slider leading to the wood deck. Relax in the large master suite with two walk-in closets and a master bathroom. Two good size bedrooms and a family bathroom complete the upper level. The basement houses a storage/utility room plus a two car garage which is a rare find! Other amenities include laundry on the main floor just off of the foyer in the half bathroom, central vacuum, low condo fees and a convenient location! Call for a private showing!
Location
State MA
County Norfolk
Zoning R-43
Direction Route 140 to Winter Street or Rt 1A (Dedham St) to Winter Street
Rooms
Primary Bedroom Level Second
Dining Room Flooring - Hardwood, Chair Rail, Open Floorplan, Wainscoting
Kitchen Flooring - Hardwood, Countertops - Stone/Granite/Solid, Open Floorplan, Recessed Lighting, Stainless Steel Appliances
Interior
Interior Features Open Floorplan, Entrance Foyer, Central Vacuum
Heating Forced Air, Oil
Cooling Central Air
Flooring Tile, Carpet, Hardwood
Appliance Range, Dishwasher, Microwave, Tank Water Heater, Plumbed For Ice Maker, Utility Connections for Electric Range, Utility Connections for Electric Dryer
Laundry Flooring - Stone/Ceramic Tile, Main Level, Electric Dryer Hookup, Washer Hookup, First Floor, In Unit
Exterior
Exterior Feature Rain Gutters
Garage Spaces 2.0
Community Features Shopping, Park, Highway Access, House of Worship, Public School
Utilities Available for Electric Range, for Electric Dryer, Washer Hookup, Icemaker Connection
Roof Type Shingle
Total Parking Spaces 4
Garage Yes
Building
Story 3
Sewer Inspection Required for Sale, Private Sewer
Water Public
Schools
Elementary Schools Delaneyroderick
Middle Schools Kp Middle
High Schools Kp High
Others
Pets Allowed Breed Restrictions
Senior Community false
Acceptable Financing Contract
Listing Terms Contract
Read Less Info
Want to know what your home might be worth? Contact us for a FREE valuation!

Our team is ready to help you sell your home for the highest possible price ASAP
Bought with Jen Seabury • Keller Williams Realty
GET MORE INFORMATION

Real Estate Agent | Lic# 9532671







