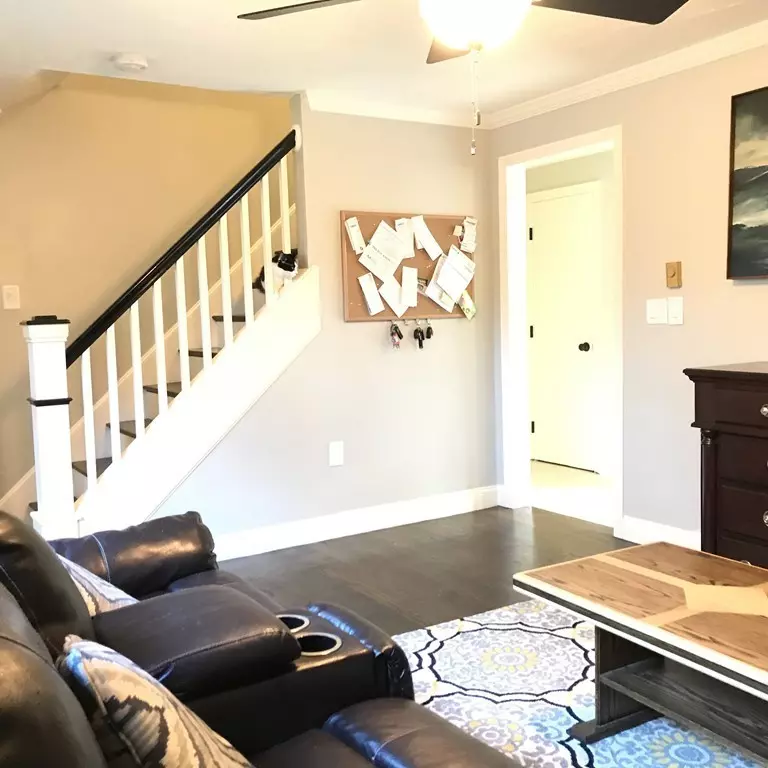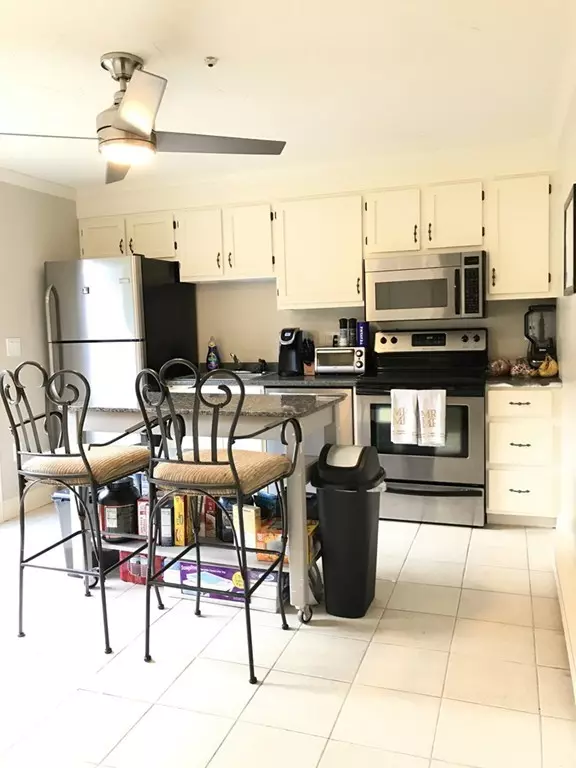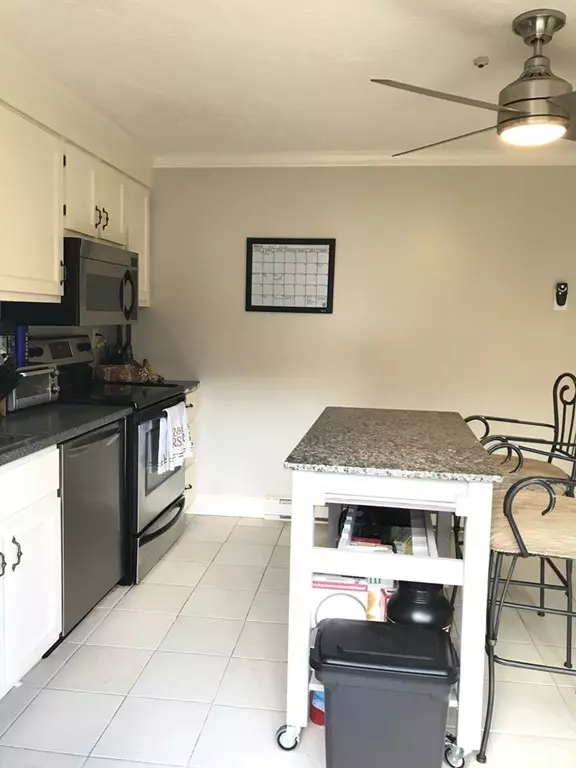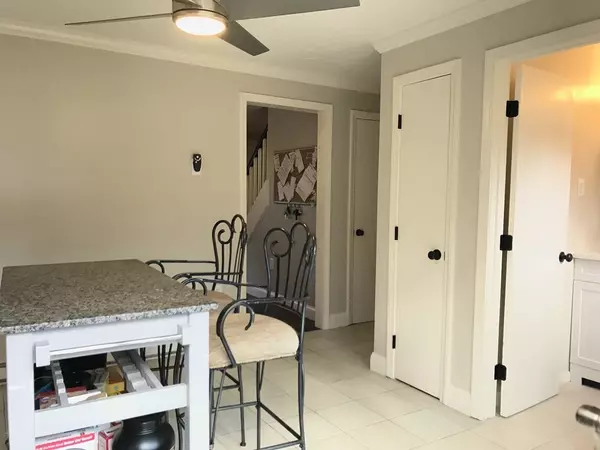$228,500
$224,000
2.0%For more information regarding the value of a property, please contact us for a free consultation.
2 Beds
1.5 Baths
1,000 SqFt
SOLD DATE : 06/29/2018
Key Details
Sold Price $228,500
Property Type Condo
Sub Type Condominium
Listing Status Sold
Purchase Type For Sale
Square Footage 1,000 sqft
Price per Sqft $228
MLS Listing ID 72319238
Sold Date 06/29/18
Bedrooms 2
Full Baths 1
Half Baths 1
HOA Fees $235/mo
HOA Y/N true
Year Built 1981
Annual Tax Amount $2,715
Tax Year 2017
Property Description
OPEN HOUSE Saturday 5/5 1:30-3:30PM and Sunday 5/6 12-2PM. Beautifully Renovated Townhouse with 3 levels of living space in desirable Town of Wrentham. This Lost Meadow Condominium is nestled in a very private subdivision yet convenient to Town Center and highway. The first floor features Gorgeous new hardwood floors, freshly painted EAT-IN kitchen and new appliances (refrigerator is not included in the sale, see disclosure) and fully renovated half bath. Custom new stairway leads up to two spacious bedrooms on the second level with a new full bath. Master bedroom has a walk-in closet and two large windows. Basement is partially finished with custom cabinets, recessed lighting and wall to wall carpet (to be installed). Nice trims and ceiling fans in most rooms. New deck off the kitchen is perfect for entertaining. Low condo fee that covers Master insurance, landscaping and snow removal. This condo is move-in ready.
Location
State MA
County Norfolk
Zoning R
Direction Off Route 1A
Rooms
Family Room Closet/Cabinets - Custom Built, Recessed Lighting
Primary Bedroom Level Second
Kitchen Bathroom - Half, Ceiling Fan(s), Closet, Flooring - Stone/Ceramic Tile, Breakfast Bar / Nook, Deck - Exterior, Exterior Access, Remodeled, Slider
Interior
Heating Electric
Cooling Window Unit(s)
Flooring Wood, Tile, Carpet
Appliance Range, Dishwasher, Microwave, Tank Water Heater, Utility Connections for Electric Range
Laundry Electric Dryer Hookup, In Basement, In Unit
Exterior
Community Features Park, Walk/Jog Trails, Highway Access, Public School
Utilities Available for Electric Range
Roof Type Shingle
Total Parking Spaces 2
Garage No
Building
Story 3
Sewer Private Sewer
Water Public
Schools
Elementary Schools Roderick
Middle Schools Kpms
High Schools Kphs
Others
Pets Allowed Breed Restrictions
Senior Community false
Read Less Info
Want to know what your home might be worth? Contact us for a FREE valuation!

Our team is ready to help you sell your home for the highest possible price ASAP
Bought with Listing Group • Lamacchia Realty, Inc.
GET MORE INFORMATION

Real Estate Agent | Lic# 9532671







