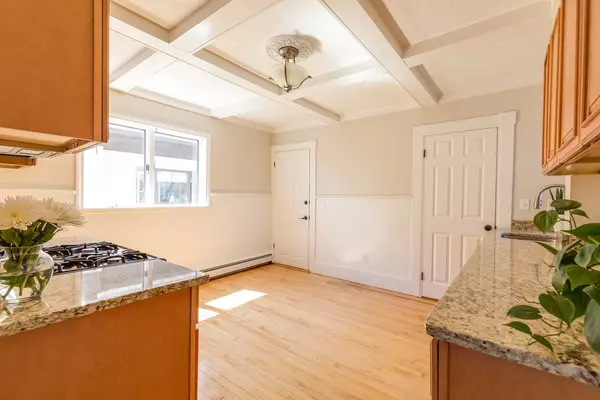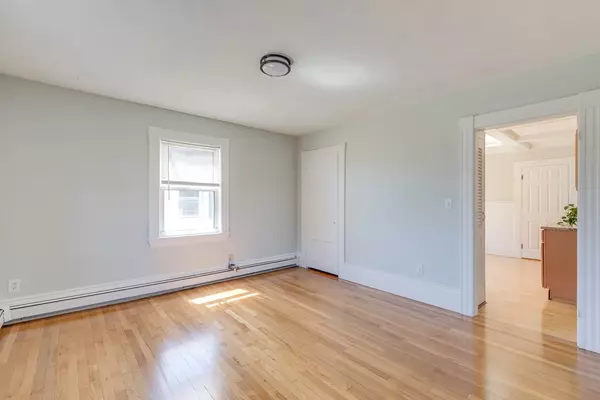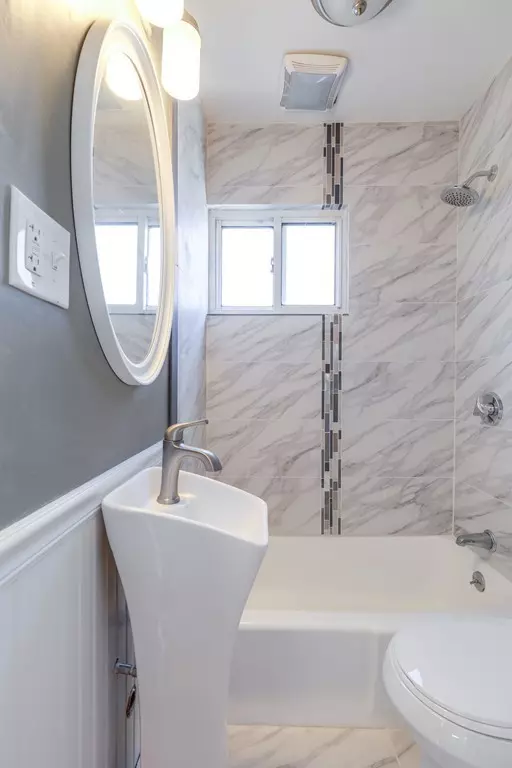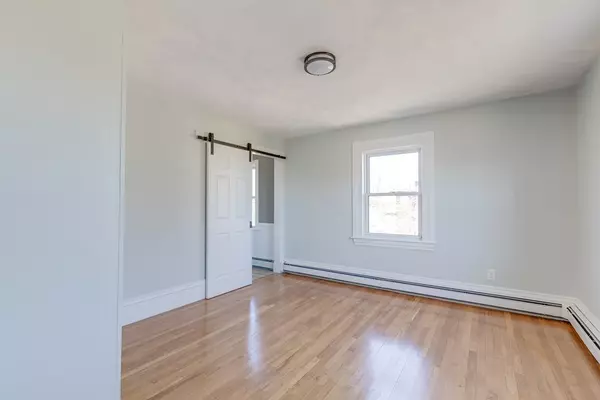$361,000
$365,000
1.1%For more information regarding the value of a property, please contact us for a free consultation.
3 Beds
2.5 Baths
1,451 SqFt
SOLD DATE : 06/26/2018
Key Details
Sold Price $361,000
Property Type Condo
Sub Type Condominium
Listing Status Sold
Purchase Type For Sale
Square Footage 1,451 sqft
Price per Sqft $248
MLS Listing ID 72315153
Sold Date 06/26/18
Bedrooms 3
Full Baths 2
Half Baths 1
HOA Fees $225/mo
HOA Y/N true
Year Built 1870
Annual Tax Amount $4,660
Tax Year 2018
Property Description
Need a private deeded driveway to accommodate 2 cars? This spacious newly renovated 3 bedroom, 2.5 bath condo is convenient to all historic Salem offers and has just that. Featuring a light and bright master suit with new full bath and barn door. Gorgeous hardwood floors, designer paint colors, wainscoting and tile. Natural gas heat and cooking. Stainless steel appliances and granite counter tops in the updated kitchen.. Two unit building, pets allowed. Basement and garage with storage. Convenient to downtown Salem and the commuter rail, as well as Mack park, the Kernwood bridge, Route 114 and nearby Routes 128/95.
Location
State MA
County Essex
Zoning R1
Direction Tremont St to Grove St
Rooms
Primary Bedroom Level First
Dining Room Closet, Flooring - Hardwood, French Doors, Chair Rail
Kitchen Bathroom - Full, Flooring - Hardwood, Dining Area, Pantry, Countertops - Stone/Granite/Solid, Stainless Steel Appliances, Wainscoting, Gas Stove
Interior
Heating Baseboard, Natural Gas
Cooling None
Flooring Tile, Carpet, Hardwood, Other
Appliance Range, Dishwasher, Microwave, Refrigerator, Gas Water Heater, Tank Water Heater, Utility Connections for Gas Range, Utility Connections for Electric Oven, Utility Connections for Electric Dryer
Laundry In Basement, In Building, Washer Hookup
Exterior
Exterior Feature Storage, Garden, Rain Gutters
Community Features Public Transportation, Shopping, Park, Walk/Jog Trails, Golf, Public School, T-Station, University
Utilities Available for Gas Range, for Electric Oven, for Electric Dryer, Washer Hookup
Waterfront false
Roof Type Shingle
Total Parking Spaces 2
Garage Yes
Building
Story 2
Sewer Public Sewer
Water Public
Schools
Middle Schools Colilns
High Schools Salem High
Others
Pets Allowed Yes
Senior Community false
Acceptable Financing Contract
Listing Terms Contract
Read Less Info
Want to know what your home might be worth? Contact us for a FREE valuation!

Our team is ready to help you sell your home for the highest possible price ASAP
Bought with Team Fabbri • Century 21 Advance Realty
GET MORE INFORMATION

Real Estate Agent | Lic# 9532671







