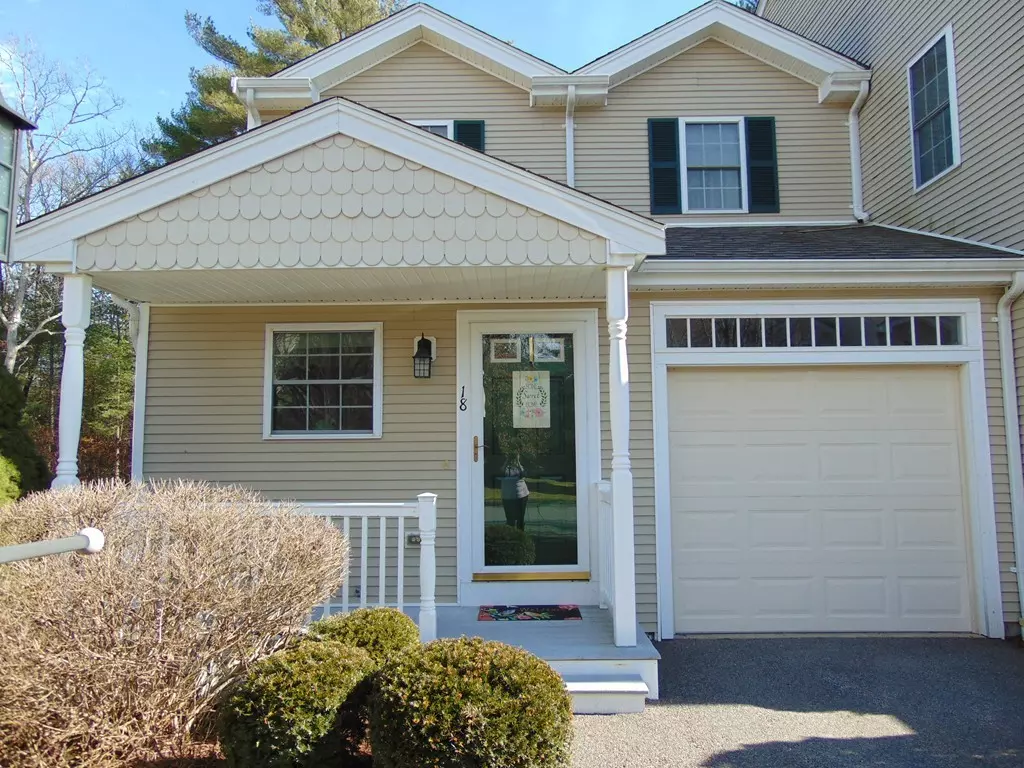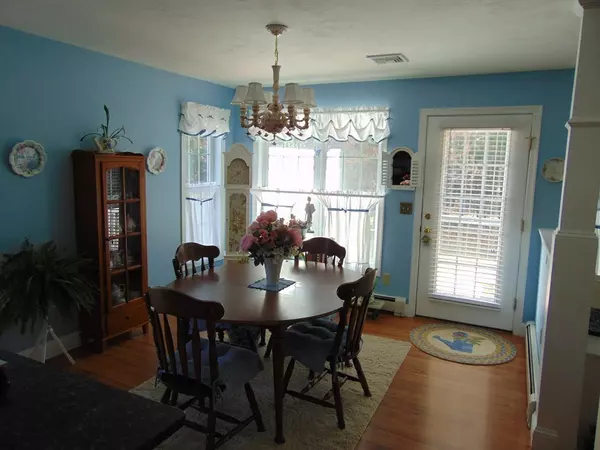$292,000
$299,000
2.3%For more information regarding the value of a property, please contact us for a free consultation.
2 Beds
1.5 Baths
1,556 SqFt
SOLD DATE : 08/30/2018
Key Details
Sold Price $292,000
Property Type Condo
Sub Type Condominium
Listing Status Sold
Purchase Type For Sale
Square Footage 1,556 sqft
Price per Sqft $187
MLS Listing ID 72314888
Sold Date 08/30/18
Bedrooms 2
Full Baths 1
Half Baths 1
HOA Fees $338/mo
HOA Y/N true
Year Built 2005
Annual Tax Amount $3,808
Tax Year 2018
Property Description
Beautiful and move in ready condo in the heart of Middleboro! This end unit with attached garage, is a 2 bedroom 1.5 bath. It is just awaiting a new owner! Cozy sunken in living room with fireplace, and updated Kitchen with attached eating area make the first floor comfortable and spacious. A beautiful half bath rounds out the living space on this floor. Access off of the kitchen to a sunny back deck where you can enjoy the beautiful weather- imagine drinking a hot cup of coffee while you relax right on your private deck! Upstairs, you will find a large master bedroom with double closets and cathedral ceiling. The master bath boasts double sinks and plenty of storage space. Plus, the 2nd floor laundry makes this condo even more versatile with no need to lug heavy laundry up the stairs! The second bedroom has plenty of room as well, with an oversized closet and lots of space. The full basement provides any extra space you may need with bulk head exit! This one won't last!!
Location
State MA
County Plymouth
Zoning GU
Direction Rt 28 to Sycamore Rd
Rooms
Primary Bedroom Level Second
Kitchen Countertops - Stone/Granite/Solid
Interior
Heating Baseboard, Natural Gas
Cooling Central Air
Flooring Wood, Tile, Carpet
Fireplaces Number 1
Fireplaces Type Living Room
Appliance Range, Dishwasher, Microwave, Refrigerator, Washer, Dryer, Gas Water Heater, Utility Connections for Gas Range, Utility Connections for Gas Oven
Laundry Second Floor
Exterior
Garage Spaces 1.0
Community Features Public Transportation, Shopping, Medical Facility, Highway Access
Utilities Available for Gas Range, for Gas Oven
Total Parking Spaces 1
Garage Yes
Building
Story 2
Sewer Public Sewer
Water Public
Others
Senior Community false
Read Less Info
Want to know what your home might be worth? Contact us for a FREE valuation!

Our team is ready to help you sell your home for the highest possible price ASAP
Bought with Debra Forbes • Conway - Hanson
GET MORE INFORMATION
Real Estate Agent | Lic# 9532671







