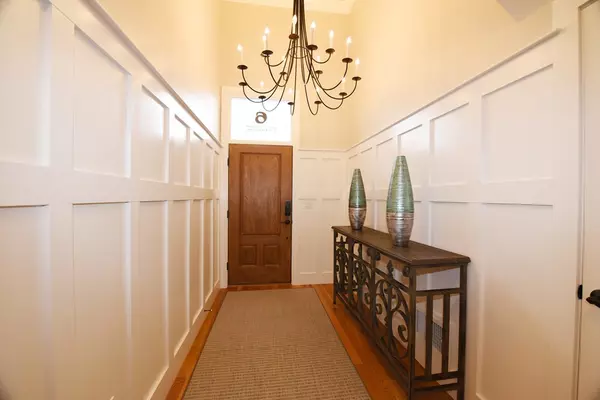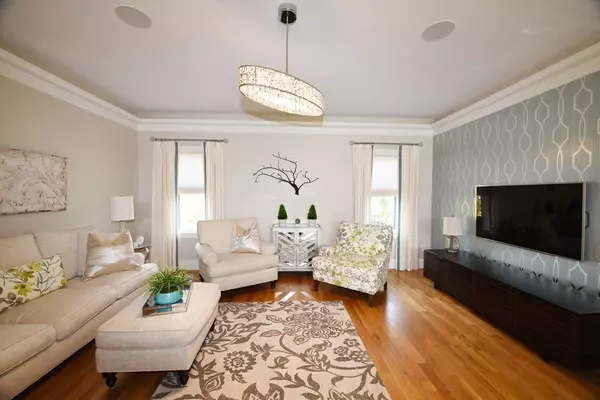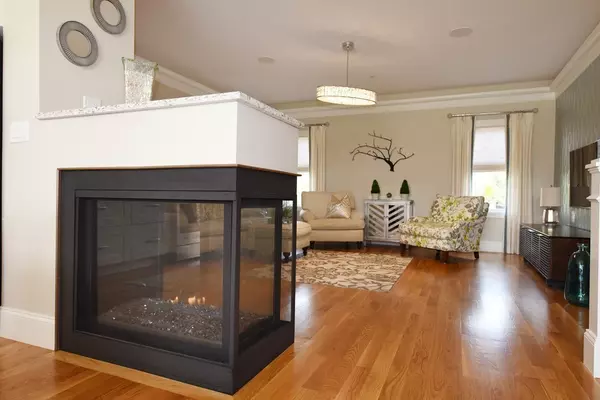$487,500
$487,500
For more information regarding the value of a property, please contact us for a free consultation.
2 Beds
2.5 Baths
2,013 SqFt
SOLD DATE : 06/27/2018
Key Details
Sold Price $487,500
Property Type Condo
Sub Type Condominium
Listing Status Sold
Purchase Type For Sale
Square Footage 2,013 sqft
Price per Sqft $242
MLS Listing ID 72313130
Sold Date 06/27/18
Bedrooms 2
Full Baths 2
Half Baths 1
HOA Fees $250/mo
HOA Y/N true
Year Built 2015
Annual Tax Amount $6,447
Tax Year 2018
Property Description
BROKER OPEN & PUBLIC OPEN CANCELED DUE TO ACCEPTED OFFER.Smart Home Technology with Beacon Hill Brownstone Appeal. This dramatic end unit townhouse in Pembroke, MA. brings graciousness and design to the buyer who appreciates quality craftsmanship and high end upgrades. Upon entering the foyer, your eye will be drawn to the details of wainscoting & 14' ceilings. A few steps away you will be amazed at the chef's kitchen & separate dining area appointed with stainless appliances, quartz counters, an oversized waterfall island plus custom cabinetry with interior drawer lighting, An inviting living room shares the ambiance of a 2 sided fireplace, while the crown lighting enhances the charm for entertaining. The second level has 2 generous bedrooms each with an ensuite environment. The master is luxurious in detail with custom bath plus walk in closet. The lower level family room is appointed with upgraded tiles in an area where durability is desired.
Location
State MA
County Plymouth
Zoning Res.-Com
Direction Washington Street is Rte.53, set back from road, convenient to Rte.3
Rooms
Family Room Flooring - Stone/Ceramic Tile, Cable Hookup
Primary Bedroom Level Second
Dining Room Flooring - Hardwood
Kitchen Flooring - Hardwood, Flooring - Wood, Dining Area, Countertops - Stone/Granite/Solid, Kitchen Island, Cable Hookup, Recessed Lighting
Interior
Interior Features Cathedral Ceiling(s), Closet, Wainscoting, Entrance Foyer
Heating Forced Air, Natural Gas, Unit Control
Cooling Central Air
Flooring Wood, Tile, Flooring - Hardwood
Fireplaces Number 1
Fireplaces Type Living Room
Appliance Range, Dishwasher, Microwave, Refrigerator, Gas Water Heater, Tank Water Heaterless, Plumbed For Ice Maker, Utility Connections for Gas Range, Utility Connections for Electric Dryer
Laundry Flooring - Stone/Ceramic Tile, Electric Dryer Hookup, Washer Hookup, Second Floor, In Unit
Exterior
Exterior Feature Decorative Lighting, Rain Gutters, Professional Landscaping, Sprinkler System
Garage Spaces 1.0
Community Features Public Transportation, Shopping, Tennis Court(s), Walk/Jog Trails, Stable(s), Golf, Medical Facility, Bike Path, Conservation Area, Highway Access, House of Worship, Public School
Utilities Available for Gas Range, for Electric Dryer, Washer Hookup, Icemaker Connection
Waterfront false
Roof Type Shingle
Total Parking Spaces 4
Garage Yes
Building
Story 3
Sewer Private Sewer
Water Public
Schools
Elementary Schools North Pembroke
Middle Schools P.C.M.S.
High Schools Pembroke High
Others
Pets Allowed Breed Restrictions
Senior Community false
Acceptable Financing Contract
Listing Terms Contract
Read Less Info
Want to know what your home might be worth? Contact us for a FREE valuation!

Our team is ready to help you sell your home for the highest possible price ASAP
Bought with The Ciavattieri Group • Keller Williams Realty
GET MORE INFORMATION

Real Estate Agent | Lic# 9532671







