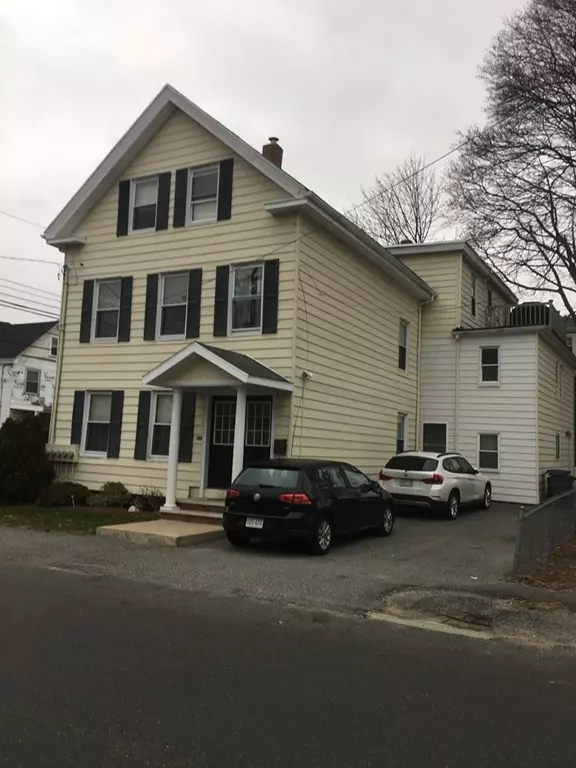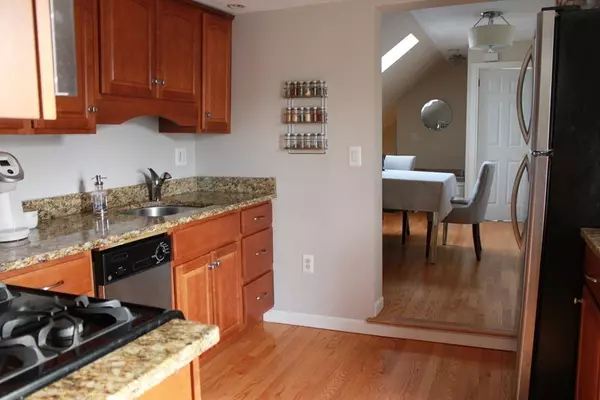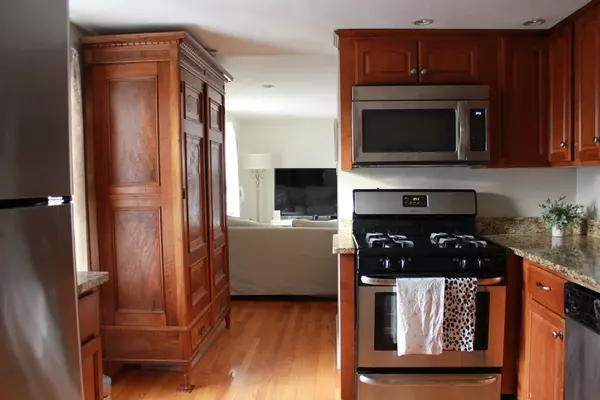$305,000
$279,000
9.3%For more information regarding the value of a property, please contact us for a free consultation.
2 Beds
1 Bath
950 SqFt
SOLD DATE : 07/13/2018
Key Details
Sold Price $305,000
Property Type Condo
Sub Type Condominium
Listing Status Sold
Purchase Type For Sale
Square Footage 950 sqft
Price per Sqft $321
MLS Listing ID 72309679
Sold Date 07/13/18
Bedrooms 2
Full Baths 1
HOA Fees $160/mo
HOA Y/N true
Year Built 1900
Annual Tax Amount $2,803
Tax Year 2018
Property Description
Nothing to do but unpack your bags and move into this beautifully updated 2 bedroom condo conveniently located within walking distance to downtown Stoneham. Fully applianced kitchen with hardwood floors, granite counter tops, recessed lighting and stainless steel appliances. Step out onto your own private deck complete with grill for summer barbecues, relaxing and entertaining. In unit washer and dryer, large master bedroom with walk-in closet, Low condo fee, two parking spaces, lots of closet space and additional storage in basement, pets are welcome too! Easy access to highway, walk to playground, town common, farmers market and shops. Don't wait to see this move in ready penthouse condo! NO SHOWINGS UNTIL OPEN HOUSE. OPEN HOUSE SATURDAY, APRIL 21st and SUNDAY, APRIL 22nd at 12:30-2:00 PM. All offers due by Monday, April 23rd at 5:00 PM.
Location
State MA
County Middlesex
Zoning RB
Direction Intersection of Gould Street and Pine Street, two blocks from downtown.
Rooms
Primary Bedroom Level Third
Dining Room Skylight, Flooring - Hardwood
Kitchen Flooring - Hardwood, Countertops - Stone/Granite/Solid, Stainless Steel Appliances
Interior
Heating Forced Air, Natural Gas
Cooling None
Flooring Tile, Laminate, Hardwood
Appliance Range, Dishwasher, Disposal, Microwave, Refrigerator, Washer, Dryer, Electric Water Heater, Utility Connections for Gas Range, Utility Connections for Gas Dryer
Laundry Gas Dryer Hookup, Washer Hookup, Third Floor, In Unit
Exterior
Exterior Feature Balcony / Deck
Community Features Public Transportation, Shopping, Park, Highway Access, Public School
Utilities Available for Gas Range, for Gas Dryer, Washer Hookup
Waterfront false
Roof Type Shingle
Total Parking Spaces 2
Garage No
Building
Story 3
Sewer Public Sewer
Water Public
Others
Pets Allowed Yes
Read Less Info
Want to know what your home might be worth? Contact us for a FREE valuation!

Our team is ready to help you sell your home for the highest possible price ASAP
Bought with Marc Mantel • Keller Williams Realty
GET MORE INFORMATION

Real Estate Agent | Lic# 9532671







