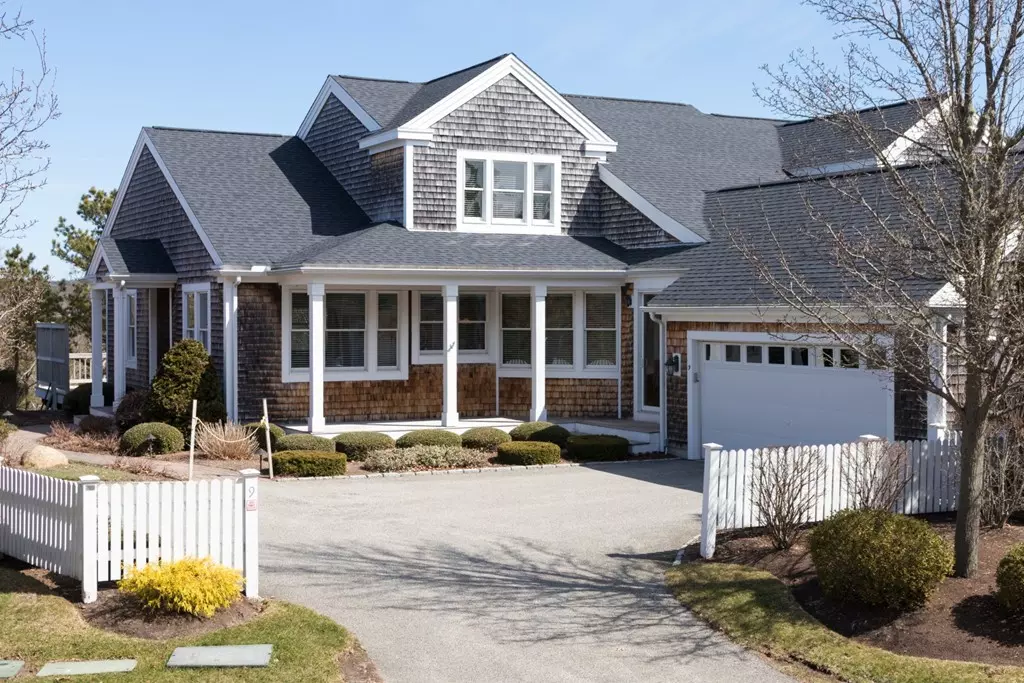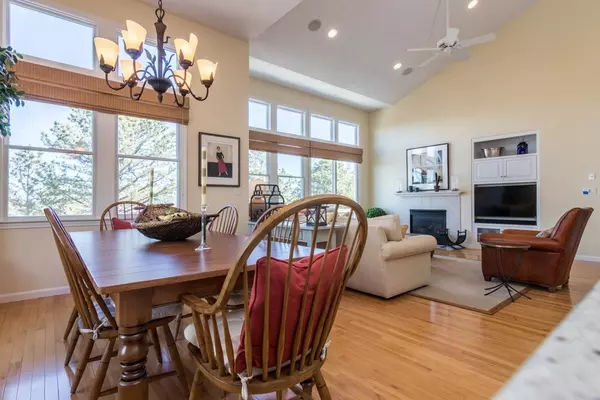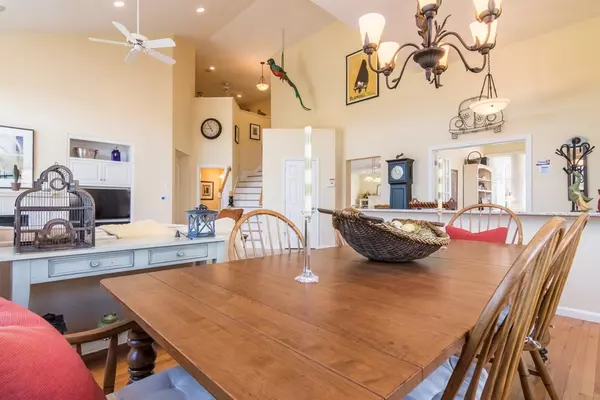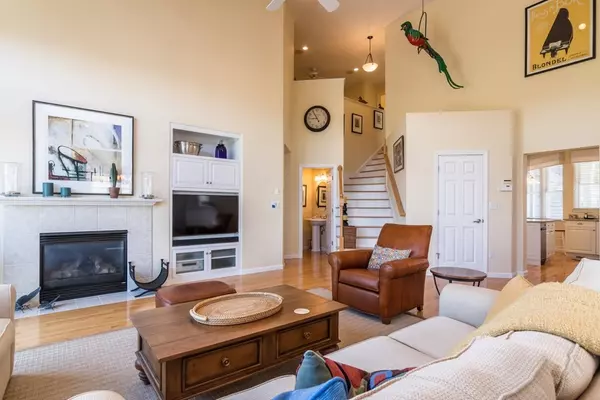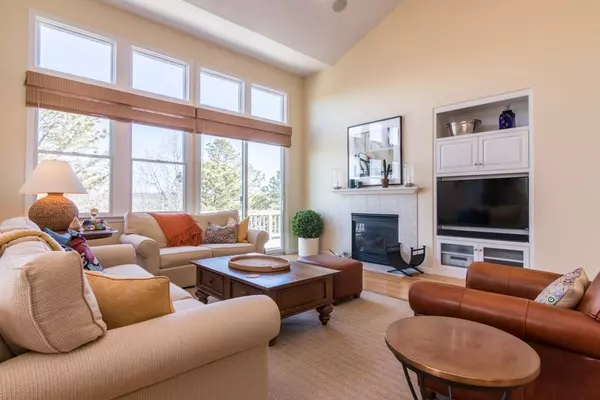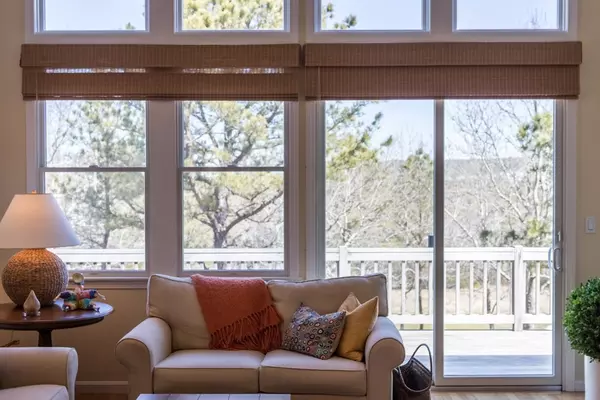$637,500
$660,000
3.4%For more information regarding the value of a property, please contact us for a free consultation.
3 Beds
3.5 Baths
2,847 SqFt
SOLD DATE : 07/09/2018
Key Details
Sold Price $637,500
Property Type Condo
Sub Type Condominium
Listing Status Sold
Purchase Type For Sale
Square Footage 2,847 sqft
Price per Sqft $223
MLS Listing ID 72308450
Sold Date 07/09/18
Bedrooms 3
Full Baths 3
Half Baths 1
HOA Fees $655/mo
HOA Y/N true
Year Built 2004
Annual Tax Amount $9,624
Tax Year 2018
Property Description
Spacious "B" style townhome in Winslowe's View at The Pinehills. Lovely landscaped courtyard invites you into this beautiful home overlooking the Nicklaus 13th hole. Over $65,000 in upgrades were put into this home by the Seller. High cathedral ceilings in the living room and dining room with sliders from both rooms to expansive deck. Upgraded kitchen boasts granite counters, pendant lighting, stainless appliances and double oven and leads into the den. Eat-in area makes it easy for entertaining. The master bedroom suite on the first level has two walk in closets with closet systems. Loft, full bath and guest bedroom on the second level. Extra windows and slider in the lower level bring in plenty of natural light for the 3rd bedroom, full bath and walk in closet. Brick patio and added landscaping lead out to spacious yard. Don't delay!
Location
State MA
County Plymouth
Area Pinehills
Zoning RR
Direction Rt. 3 To Exit 3; Enter Pinehills by Red Barn; Meeting Way to Stonebridge Rd; L. into WV
Rooms
Primary Bedroom Level Main
Dining Room Flooring - Hardwood, Slider
Kitchen Flooring - Hardwood, Dining Area, Countertops - Stone/Granite/Solid, Kitchen Island, Recessed Lighting, Stainless Steel Appliances
Interior
Interior Features Ceiling Fan(s), Recessed Lighting, Bathroom - Tiled With Shower Stall, Slider, Loft, Office, Bathroom, Den, Central Vacuum
Heating Forced Air, Natural Gas
Cooling Central Air
Flooring Wood, Tile, Carpet, Flooring - Wall to Wall Carpet, Flooring - Hardwood, Flooring - Stone/Ceramic Tile
Fireplaces Number 1
Fireplaces Type Living Room
Appliance Range, Oven, Dishwasher, Disposal, Microwave, Countertop Range, Refrigerator, Washer, Dryer, Vacuum System, Gas Water Heater, Tank Water Heater, Utility Connections for Gas Range, Utility Connections for Gas Oven
Laundry Flooring - Stone/Ceramic Tile, First Floor, In Unit
Exterior
Exterior Feature Balcony / Deck
Garage Spaces 2.0
Pool Association, In Ground, Heated
Community Features Shopping, Pool, Tennis Court(s), Walk/Jog Trails, Golf, Medical Facility
Utilities Available for Gas Range, for Gas Oven
Roof Type Shingle
Total Parking Spaces 2
Garage Yes
Building
Story 2
Sewer Private Sewer, Other
Water Private
Others
Pets Allowed Yes
Senior Community false
Read Less Info
Want to know what your home might be worth? Contact us for a FREE valuation!

Our team is ready to help you sell your home for the highest possible price ASAP
Bought with Pinehills Resale team • Pinehills Brokerage Services LLC
GET MORE INFORMATION
Real Estate Agent | Lic# 9532671


