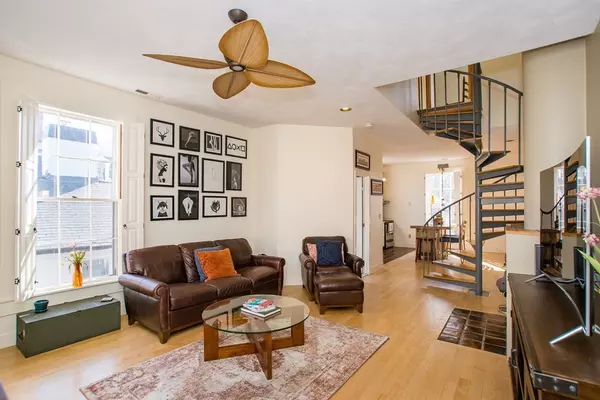$398,000
$397,968
For more information regarding the value of a property, please contact us for a free consultation.
2 Beds
1.5 Baths
1,205 SqFt
SOLD DATE : 06/29/2018
Key Details
Sold Price $398,000
Property Type Condo
Sub Type Condominium
Listing Status Sold
Purchase Type For Sale
Square Footage 1,205 sqft
Price per Sqft $330
MLS Listing ID 72307379
Sold Date 06/29/18
Bedrooms 2
Full Baths 1
Half Baths 1
HOA Fees $325/mo
HOA Y/N true
Year Built 1859
Annual Tax Amount $5,135
Tax Year 2018
Property Description
You can truly have it all in this charming Salem condo! With the perfect blend of rustic/antique and modern/contemporary designs, this 2-level townhome boasts character in every inch. Nestled within a circa 1859 Mansion, this updated home has gorgeous hardwood floors throughout, custom wood finishes, gorgeous tiled fireplace, state-of-the-art shower and rustic stone fixtures. Floor-to-ceiling windows and numerous sunlights throughout ensures ample amounts of warm sun and natural light in every room. Perfectly located in the heart of McIntire Historic District, you are only steps to public transportation and downtown Salem. Rarely found garage space with an additional designated off-street parking spot as well as guest parking available for the building! In-unit laundry and central air are just two more dream features within a welcoming, pet-friendly association! Don't miss your chance on this truly incredible, one-of-a-kind condo overflowing with unique charm and character.
Location
State MA
County Essex
Zoning R2
Direction Corner of Federal and Flint
Rooms
Primary Bedroom Level Third
Kitchen Flooring - Hardwood, Flooring - Stone/Ceramic Tile, Window(s) - Picture, Dining Area, Pantry, Cabinets - Upgraded, Exterior Access, Open Floorplan, Recessed Lighting, Stainless Steel Appliances
Interior
Heating Forced Air, Heat Pump, Electric
Cooling Central Air
Flooring Tile, Hardwood
Fireplaces Number 1
Fireplaces Type Living Room
Appliance Range, Dishwasher, Disposal, Microwave, Refrigerator, Freezer, Washer, Dryer, Electric Water Heater, Utility Connections for Electric Range, Utility Connections for Electric Oven, Utility Connections for Electric Dryer
Laundry Closet - Linen, Flooring - Hardwood, Electric Dryer Hookup, Washer Hookup, Third Floor, In Unit
Exterior
Garage Spaces 1.0
Community Features Public Transportation, Shopping, Pool, Park, Walk/Jog Trails, Medical Facility, Laundromat, Bike Path, Highway Access, House of Worship, Private School, Public School, T-Station, University
Utilities Available for Electric Range, for Electric Oven, for Electric Dryer, Washer Hookup
Waterfront true
Waterfront Description Beach Front, 1 to 2 Mile To Beach
Roof Type Shingle, Rubber
Total Parking Spaces 1
Garage Yes
Building
Story 2
Sewer Public Sewer
Water Public
Others
Pets Allowed Breed Restrictions
Senior Community false
Read Less Info
Want to know what your home might be worth? Contact us for a FREE valuation!

Our team is ready to help you sell your home for the highest possible price ASAP
Bought with SullivanTeam.com • RE/MAX Advantage Real Estate
GET MORE INFORMATION

Real Estate Agent | Lic# 9532671







