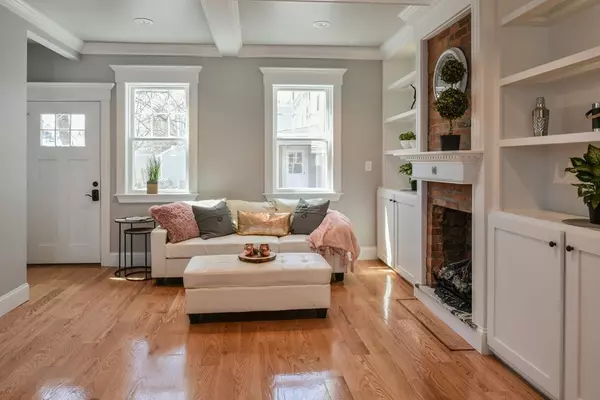$570,000
$574,900
0.9%For more information regarding the value of a property, please contact us for a free consultation.
3 Beds
2.5 Baths
2,137 SqFt
SOLD DATE : 08/23/2018
Key Details
Sold Price $570,000
Property Type Condo
Sub Type Condominium
Listing Status Sold
Purchase Type For Sale
Square Footage 2,137 sqft
Price per Sqft $266
MLS Listing ID 72306533
Sold Date 08/23/18
Bedrooms 3
Full Baths 2
Half Baths 1
HOA Fees $200/mo
HOA Y/N true
Year Built 1898
Tax Year 2018
Lot Size 2,691 Sqft
Acres 0.06
Property Description
Juniper Point Investment Company’s newest & finest transformed Condominium renovation in highly acclaimed, Historic Salem Common Area. Easy walk to T stop, Common, Pickering Wharf, Downtown & Beach. Easy to see this is not your typical conversion. Sophisticated 2-unit bldg, 1 unit SOLD...1 unit left. 2137+- sq ft townhouse, private entrance on 4 levels. 6 rooms, 3 bedrooms, 2 ½ bthrms, a/c, priv. 13x7 deck, patio & 2 car pkg. Master bdrm (17x12), oak floors, huge walk-in closet, vaulted ceiling, recessed lights, plenty of natural light & distant Harbor Views. The detail in the spacious en-suite bathroom will impress you: over-sized soaking tub, top-end marble shower & custom quartz double sink. Dashing fully applianced, high-end kitchen w/ granite breakfast bar. Living room with custom built-in hutches, glass shelves, recessed lights exposed brick, electric fire place & coffered ceiling. 19x17 fam rm in lower level. Pets are OK.
Location
State MA
County Essex
Zoning R2
Direction Washington Square East, left or right onto Briggs Street.
Rooms
Family Room Closet, Flooring - Stone/Ceramic Tile, Recessed Lighting, Remodeled
Primary Bedroom Level Third
Kitchen Flooring - Hardwood, Window(s) - Picture, Dining Area, Countertops - Stone/Granite/Solid, Kitchen Island, Cabinets - Upgraded, Open Floorplan, Recessed Lighting, Remodeled, Stainless Steel Appliances, Gas Stove
Interior
Interior Features Closet - Linen, Recessed Lighting, Center Hall
Heating Central, Forced Air, Natural Gas, Individual, Unit Control, ENERGY STAR Qualified Equipment
Cooling Central Air, Heat Pump, Dual, Individual, Unit Control, ENERGY STAR Qualified Equipment
Flooring Wood, Tile, Hardwood
Fireplaces Number 1
Fireplaces Type Living Room
Appliance Range, Dishwasher, Disposal, Microwave, Refrigerator, Washer, ENERGY STAR Qualified Refrigerator, ENERGY STAR Qualified Dryer, ENERGY STAR Qualified Dishwasher, ENERGY STAR Qualified Washer, Range - ENERGY STAR, Gas Water Heater, Tank Water Heater, Utility Connections for Gas Range, Utility Connections for Electric Dryer
Laundry Laundry Closet, Second Floor, In Unit
Exterior
Exterior Feature Balcony / Deck, Rain Gutters
Community Features Public Transportation, Shopping, Tennis Court(s), Park, Walk/Jog Trails, Golf, Medical Facility, Conservation Area, Highway Access, House of Worship, Marina, Public School, T-Station, University
Utilities Available for Gas Range, for Electric Dryer
Waterfront true
Waterfront Description Beach Front, Beach Access, Bay, Harbor, Ocean, Walk to, 1/10 to 3/10 To Beach, Beach Ownership(Public)
Roof Type Shingle
Total Parking Spaces 2
Garage No
Building
Story 4
Sewer Public Sewer
Water Public
Others
Pets Allowed Yes
Senior Community false
Acceptable Financing Other (See Remarks)
Listing Terms Other (See Remarks)
Read Less Info
Want to know what your home might be worth? Contact us for a FREE valuation!

Our team is ready to help you sell your home for the highest possible price ASAP
Bought with Barry Livingston • Atlantic Coast Homes,Inc
GET MORE INFORMATION

Real Estate Agent | Lic# 9532671







