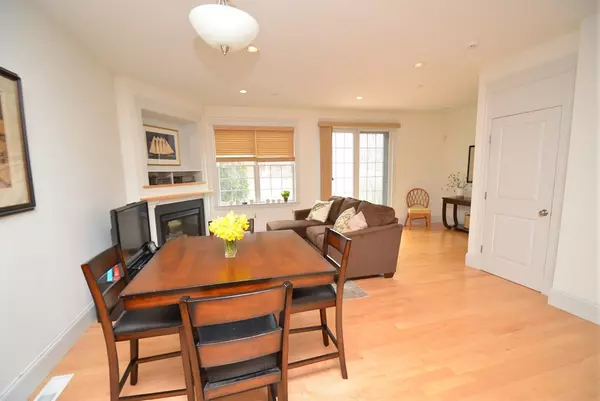$329,900
$329,900
For more information regarding the value of a property, please contact us for a free consultation.
2 Beds
2.5 Baths
1,349 SqFt
SOLD DATE : 06/29/2018
Key Details
Sold Price $329,900
Property Type Condo
Sub Type Condominium
Listing Status Sold
Purchase Type For Sale
Square Footage 1,349 sqft
Price per Sqft $244
MLS Listing ID 72306435
Sold Date 06/29/18
Bedrooms 2
Full Baths 2
Half Baths 1
HOA Fees $205/mo
HOA Y/N true
Year Built 2014
Annual Tax Amount $6,534
Tax Year 2018
Lot Size 8.300 Acres
Acres 8.3
Property Description
This is your opportunity to own a lovely unit in desirable Sunwood Pines in North Amherst. This one-owner townhouse is in move-in condition and is a must see to appreciate the building quality and details. First floor has open flow with tiled cherry kitchen and stainless appliances/dining and living area with hardwood floors & gas fireplace which opens to South facing back deck. The lower level offers a finished room and laundry area. The deck opens to 8.3 acres organically maintained lawn area and walking trail surrounding the complex. Upstairs are two spacious master suites with full baths and large closets. Walk to Cushman Market, Puffer's Pond and UMass on the newly paved sidewalks on Pine Street.
Location
State MA
County Hampshire
Zoning Condo
Direction Off Pine Street, Across from Simple Gifts Open Farm Land. Radon Mitigation System
Rooms
Family Room Flooring - Wall to Wall Carpet
Dining Room Flooring - Hardwood
Kitchen Flooring - Stone/Ceramic Tile, Countertops - Stone/Granite/Solid, Cabinets - Upgraded, Gas Stove
Interior
Interior Features Central Vacuum
Heating Forced Air, Natural Gas, Propane
Cooling Central Air
Flooring Wood, Tile, Carpet
Fireplaces Number 1
Fireplaces Type Living Room
Appliance Range, Dishwasher, Disposal, Microwave, Refrigerator, Washer, Dryer, Propane Water Heater, Plumbed For Ice Maker, Utility Connections for Gas Range, Utility Connections for Gas Oven, Utility Connections for Gas Dryer
Laundry In Unit, Washer Hookup
Exterior
Exterior Feature Rain Gutters
Community Features Public Transportation, Walk/Jog Trails, Conservation Area, House of Worship, University
Utilities Available for Gas Range, for Gas Oven, for Gas Dryer, Washer Hookup, Icemaker Connection
Waterfront Description Beach Front, Lake/Pond, Walk to, 0 to 1/10 Mile To Beach, Beach Ownership(Public)
Roof Type Shingle
Total Parking Spaces 2
Garage No
Building
Story 2
Sewer Public Sewer
Water Public
Schools
Elementary Schools Wildwood
Middle Schools Arms
High Schools Arhs
Others
Pets Allowed Yes
Senior Community false
Acceptable Financing Seller W/Participate
Listing Terms Seller W/Participate
Read Less Info
Want to know what your home might be worth? Contact us for a FREE valuation!

Our team is ready to help you sell your home for the highest possible price ASAP
Bought with Linda Aird • Delap Real Estate LLC
GET MORE INFORMATION

Real Estate Agent | Lic# 9532671







