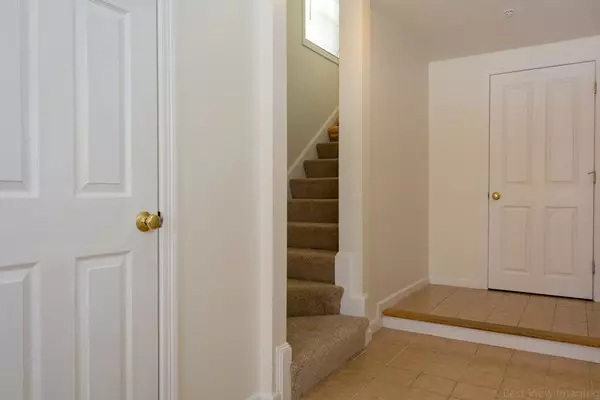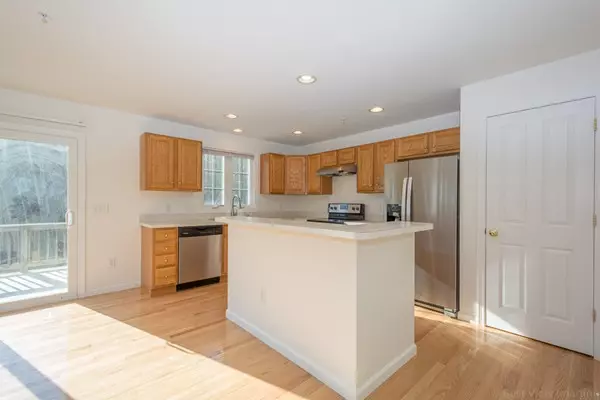$280,000
$289,900
3.4%For more information regarding the value of a property, please contact us for a free consultation.
3 Beds
2.5 Baths
1,251 SqFt
SOLD DATE : 08/13/2018
Key Details
Sold Price $280,000
Property Type Condo
Sub Type Condominium
Listing Status Sold
Purchase Type For Sale
Square Footage 1,251 sqft
Price per Sqft $223
MLS Listing ID 72297455
Sold Date 08/13/18
Bedrooms 3
Full Baths 2
Half Baths 1
HOA Fees $259/mo
HOA Y/N true
Year Built 2006
Annual Tax Amount $4,041
Tax Year 2017
Property Description
WELCOME HOME TO THIS BEAUTIFUL 6 ROOM, 3 BED, 3 BATH TOWN HOME! Turn-key Move-in Ready Sun-Splashed Desirably Located at Hilltop Farms with brand NEW GLEAMING HARDWOOD FLOOR IN KITCHEN/DINING/LIVING ROOM! The kitchen has a brand NEW STAINLESS STEEL REFRIGERATOR, RANGE, VENT TOP, SINK, FAUCET! EVERY ROOM FRESHLY PAINTED in soft palette! NEW CARPET ON THE STAIRCASES! One year young hot water tank, dishwasher! . Warm and inviting, this meticulously cared for home offers spacious and carefree living - No Mowing & No Snow Removal here!. A wonderful sunny open floor plan with generous sized rooms. Relaxing master suite with bathroom and 2 more bedrooms, nook!The one-car garage, mudroom/laundry area is convenient on garage level. Evening strolls around the neighborhood, trails. Tufts Veterinary School is 7 minutes. Few minutes drive to the Grafton Train Station, close to Mass Pike, Routes: 495/140/146. This community is located close to all the shopping, grocery stores, restaurants, more!
Location
State MA
County Worcester
Area South Grafton
Zoning Res
Direction GPS: 1 Buttercup Lane, South Grafton
Rooms
Primary Bedroom Level Third
Dining Room Flooring - Hardwood, Open Floorplan
Kitchen Flooring - Hardwood, Dining Area, Balcony / Deck, Kitchen Island, Breakfast Bar / Nook, Open Floorplan, Recessed Lighting
Interior
Heating Central, Natural Gas, Individual, Unit Control
Cooling Central Air, Unit Control, ENERGY STAR Qualified Equipment
Flooring Tile, Carpet, Hardwood, Flooring - Wall to Wall Carpet
Appliance Range, Dishwasher, Refrigerator, Range Hood, Electric Water Heater, Utility Connections for Gas Range, Utility Connections for Electric Dryer
Laundry Laundry Closet, Flooring - Vinyl, Electric Dryer Hookup, Walk-in Storage, Washer Hookup, First Floor, In Unit
Exterior
Exterior Feature Professional Landscaping, Stone Wall
Garage Spaces 1.0
Community Features Shopping, Park, Walk/Jog Trails, Stable(s), Golf, Medical Facility, Conservation Area, Highway Access, House of Worship, T-Station, University
Utilities Available for Gas Range, for Electric Dryer, Washer Hookup
Waterfront true
Waterfront Description Beach Front, Lake/Pond, Beach Ownership(Public)
Roof Type Shingle
Total Parking Spaces 2
Garage Yes
Building
Story 3
Sewer Public Sewer
Water Public
Schools
Elementary Schools Sges/Ges
Middle Schools Grafton
High Schools Grafton
Others
Pets Allowed Breed Restrictions
Senior Community false
Acceptable Financing Contract
Listing Terms Contract
Read Less Info
Want to know what your home might be worth? Contact us for a FREE valuation!

Our team is ready to help you sell your home for the highest possible price ASAP
Bought with The Deb and Lou Team • The LUX Group
GET MORE INFORMATION

Real Estate Agent | Lic# 9532671







