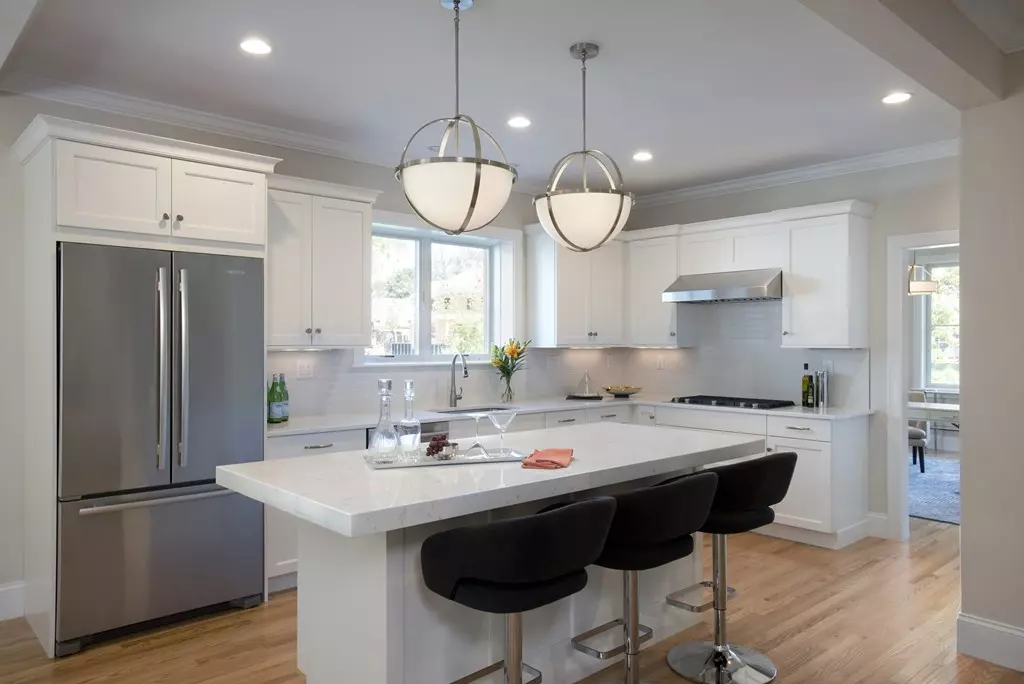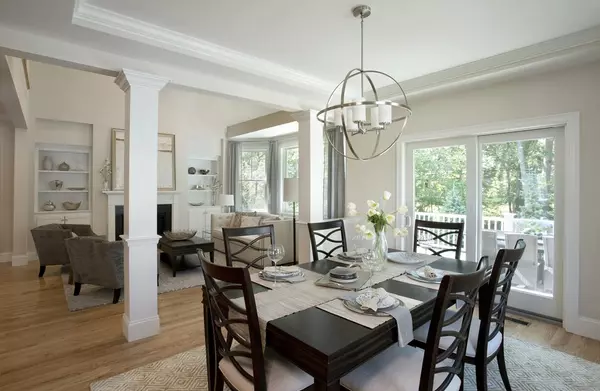$1,040,000
$1,040,000
For more information regarding the value of a property, please contact us for a free consultation.
3 Beds
2.5 Baths
2,610 SqFt
SOLD DATE : 06/27/2018
Key Details
Sold Price $1,040,000
Property Type Condo
Sub Type Condominium
Listing Status Sold
Purchase Type For Sale
Square Footage 2,610 sqft
Price per Sqft $398
MLS Listing ID 72255034
Sold Date 06/27/18
Bedrooms 3
Full Baths 2
Half Baths 1
HOA Fees $475/mo
HOA Y/N true
Year Built 2018
Annual Tax Amount $100,000,000
Tax Year 2018
Property Description
NEW maintenance free townhome, located on a former estate, just minutes to Boston The 2600sf Bancroft "lives" like a single family. Expansive windows throughout 1st level, 22 ft soaring ceiling height in the Great Room, a well appointed kitchen w/gas cooking, commanding granite island, SS appliances and generous deck make this the perfect setting for entertaining. 1st floor Master Suite is enhanced w tray ceiling, walk-in closet with shelving, luxurious master bath w large walk-in marble shower , frameless glass door & double vanity. Powder, laundry & mudroom with direct entry to a 2-car garage complete this level. Upstairs features a versatile loft, two bedrooms, full bath & large storage room. Option to finish additional living area on lower level. Convenient access to RTS 93/95, 24,128 and Commuter rail stations. Ready Summer, 2018.
Location
State MA
County Norfolk
Area Blue Hills
Zoning Res
Direction Main Entrance-865 Brush Hill Road, Milton. If using a GPS use 865 Brush Hill Road
Rooms
Family Room Flooring - Hardwood
Primary Bedroom Level First
Dining Room Flooring - Hardwood
Kitchen Flooring - Hardwood, Countertops - Stone/Granite/Solid, Kitchen Island
Interior
Interior Features Loft
Heating Central, Forced Air, Natural Gas
Cooling Central Air
Flooring Tile, Carpet, Marble, Hardwood, Flooring - Hardwood, Flooring - Wall to Wall Carpet
Fireplaces Number 1
Fireplaces Type Living Room
Appliance Dishwasher, Disposal, Microwave, Countertop Range, Refrigerator, Tank Water Heaterless, Plumbed For Ice Maker, Utility Connections for Gas Range, Utility Connections for Gas Oven
Laundry Flooring - Stone/Ceramic Tile, First Floor, In Unit
Exterior
Garage Spaces 2.0
Community Features Public Transportation, Shopping, Park, Walk/Jog Trails, Stable(s), Golf, Medical Facility, Conservation Area, Highway Access, Private School, Public School, T-Station
Utilities Available for Gas Range, for Gas Oven, Icemaker Connection
Waterfront false
Roof Type Shingle
Total Parking Spaces 2
Garage Yes
Building
Story 2
Sewer Public Sewer, Other
Water Public
Schools
High Schools Milton High
Others
Pets Allowed Breed Restrictions
Senior Community false
Read Less Info
Want to know what your home might be worth? Contact us for a FREE valuation!

Our team is ready to help you sell your home for the highest possible price ASAP
Bought with Team Rielly • The Realty Concierge
GET MORE INFORMATION

Real Estate Agent | Lic# 9532671






