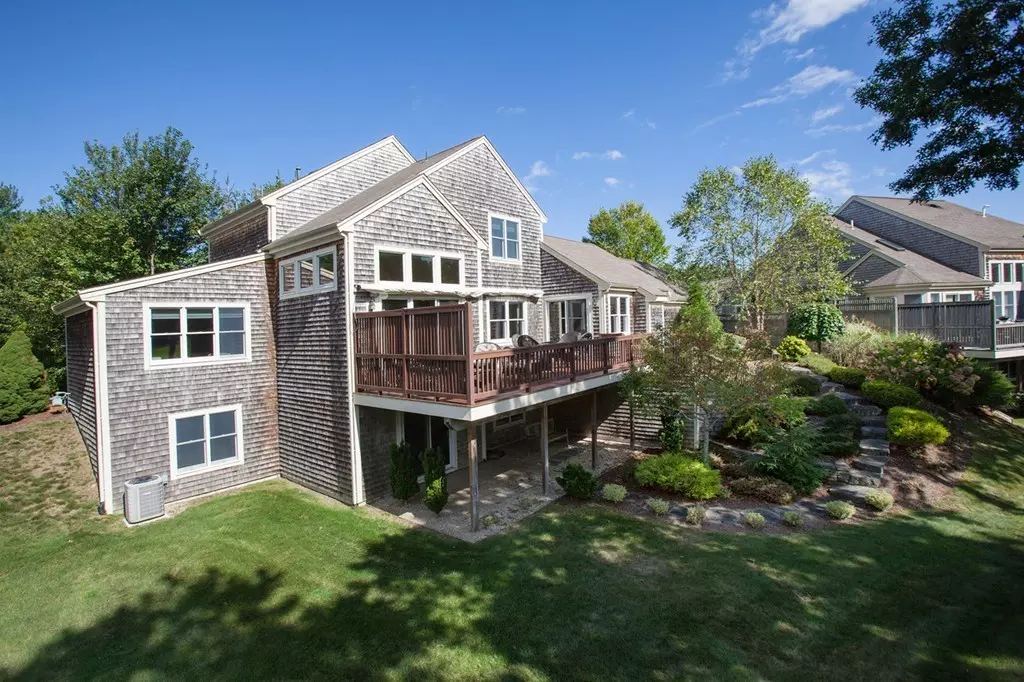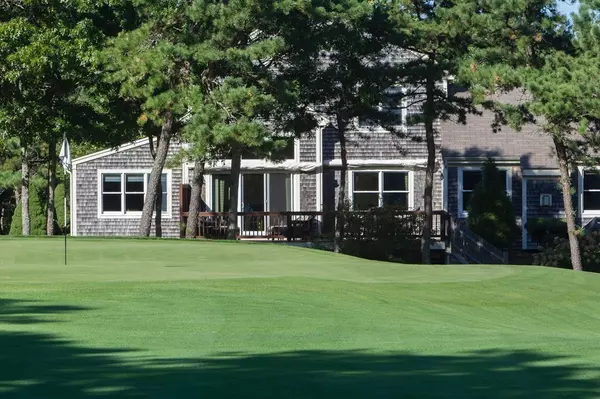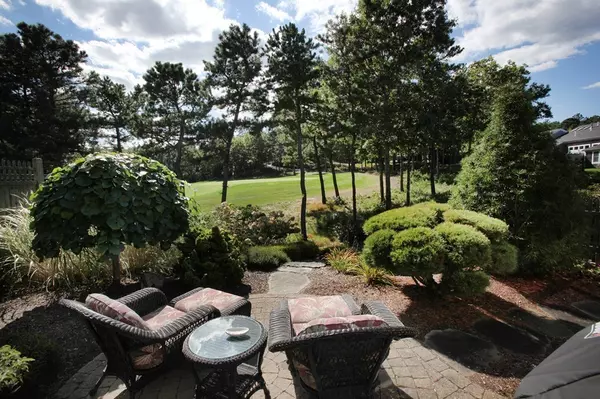$592,000
$599,000
1.2%For more information regarding the value of a property, please contact us for a free consultation.
2 Beds
3.5 Baths
2,577 SqFt
SOLD DATE : 07/05/2018
Key Details
Sold Price $592,000
Property Type Condo
Sub Type Condominium
Listing Status Sold
Purchase Type For Sale
Square Footage 2,577 sqft
Price per Sqft $229
MLS Listing ID 72239146
Sold Date 07/05/18
Bedrooms 2
Full Baths 3
Half Baths 1
HOA Fees $480/mo
HOA Y/N true
Year Built 2006
Annual Tax Amount $9,666
Tax Year 2018
Property Description
PINEHILLS~~Unique DETACHED "T" model townhome, with stunning views from the expanded deck of the Nicklaus 12th green. One of the few "stand alone" condominiums in Winslowe's View. The open floor plan includes a spacious living room and dining room, which overlooks the deck and gardens. Gourmet kitchen with granite countertops and stainless appliances opens to a cozy den, with gas fireplace. First floor master suite has a master bath with tiled shower and soaking tub. Second floor is designed with guest in mind, with bedroom, full bath and loft. Partially finished walk out lower level has large great room with theater surround sound, full bath, & electric fireplace. Extras include walk-in cedar closet, new refrigerator & dishwasher, home theater & surround sound in kitchen, sitting area, & lower level, built-in speakers on 1st floor, & electric awning. This is a beautiful home, inside and out!
Location
State MA
County Plymouth
Area Pinehills
Zoning RR
Direction Route 3 to Exit 3-Stonebridge Rd to Winslowe's View, Follow Peter Brown Cartway to Dillingham Way
Rooms
Family Room Flooring - Wood, Balcony / Deck, Cable Hookup, Exterior Access, Recessed Lighting, Slider
Primary Bedroom Level First
Dining Room Flooring - Wood
Kitchen Skylight, Flooring - Wood, Pantry, Countertops - Stone/Granite/Solid, Countertops - Upgraded, Recessed Lighting, Stainless Steel Appliances
Interior
Interior Features Bathroom - Half, Bathroom - With Shower Stall, Recessed Lighting, Slider, Bathroom, Great Room
Heating Forced Air, Natural Gas, Fireplace
Cooling Central Air
Flooring Tile, Carpet, Hardwood, Flooring - Stone/Ceramic Tile, Flooring - Wall to Wall Carpet
Fireplaces Number 2
Fireplaces Type Family Room
Appliance Range, Dishwasher, Disposal, Microwave, Refrigerator, Washer, Dryer, Gas Water Heater, Tank Water Heater, Plumbed For Ice Maker, Utility Connections for Gas Range, Utility Connections for Electric Dryer
Laundry Flooring - Stone/Ceramic Tile, First Floor, In Unit, Washer Hookup
Exterior
Exterior Feature Decorative Lighting, Rain Gutters, Professional Landscaping, Sprinkler System
Garage Spaces 2.0
Pool Association, In Ground
Community Features Shopping, Pool, Tennis Court(s), Walk/Jog Trails, Golf
Utilities Available for Gas Range, for Electric Dryer, Washer Hookup, Icemaker Connection
Roof Type Shingle
Total Parking Spaces 2
Garage Yes
Building
Story 2
Sewer Private Sewer
Water Private
Others
Pets Allowed Yes
Senior Community false
Acceptable Financing Contract
Listing Terms Contract
Read Less Info
Want to know what your home might be worth? Contact us for a FREE valuation!

Our team is ready to help you sell your home for the highest possible price ASAP
Bought with Seagate Properties • RE/MAX Spectrum
GET MORE INFORMATION
Real Estate Agent | Lic# 9532671







