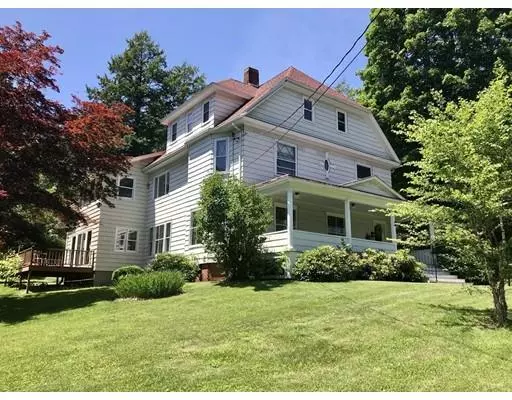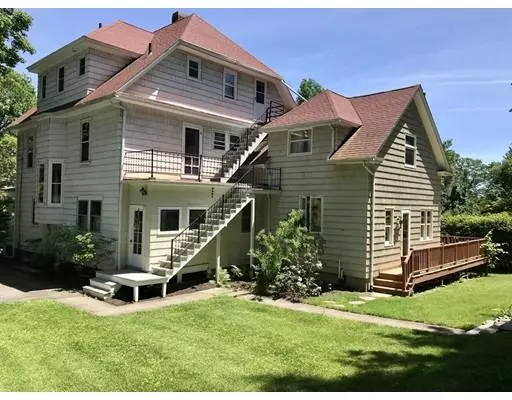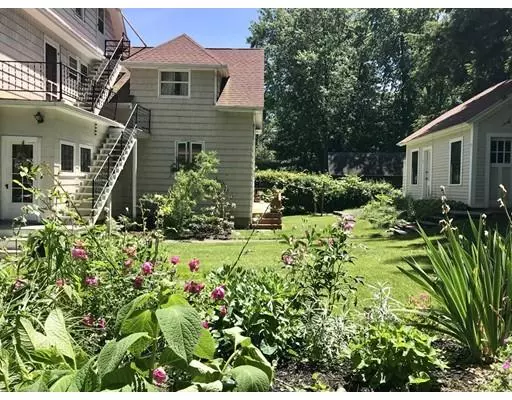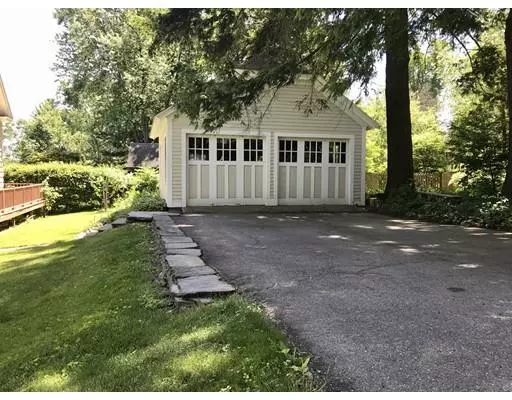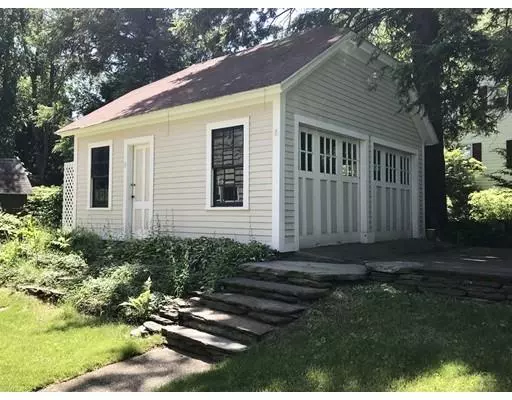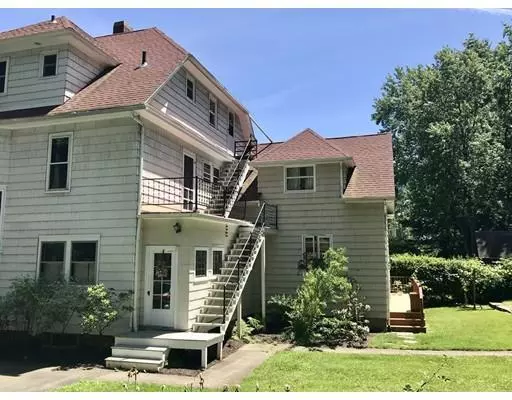$500,000
$545,000
8.3%For more information regarding the value of a property, please contact us for a free consultation.
5 Beds
3.5 Baths
3,711 SqFt
SOLD DATE : 11/15/2019
Key Details
Sold Price $500,000
Property Type Single Family Home
Sub Type Single Family Residence
Listing Status Sold
Purchase Type For Sale
Square Footage 3,711 sqft
Price per Sqft $134
MLS Listing ID 72523951
Sold Date 11/15/19
Style Colonial
Bedrooms 5
Full Baths 3
Half Baths 1
HOA Y/N false
Year Built 1904
Annual Tax Amount $9,928
Tax Year 2019
Lot Size 0.330 Acres
Acres 0.33
Property Description
Major price reduction and location, location, location! Walk to everything from this wonderful in-town Colonial listed on the National Registry of Historic Homes and just steps from the Emily Dickinson Homestead. The entry foyer opens to a parlor and sun-filled living room with built-in cabinets, floor to ceiling bookshelves, and a fire-place for cold nights. A built-in breakfront with cabinets is located in the dining room which opens to a sun-room and kitchen addition with wood stove and sliding door to a wrap-around deck. The original kitchen now serves as a utility room for laundry and storage. A wooden circular stair leads to the second floor addition. This level has three original bedrooms with hardwood and a full bath. A fourth bedroom connects to the second floor addition which includes an office and full bath. The finished attic on the upper level has been converted to a 2-bedroom apartment with kitchen, living room, and bath -- perfect for in-laws and long-term guests.
Location
State MA
County Hampshire
Zoning RES
Direction Main St. or North Pleasant to Triangle St. House is directly across from the Amherst Women's Club.
Rooms
Family Room Walk-In Closet(s), Closet/Cabinets - Custom Built, Flooring - Hardwood
Basement Full, Interior Entry, Bulkhead, Concrete, Unfinished
Primary Bedroom Level Second
Dining Room Closet/Cabinets - Custom Built, Flooring - Hardwood, Window(s) - Picture
Kitchen Flooring - Vinyl, Breakfast Bar / Nook, Recessed Lighting, Gas Stove
Interior
Interior Features Slider, Closet - Walk-in, Bathroom - Full, Bathroom - With Tub & Shower, Dining Area, Country Kitchen, Sun Room, Office, Accessory Apt.
Heating Forced Air, Steam, Natural Gas, Wood
Cooling None
Flooring Vinyl, Carpet, Hardwood, Flooring - Hardwood, Flooring - Wall to Wall Carpet, Flooring - Vinyl
Fireplaces Number 1
Fireplaces Type Living Room, Wood / Coal / Pellet Stove
Appliance Range, Dishwasher, Refrigerator, Washer, Dryer, Gas Water Heater, Tank Water Heater, Utility Connections for Electric Range, Utility Connections for Electric Dryer
Laundry Flooring - Vinyl, Electric Dryer Hookup, Washer Hookup, First Floor
Exterior
Exterior Feature Rain Gutters, Garden
Garage Spaces 2.0
Community Features Public Transportation, Shopping, Tennis Court(s), Park, Walk/Jog Trails, Golf, Medical Facility, Laundromat, Bike Path, House of Worship, Public School, University
Utilities Available for Electric Range, for Electric Dryer, Washer Hookup
View Y/N Yes
View Scenic View(s)
Roof Type Shingle
Total Parking Spaces 7
Garage Yes
Building
Lot Description Corner Lot
Foundation Block, Stone, Brick/Mortar
Sewer Public Sewer
Water Public
Architectural Style Colonial
Schools
Elementary Schools Wildwood
Middle Schools Arms
High Schools Arhs
Others
Senior Community false
Read Less Info
Want to know what your home might be worth? Contact us for a FREE valuation!

Our team is ready to help you sell your home for the highest possible price ASAP
Bought with Patricia Patenaude • Jones Group REALTORS®
GET MORE INFORMATION
Real Estate Agent | Lic# 9532671


