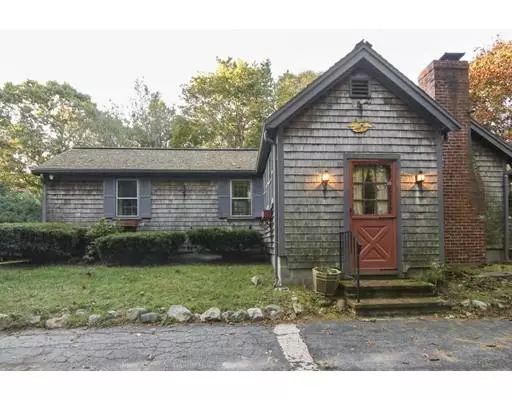$265,000
$309,000
14.2%For more information regarding the value of a property, please contact us for a free consultation.
1 Bed
1 Bath
1,048 SqFt
SOLD DATE : 11/15/2019
Key Details
Sold Price $265,000
Property Type Single Family Home
Sub Type Single Family Residence
Listing Status Sold
Purchase Type For Sale
Square Footage 1,048 sqft
Price per Sqft $252
Subdivision Chiltonville
MLS Listing ID 72580372
Sold Date 11/15/19
Style Ranch, Cottage
Bedrooms 1
Full Baths 1
HOA Y/N false
Year Built 1900
Annual Tax Amount $4,970
Tax Year 2019
Lot Size 1.100 Acres
Acres 1.1
Property Description
Retreat lot location in Chiltonville offering both convenience and privacy! Walking distance to hospital, and mere minutes to highway, beach, downtown Plymouth, and waterfront attractions. A winding driveway will take you up to your new quaint hideaway set upon a small hill, surrounded by trees and nature. Inside, you will find an open living and dining room, with adjacent sitting area featuring a "wall of windows" overlooking the outdoors. The current house is livable, but could use updating and/or modernization. Move in and live the simple life, or bring your ideas and turn this property into your new oasis!
Location
State MA
County Plymouth
Area Chiltonville
Zoning R25
Direction Exit 5 to South St., right onto Obery St; right onto Sandwich St.; Driveway on left after hospital.
Rooms
Basement Partial, Interior Entry, Concrete
Primary Bedroom Level First
Dining Room Flooring - Wall to Wall Carpet
Kitchen Flooring - Laminate, Washer Hookup
Interior
Heating Baseboard, Oil
Cooling None
Flooring Carpet, Laminate
Fireplaces Number 1
Fireplaces Type Living Room
Appliance Range, Dishwasher, Refrigerator, Washer, Dryer, Oil Water Heater, Tank Water Heater, Utility Connections for Electric Range, Utility Connections for Electric Oven, Utility Connections for Electric Dryer
Laundry Washer Hookup
Exterior
Community Features Shopping, Golf, Medical Facility, Highway Access, Marina, Public School
Utilities Available for Electric Range, for Electric Oven, for Electric Dryer, Washer Hookup
Waterfront false
Waterfront Description Beach Front, Bay, Ocean, 1/2 to 1 Mile To Beach, Beach Ownership(Public)
Roof Type Wood
Total Parking Spaces 4
Garage No
Building
Lot Description Wooded, Sloped
Foundation Concrete Perimeter, Block
Sewer Private Sewer, Other
Water Public
Schools
Elementary Schools Nathaniel Mort.
Middle Schools Pcis
High Schools Plymouth North
Others
Senior Community false
Acceptable Financing Contract
Listing Terms Contract
Read Less Info
Want to know what your home might be worth? Contact us for a FREE valuation!

Our team is ready to help you sell your home for the highest possible price ASAP
Bought with Louise Meyer • Coldwell Banker Residential Brokerage - Plymouth
GET MORE INFORMATION

Real Estate Agent | Lic# 9532671







