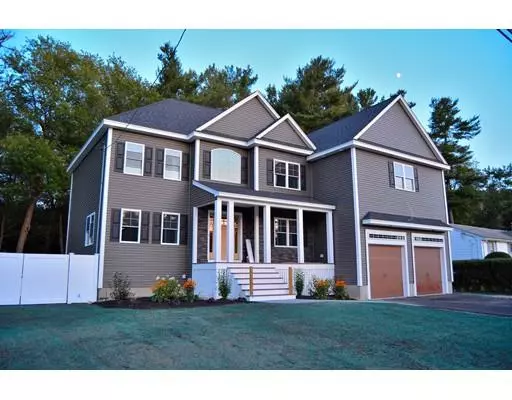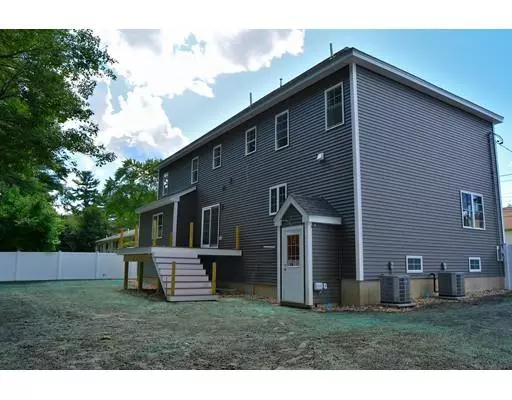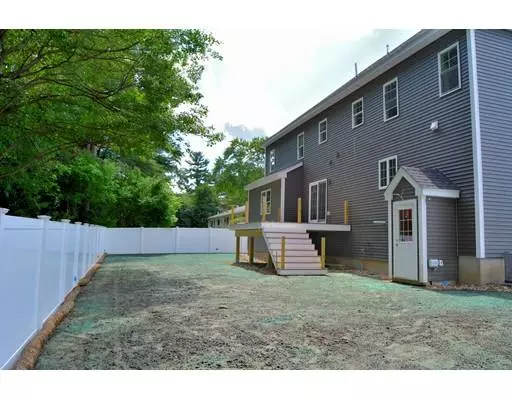$1,182,000
$1,199,500
1.5%For more information regarding the value of a property, please contact us for a free consultation.
4 Beds
2.5 Baths
3,370 SqFt
SOLD DATE : 11/14/2019
Key Details
Sold Price $1,182,000
Property Type Single Family Home
Sub Type Single Family Residence
Listing Status Sold
Purchase Type For Sale
Square Footage 3,370 sqft
Price per Sqft $350
Subdivision Fox Hill
MLS Listing ID 72549783
Sold Date 11/14/19
Style Colonial
Bedrooms 4
Full Baths 2
Half Baths 1
Year Built 2019
Tax Year 2019
Lot Size 0.500 Acres
Acres 0.5
Property Description
RARE FIND! Offering a brand new home located in the very desirable Fox Hill Neighborhood. This custom built-home is equipped with the state-of-the-art finishes with exquisite attention to detail and craftsmanship. Many unique features include large open eat-in kitchen with oversized center island, gas top-of-the line cooktop w/hooded vent and a 12x4 walk-in pantry. Open concept design - features an abundance of natural sunlight that shines throughout. 1st floor features a formal dining room w/custom hard wood flooring and large family room with gas fireplace; home office/or sitting room and mud room and 1/2 bathroom. 2nd floor features 4 generous size bedrooms, including a Master Bedroom Suite with his/her walk-in closets and a huge master bathroom w/Kohler soaking tub, large walk-in shower with custom tile work throughout. Additional features include Sprinkler system, 2nd floor laundry room, central air, mud room, farmers porch, fenced in back-yard and so much more!
Location
State MA
County Middlesex
Zoning RO
Direction Skilton Lane to Fox Hill Road
Rooms
Family Room Flooring - Hardwood
Basement Full
Primary Bedroom Level Second
Dining Room Flooring - Hardwood
Kitchen Flooring - Hardwood, Flooring - Stone/Ceramic Tile, Pantry, Countertops - Stone/Granite/Solid, Deck - Exterior, Exterior Access, Recessed Lighting, Wine Chiller, Gas Stove
Interior
Interior Features Pantry, Home Office
Heating Natural Gas, Propane
Cooling Central Air
Flooring Tile, Hardwood
Fireplaces Number 1
Appliance Dishwasher, Disposal, Microwave, Refrigerator, Propane Water Heater, Utility Connections for Gas Range
Laundry Second Floor
Exterior
Garage Spaces 2.0
Fence Fenced
Community Features Public Transportation, Shopping, Park, Medical Facility, Laundromat, Public School
Utilities Available for Gas Range
Waterfront false
Roof Type Shingle
Total Parking Spaces 4
Garage Yes
Building
Foundation Concrete Perimeter
Sewer Public Sewer
Water Public
Schools
Elementary Schools Fox Hill
Middle Schools Msms
High Schools Bhs
Read Less Info
Want to know what your home might be worth? Contact us for a FREE valuation!

Our team is ready to help you sell your home for the highest possible price ASAP
Bought with Ashley Desmond • Compass
GET MORE INFORMATION

Real Estate Agent | Lic# 9532671







