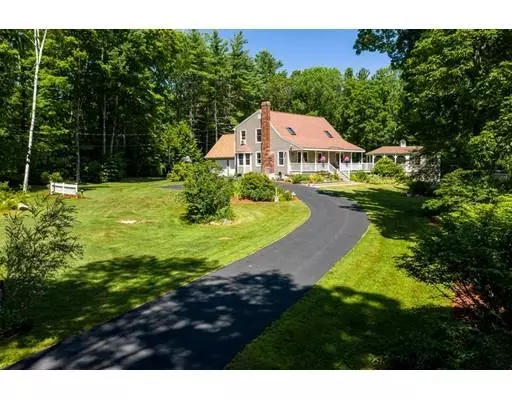$325,000
$324,900
For more information regarding the value of a property, please contact us for a free consultation.
3 Beds
1.5 Baths
2,028 SqFt
SOLD DATE : 11/20/2019
Key Details
Sold Price $325,000
Property Type Single Family Home
Sub Type Single Family Residence
Listing Status Sold
Purchase Type For Sale
Square Footage 2,028 sqft
Price per Sqft $160
MLS Listing ID 72539882
Sold Date 11/20/19
Style Cape
Bedrooms 3
Full Baths 1
Half Baths 1
Year Built 1996
Annual Tax Amount $4,543
Tax Year 2018
Lot Size 2.040 Acres
Acres 2.04
Property Description
Located right on the Union line and surrounded by stone walls, this privately tucked home offers something for everyone: For the car enthusiast or collector - a 3 bay oversized heated garage with a full walk up loft for additional storage; for the tinkerer or craftsperson - basement workbenches; for the reader or yoga student needing quiet space - a screened in gazebo attached to a fully glassed 3 season porch overlooking fields and pastures; for the gardener - a yard full of stunning perennials, and for warm weather fun - an above ground pool. There's even a window seat for the pet cat to watch the comings and goings! Along with all of this, you also get a immaculately kept 3 bedroom, 1 and 1/2 bath cape home with an open floor plan, first floor laundry, a gorgeous fieldstone fireplaced living room, and a mudroom!
Location
State CT
County Windham
Zoning R
Direction GPS Friendly
Rooms
Basement Full, Walk-Out Access, Concrete
Primary Bedroom Level Second
Dining Room Flooring - Hardwood
Kitchen Ceiling Fan(s), Flooring - Hardwood
Interior
Heating Baseboard, Oil
Cooling Other
Flooring Laminate, Hardwood
Fireplaces Number 1
Fireplaces Type Living Room
Appliance Range, Dishwasher, Refrigerator, Washer, Dryer, Oil Water Heater, Tank Water Heaterless
Exterior
Exterior Feature Storage, Stone Wall
Garage Spaces 3.0
Waterfront false
Total Parking Spaces 10
Garage Yes
Building
Lot Description Level
Foundation Concrete Perimeter
Sewer Private Sewer
Water Private
Read Less Info
Want to know what your home might be worth? Contact us for a FREE valuation!

Our team is ready to help you sell your home for the highest possible price ASAP
Bought with Non Member • Non Member Office
GET MORE INFORMATION

Real Estate Agent | Lic# 9532671







