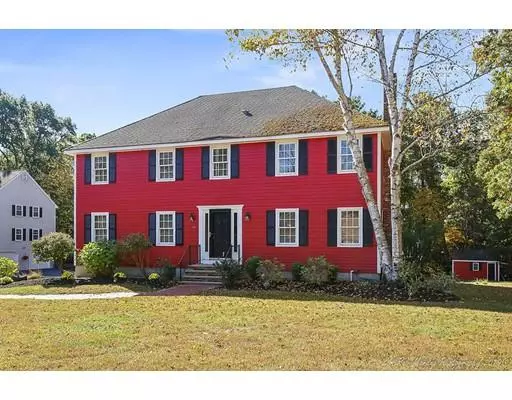$670,000
$659,900
1.5%For more information regarding the value of a property, please contact us for a free consultation.
4 Beds
2.5 Baths
2,940 SqFt
SOLD DATE : 12/09/2019
Key Details
Sold Price $670,000
Property Type Single Family Home
Sub Type Single Family Residence
Listing Status Sold
Purchase Type For Sale
Square Footage 2,940 sqft
Price per Sqft $227
Subdivision Harold Parker Forest Area
MLS Listing ID 72579901
Sold Date 12/09/19
Style Colonial
Bedrooms 4
Full Baths 2
Half Baths 1
HOA Y/N false
Year Built 1986
Annual Tax Amount $8,192
Tax Year 2019
Lot Size 1.000 Acres
Acres 1.0
Property Description
WELL DESIGNED 2 story addition. KITCHEN, SUNROOM TO REAR opens up main living for super functionality, bright sunny spaces. Cozy fireplace, family rm, plus perfect toy/sitting in direct view of kitchen. Direct access to deck, big level rear yard. Counter height seating for 6 plus dining rm, huge pantry, 1st flr hardwood accents, quiet space for work-from-home time, convenient laundry w/storage. 2nd flr- Master with private bath, dual head shower. 3 additional corner bedrooms. Dual vanity guest bath. On-grade access to 2+ rm finished LL walkout, separate entrance, adjacent full bath, flex layout to meet your needs now or in the future. Small cul-de-sac setting with direct access to horse-riding, hiking trails, plus immediate access to Rt 114 commuting, shopping conveniences. Plenty of yard space including possibility for pool. Storage shed, central air and 3rd garage bay make this a stand out value. Hi-efficiency heat fired by propane, updated kitchen appliances. LAYOUT TO LIVE AND LOVE
Location
State MA
County Essex
Zoning R2
Direction Berry, to Ash to Windsor Lane or Salem to Campbell, Ash to right on Windsor.
Rooms
Family Room Flooring - Hardwood
Basement Full, Partially Finished, Walk-Out Access, Garage Access
Primary Bedroom Level Second
Dining Room Flooring - Hardwood
Kitchen Skylight, Vaulted Ceiling(s), Flooring - Hardwood, Flooring - Stone/Ceramic Tile, Dining Area, Pantry, Countertops - Stone/Granite/Solid, Kitchen Island, Breakfast Bar / Nook, Cabinets - Upgraded, Open Floorplan, Recessed Lighting, Remodeled, Stainless Steel Appliances, Pot Filler Faucet, Gas Stove, Lighting - Pendant
Interior
Interior Features Bathroom - With Shower Stall, Ceiling - Vaulted, Closet, 3/4 Bath, Office, Play Room, Sitting Room, Exercise Room, Mud Room
Heating Baseboard, Propane
Cooling Central Air
Flooring Tile, Carpet, Hardwood, Wood Laminate, Flooring - Stone/Ceramic Tile, Flooring - Hardwood, Flooring - Laminate, Flooring - Wood, Flooring - Wall to Wall Carpet
Fireplaces Number 1
Appliance Range, Dishwasher, Trash Compactor, Refrigerator, Range Hood, Propane Water Heater, Water Heater(Separate Booster), Utility Connections for Gas Range, Utility Connections for Electric Dryer
Laundry Closet/Cabinets - Custom Built, Electric Dryer Hookup, Washer Hookup, First Floor
Exterior
Exterior Feature Balcony / Deck, Storage
Garage Spaces 3.0
Community Features Shopping, Walk/Jog Trails, Conservation Area, Highway Access, University
Utilities Available for Gas Range, for Electric Dryer, Washer Hookup
Waterfront false
Roof Type Asphalt/Composition Shingles
Total Parking Spaces 4
Garage Yes
Building
Lot Description Wooded, Level
Foundation Concrete Perimeter
Sewer Private Sewer
Water Public
Schools
Elementary Schools Sargent
Middle Schools Nams
High Schools Nahs
Others
Senior Community false
Read Less Info
Want to know what your home might be worth? Contact us for a FREE valuation!

Our team is ready to help you sell your home for the highest possible price ASAP
Bought with Jay LeClerc • RE/MAX On The River, Inc.
GET MORE INFORMATION

Real Estate Agent | Lic# 9532671



