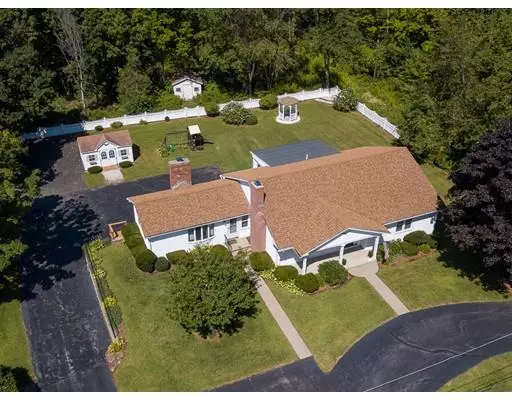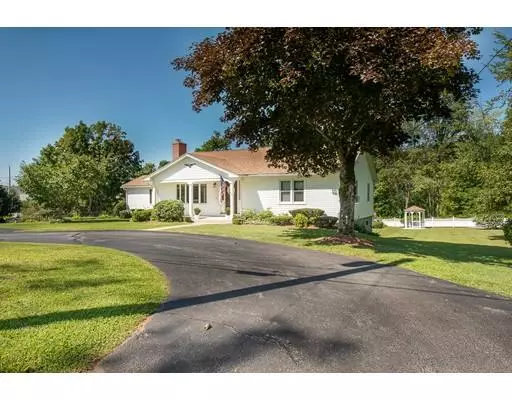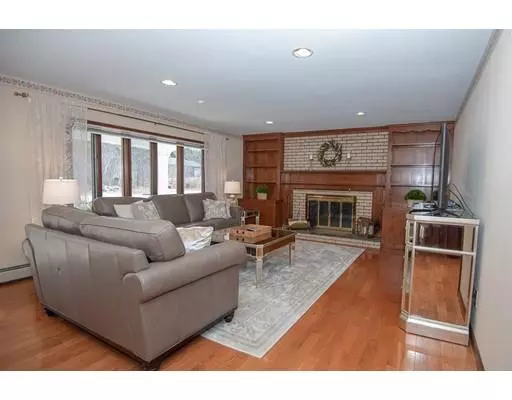$280,000
$269,900
3.7%For more information regarding the value of a property, please contact us for a free consultation.
3 Beds
1 Bath
1,947 SqFt
SOLD DATE : 12/06/2019
Key Details
Sold Price $280,000
Property Type Single Family Home
Sub Type Single Family Residence
Listing Status Sold
Purchase Type For Sale
Square Footage 1,947 sqft
Price per Sqft $143
MLS Listing ID 72565393
Sold Date 12/06/19
Style Ranch
Bedrooms 3
Full Baths 1
Year Built 1973
Annual Tax Amount $4,475
Tax Year 2018
Lot Size 1.120 Acres
Acres 1.12
Property Description
Southbridge/Charlton line. Sprawling Ranch w/ 1,947 sqft of living space nestled on a manicured 1+ acre lot! This pristine home has pride of ownership throughout and has so many great features to offer its new owner(s). *Gleaming hardwood floors throughout most of the home. *Open concept Kitchen/ Dining Room has updated cabinets and corian counters. *Over-sized Living Rm & Family Rm each w/ fireplace and custom built-ins. *3 spacious bedrooms. *Walkout basement currently used as a work shop area has great potential for additional living space. The exterior of this home has been meticulously maintained over the years and boasts the following features: *Maintenance free vinyl siding (in great condition). *Roof replaced in 2011. *Horse shoe driveway & many parking spots for guests. *Park like grounds w/ prof. landscaping, vinyl fencing, 2 storage sheds, gazebo & covered patio. The perfect house for entertaining guests inside & outside!
Location
State MA
County Worcester
Zoning 2F
Direction use GPS
Rooms
Family Room Ceiling Fan(s), Flooring - Vinyl
Basement Walk-Out Access, Interior Entry, Garage Access, Slab
Primary Bedroom Level First
Dining Room Flooring - Hardwood, Open Floorplan
Kitchen Open Floorplan, Recessed Lighting
Interior
Heating Baseboard, Oil
Cooling Wall Unit(s)
Fireplaces Number 2
Fireplaces Type Family Room, Living Room
Appliance Range, Microwave, Refrigerator, Water Treatment, Water Softener, Tank Water Heaterless
Laundry First Floor
Exterior
Garage Spaces 1.0
Waterfront Description Stream
Roof Type Shingle
Total Parking Spaces 10
Garage Yes
Building
Lot Description Wooded, Easements
Foundation Concrete Perimeter, Block
Sewer Public Sewer
Water Private
Read Less Info
Want to know what your home might be worth? Contact us for a FREE valuation!

Our team is ready to help you sell your home for the highest possible price ASAP
Bought with Luz Dary Roman • Top Notch Realty
GET MORE INFORMATION

Real Estate Agent | Lic# 9532671







