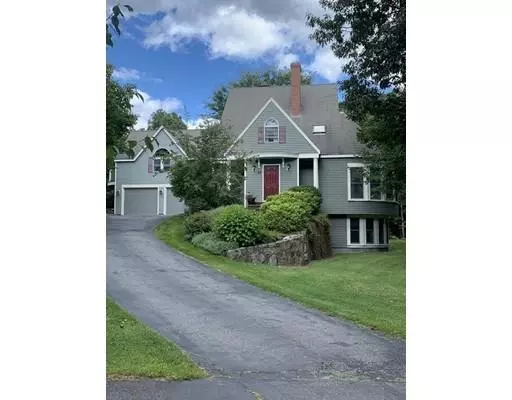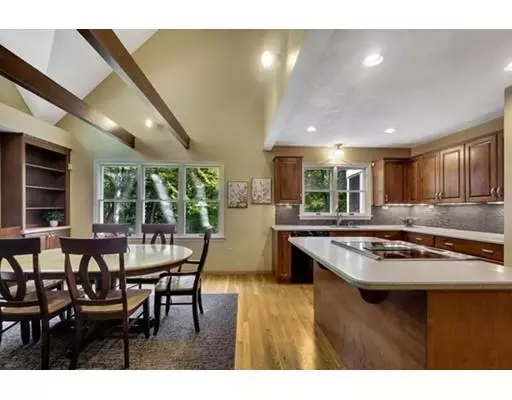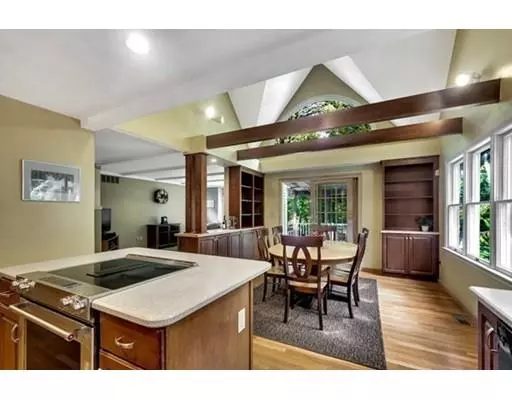$785,000
$799,000
1.8%For more information regarding the value of a property, please contact us for a free consultation.
4 Beds
2.5 Baths
3,460 SqFt
SOLD DATE : 12/06/2019
Key Details
Sold Price $785,000
Property Type Single Family Home
Sub Type Single Family Residence
Listing Status Sold
Purchase Type For Sale
Square Footage 3,460 sqft
Price per Sqft $226
Subdivision Ridgeway Estate
MLS Listing ID 72565965
Sold Date 12/06/19
Style Contemporary
Bedrooms 4
Full Baths 2
Half Baths 1
HOA Y/N true
Year Built 1988
Annual Tax Amount $11,911
Tax Year 2019
Lot Size 0.920 Acres
Acres 0.92
Property Description
Pristine home on acre of professionally landscaped lot in desirable Ridgeway Estates. Over $100K in recent renovations. Sophisticated home w/distinctive craftsmanship. The bright & airy open kitchen w/corian countertops, center island & abundance of cabinets opens to family rm & eat-in casual dining area-bathed in light from glass doors that further extend the entertainment to an outdoor screened rm. Fireplaces in family rm & grand circular living rm w/”wall of windows” make the home cozy. 1st floor also has lovely formal dining, large foyer & mudroom. 2nd floor contains serene MasterSuite w/vaulted ceilings, walk-in closet, balcony & spa-like renovated bathrm, plus 2 add'l spacious bedrms & full bath. 3rd floor provides add’l bedrm or office w/two x-large closets and balcony overlooking meticulously maintained yard. Lower level sun-filled room expands entertaining with 2nd familyrm w/fireplace & access to outdoors. Workshop & huge storage area in lower level. Move in before holidays!
Location
State MA
County Middlesex
Zoning RA
Direction Park/Winter St. (Rte 62) to Freedom Dr (entrance to Ridgeway Estates) to Patriot Way to Spruce Rd
Rooms
Family Room Wood / Coal / Pellet Stove, Beamed Ceilings, Flooring - Wall to Wall Carpet, Window(s) - Bay/Bow/Box, Open Floorplan, Recessed Lighting, Remodeled, Crown Molding
Basement Full, Partially Finished, Walk-Out Access, Interior Entry, Radon Remediation System, Concrete
Primary Bedroom Level Second
Dining Room Flooring - Hardwood, French Doors, Lighting - Pendant, Lighting - Overhead
Kitchen Flooring - Hardwood, Dining Area, Countertops - Stone/Granite/Solid, Countertops - Upgraded, Kitchen Island, Deck - Exterior, Exterior Access, Open Floorplan
Interior
Interior Features Bonus Room, Central Vacuum
Heating Forced Air, Electric Baseboard, Heat Pump, Oil, Fireplace(s)
Cooling Central Air
Flooring Tile, Carpet, Hardwood
Fireplaces Number 3
Fireplaces Type Family Room, Living Room
Appliance Range, Dishwasher, Refrigerator, Oil Water Heater, Tank Water Heater, Utility Connections for Electric Range, Utility Connections for Electric Dryer
Laundry First Floor
Exterior
Exterior Feature Balcony, Storage, Sprinkler System, Decorative Lighting, Stone Wall
Garage Spaces 2.0
Community Features Shopping, Tennis Court(s), Park, Walk/Jog Trails, Golf, Medical Facility, Laundromat, Bike Path, Conservation Area, Highway Access, House of Worship, Public School
Utilities Available for Electric Range, for Electric Dryer
Roof Type Shingle
Total Parking Spaces 4
Garage Yes
Building
Lot Description Wooded
Foundation Concrete Perimeter
Sewer Private Sewer
Water Public
Schools
Elementary Schools E. Ethel Little
Middle Schools Nrms
High Schools Nrhs
Others
Senior Community false
Read Less Info
Want to know what your home might be worth? Contact us for a FREE valuation!

Our team is ready to help you sell your home for the highest possible price ASAP
Bought with Lauren O'Brien Real Estate Group • Leading Edge Real Estate
GET MORE INFORMATION

Real Estate Agent | Lic# 9532671







