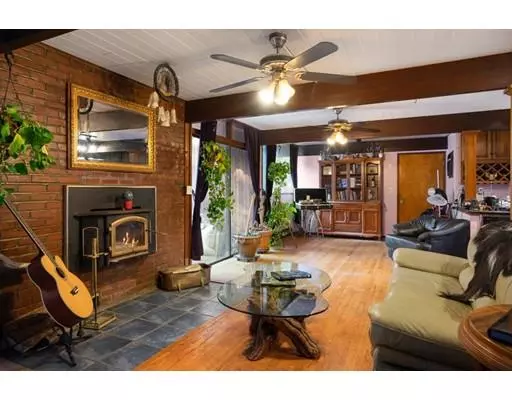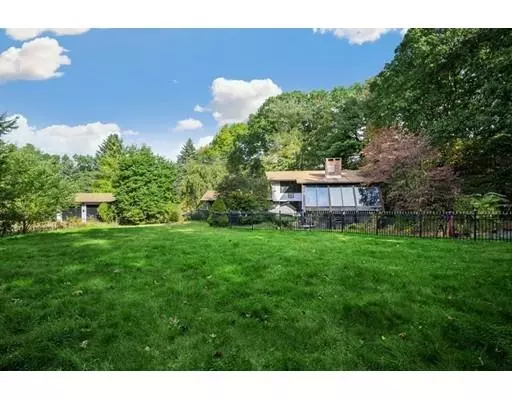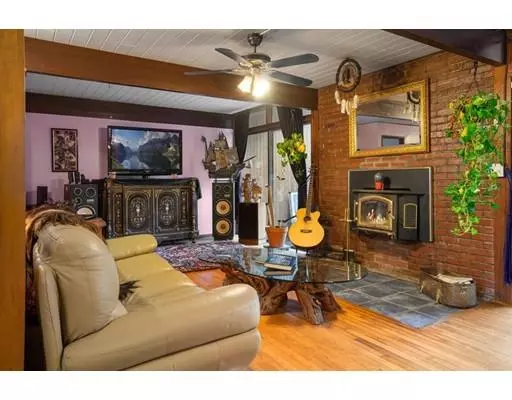$860,000
$929,900
7.5%For more information regarding the value of a property, please contact us for a free consultation.
3 Beds
2.5 Baths
2,565 SqFt
SOLD DATE : 12/18/2019
Key Details
Sold Price $860,000
Property Type Single Family Home
Sub Type Single Family Residence
Listing Status Sold
Purchase Type For Sale
Square Footage 2,565 sqft
Price per Sqft $335
MLS Listing ID 72577470
Sold Date 12/18/19
Style Contemporary
Bedrooms 3
Full Baths 2
Half Baths 1
Year Built 1982
Annual Tax Amount $12,559
Tax Year 2019
Lot Size 1.830 Acres
Acres 1.83
Property Description
***MOTIVATED SELLER*** This home sits among multimillion-dollar homes and is listed below asset value. Come see what an amazing opportunity you have to live among the Blue Hills Reservation and Harland Street Conservation areas of Milton and all they have to offer like Houghton's Pond (5-minute drive), Blue Hills Ski Area (9-minute drive) and so so much more all within 25 minutes to downtown Boston. There is no need for that vacation home once you make this contemporary-style 3 bedrooms 2 1/2 bath home your own. This home has hardwood floors throughout, valued ceilings an enclosed sunroom that overlooks the pool area. All of this sits on over 1 1/2 acres of land. This home is just waiting for someone to bring it back to the serene sanctuary it once was.
Location
State MA
County Norfolk
Zoning RAA
Direction Hillside Street to Harland Street
Rooms
Primary Bedroom Level Second
Dining Room Flooring - Hardwood
Kitchen Flooring - Hardwood, Countertops - Stone/Granite/Solid
Interior
Interior Features Sun Room
Heating Electric Baseboard, Passive Solar, Fireplace(s)
Cooling Wall Unit(s)
Flooring Tile, Hardwood
Fireplaces Number 2
Appliance Range, Oven, Dishwasher, Washer, Dryer, Electric Water Heater, Utility Connections for Electric Range, Utility Connections for Electric Oven, Utility Connections for Electric Dryer
Laundry Washer Hookup
Exterior
Exterior Feature Sprinkler System, Kennel
Garage Spaces 2.0
Pool In Ground
Community Features Public Transportation, Shopping, Park, Walk/Jog Trails, Golf, Medical Facility, Bike Path, Conservation Area, Highway Access, House of Worship, Private School, Public School, T-Station
Utilities Available for Electric Range, for Electric Oven, for Electric Dryer, Washer Hookup
Waterfront false
Waterfront Description Beach Front, Beach Access, Lake/Pond, 0 to 1/10 Mile To Beach, Beach Ownership(Public)
Roof Type Shingle
Total Parking Spaces 8
Garage Yes
Private Pool true
Building
Lot Description Wooded, Level
Foundation Slab
Sewer Private Sewer
Water Public
Read Less Info
Want to know what your home might be worth? Contact us for a FREE valuation!

Our team is ready to help you sell your home for the highest possible price ASAP
Bought with Sung Yip • EW Realty
GET MORE INFORMATION

Real Estate Agent | Lic# 9532671







