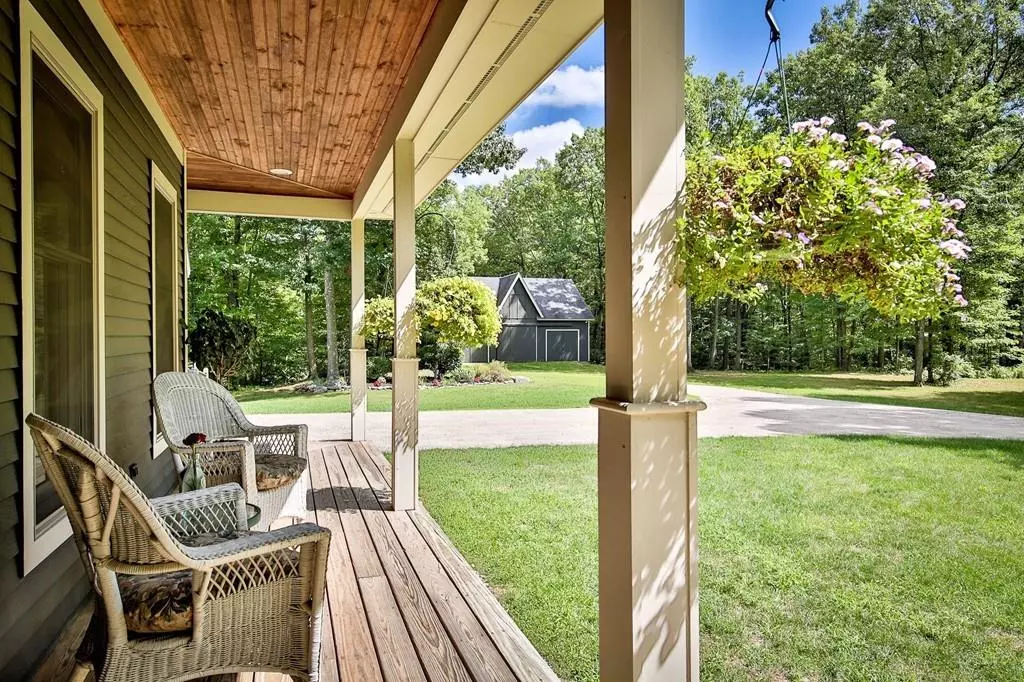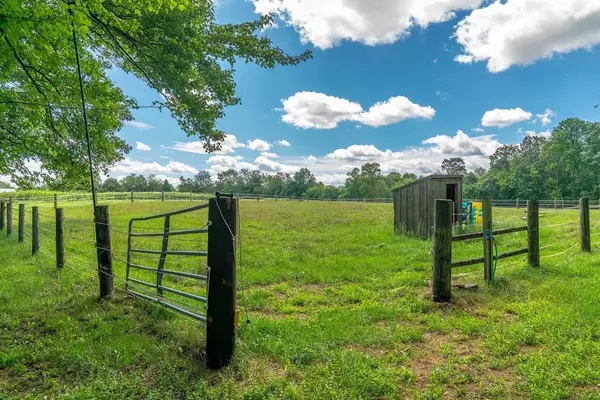$483,500
$489,000
1.1%For more information regarding the value of a property, please contact us for a free consultation.
3 Beds
3.5 Baths
3,369 SqFt
SOLD DATE : 07/25/2018
Key Details
Sold Price $483,500
Property Type Single Family Home
Sub Type Equestrian
Listing Status Sold
Purchase Type For Sale
Square Footage 3,369 sqft
Price per Sqft $143
MLS Listing ID 72348945
Sold Date 07/25/18
Style Cape, Contemporary, Farmhouse
Bedrooms 3
Full Baths 3
Half Baths 1
HOA Y/N false
Year Built 2000
Annual Tax Amount $7,385
Tax Year 2018
Lot Size 17.000 Acres
Acres 17.0
Property Description
Tucked at the end of a long wooded drive, 17 secluded acres surrounds this charming, open concept, country cape. A large front farmers porch overlooks views of the paddock and fields beyond and a quaint 1-stall (two additional available) barn. A three-acre lush paddock is close by. Dramatic angles of tongue and grove wood paneled ceilings above walking into the main foyer. A surprising combination of charm & airy spaces is apparent as you move into an open kitchen with custom cherry bead-board cabinetry and a breakfast nook surrounded by divided pane windows. A center island with solid ebony counter tops faces a gas and stainless cooking area. A first floor master bedroom includes oversized windows and a generous master bath with an authentic claw foot tub and separate shower. The entire first floor uses radiant floor heat. 2nd floor provides 2 generous rooms with angled box dormer windows and a full bath. The lower level features an in-law, walk-out, bath and kitchenette.
Location
State MA
County Worcester
Zoning R1
Direction MA-2 W to Templeton Exit 20, continue on Baldwinville Rd. Drive to Bridge St.
Rooms
Basement Full, Finished, Walk-Out Access, Interior Entry, Bulkhead, Radon Remediation System, Concrete
Primary Bedroom Level First
Dining Room Flooring - Wood, Open Floorplan
Kitchen Flooring - Hardwood, Flooring - Wood, Dining Area, Countertops - Stone/Granite/Solid, Kitchen Island, Breakfast Bar / Nook, Cabinets - Upgraded, Open Floorplan, Stainless Steel Appliances
Interior
Interior Features Ceiling Fan(s), Bathroom - With Shower Stall, Closet - Walk-in, Pantry, Kitchen Island, Recessed Lighting, Closet, Entrance Foyer, Mud Room, Bonus Room, Inlaw Apt., Home Office, Central Vacuum
Heating Baseboard, Radiant, Oil
Cooling None
Flooring Tile, Hardwood, Flooring - Stone/Ceramic Tile, Flooring - Wall to Wall Carpet
Fireplaces Number 1
Fireplaces Type Living Room
Appliance Dishwasher, Microwave, Refrigerator, Washer, Dryer, Oil Water Heater, Tank Water Heater
Laundry Dryer Hookup - Electric
Exterior
Exterior Feature Storage, Horses Permitted, Kennel, Stone Wall
Garage Spaces 5.0
Fence Fenced
Community Features Shopping, Stable(s), Medical Facility, House of Worship
Waterfront false
Roof Type Shingle
Total Parking Spaces 10
Garage Yes
Building
Lot Description Wooded, Cleared, Farm, Level
Foundation Concrete Perimeter
Sewer Private Sewer
Water Private
Schools
Elementary Schools Toy Town
Middle Schools Murdock Middle
High Schools Murdock High
Others
Senior Community false
Read Less Info
Want to know what your home might be worth? Contact us for a FREE valuation!

Our team is ready to help you sell your home for the highest possible price ASAP
Bought with Maureen Harmonay • Coldwell Banker Residential Brokerage - Bolton
GET MORE INFORMATION

Real Estate Agent | Lic# 9532671







