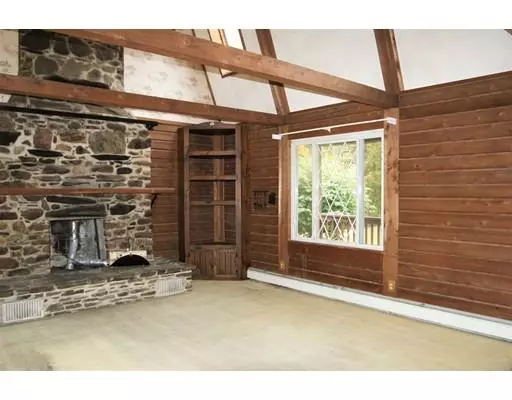$235,000
$239,900
2.0%For more information regarding the value of a property, please contact us for a free consultation.
4 Beds
2 Baths
2,538 SqFt
SOLD DATE : 01/07/2020
Key Details
Sold Price $235,000
Property Type Single Family Home
Sub Type Single Family Residence
Listing Status Sold
Purchase Type For Sale
Square Footage 2,538 sqft
Price per Sqft $92
Subdivision Close To Westville Rec Area, Stores & Hwy Access
MLS Listing ID 72578072
Sold Date 01/07/20
Style Colonial, Gambrel /Dutch, Log
Bedrooms 4
Full Baths 2
Year Built 1986
Annual Tax Amount $6,044
Tax Year 2019
Lot Size 6.100 Acres
Acres 6.1
Property Description
** 6+ ACRES ** PERFECT FOR PRIVACY & ENTERTAINING ** CUSTOM BUILT 4 BEDRM ** 2 FULL BATHS ** 3 GARAGE SPACES = 2 OVERSIZED (perfect for car enthusiast/contractor/storage) ** LARGE FAMILY RM w/BUILT-IN BAR w/SINK & DEN in LOWER LEVEL (elec heat) ** LARGE LIVING RM w/BUILT-INS, CATHEDRAL CEILING, 2 STORY FIELDSTONE FIREPLACE ** RELAXING FRONT PORCH ** PATIO ** ENCLOSED PORCH ** DECK ** EAT-IN KITCHEN with opening to FORMAL DINING RM ** FIRST FLOOR BEDRM, OFFICE & BATH (ideal for those who need first floor living) ** 2nd FLR boasts HUGE MASTER BEDRM w/WALK-IN CLOSET & BALCONY overlooking LIVING RM; 2 ADD'L BEDRMS & FULL BATH ** PASSING TITLE V ** BOILER & HWH have date 2013 written on them ** BEING SOLD "AS IS" **THIS HOME HAS SO MANY BUILT-IN PERKS = UPDATE & ENJOY YOUR TOTAL DREAM ** SHOWINGS BEGIN @ OPEN HOUSE SUN OCT 13th 12PM-1:30PM ** Sellers will review offers AFTER Open House/need 48 hours to respond * House set back off road...PLS do not enter driveway w/out Agent & Appointment
Location
State MA
County Worcester
Zoning SF
Direction PLEASE DO NOT ENTER DRIVEWAY without an agent & appointment. Dennison Drive is off of SOUTH St.
Rooms
Family Room Flooring - Wall to Wall Carpet
Basement Full, Partially Finished, Concrete
Primary Bedroom Level Second
Dining Room Flooring - Wood
Kitchen Flooring - Vinyl, Dining Area
Interior
Interior Features Home Office, Den
Heating Baseboard, Oil, Electric
Cooling None
Flooring Flooring - Wall to Wall Carpet
Fireplaces Number 1
Appliance Range, Dishwasher, Microwave, Refrigerator, Tank Water Heater, Utility Connections for Electric Range, Utility Connections for Electric Dryer
Laundry In Basement, Washer Hookup
Exterior
Garage Spaces 3.0
Community Features Shopping, Pool, Park, Walk/Jog Trails, Stable(s), Golf, Medical Facility, Highway Access, Private School, Public School
Utilities Available for Electric Range, for Electric Dryer, Washer Hookup
Total Parking Spaces 7
Garage Yes
Building
Lot Description Wooded
Foundation Concrete Perimeter
Sewer Private Sewer
Water Private
Schools
High Schools Sbge/Baypath
Read Less Info
Want to know what your home might be worth? Contact us for a FREE valuation!

Our team is ready to help you sell your home for the highest possible price ASAP
Bought with Sherri Willey • Jones Group REALTORS®
GET MORE INFORMATION

Real Estate Agent | Lic# 9532671







