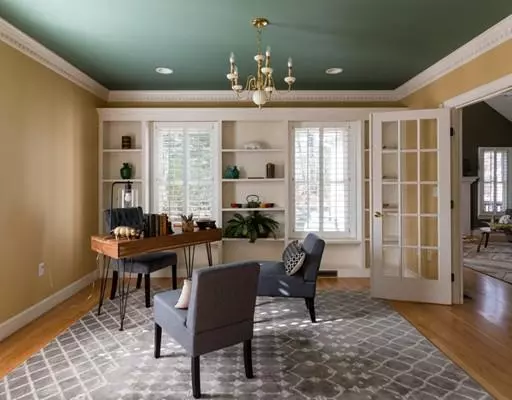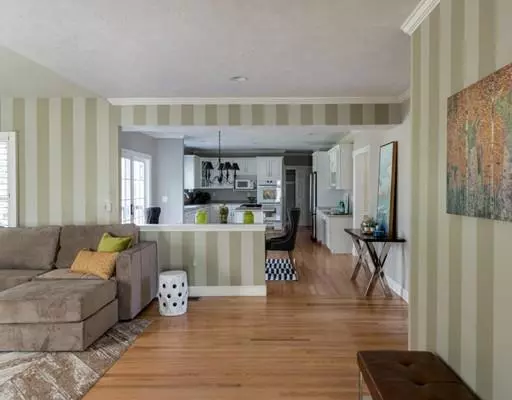$1,200,000
$1,185,000
1.3%For more information regarding the value of a property, please contact us for a free consultation.
4 Beds
4 Baths
4,688 SqFt
SOLD DATE : 01/13/2020
Key Details
Sold Price $1,200,000
Property Type Single Family Home
Sub Type Single Family Residence
Listing Status Sold
Purchase Type For Sale
Square Footage 4,688 sqft
Price per Sqft $255
Subdivision Governor Winthrop Estates
MLS Listing ID 72588728
Sold Date 01/13/20
Style Colonial
Bedrooms 4
Full Baths 3
Half Baths 2
HOA Y/N false
Year Built 1995
Annual Tax Amount $13,964
Tax Year 2019
Lot Size 0.690 Acres
Acres 0.69
Property Description
Proudly presenting this stately Colonial prominently sited on a beautiful level lot in the sought after Governor Winthrop Estates neighborhood. As you enter the home you are greeted by a large sun filled two-story foyer that invites you to explore all that this lovely home has to offer. Perfect for entertaining & also easy living, the open concept & formal rooms are perfect for any lifestyle. Enjoy the large home office w/ custom built-ins, formal living room w/ wood burning fp & very spacious formal dining room. The kitchen graciously flows into the cathedral ceiling family room equipped w/ gas fireplace & sliders welcoming you onto the private rear deck equipped a hot tub & a gas line for your grill . The second floor offers a luxurious master bedroom w/ walk in closet & bath as well as three generous sized bedrooms one of which is an en-suite w/ bathroom. The incredible living space continues with finished lower level offering game rm w/ bar, half bath and ample storage.
Location
State MA
County Middlesex
Zoning A
Direction Springs Road to Copeland to Buehler
Rooms
Family Room Cathedral Ceiling(s), Flooring - Hardwood, Open Floorplan
Basement Full, Partially Finished
Primary Bedroom Level Second
Dining Room Flooring - Hardwood, Wainscoting, Crown Molding
Kitchen Flooring - Hardwood, Kitchen Island, Recessed Lighting, Slider, Gas Stove
Interior
Interior Features Countertops - Stone/Granite/Solid, Wet bar, Open Floor Plan, Office, Mud Room, Game Room, Media Room, Central Vacuum
Heating Baseboard, Oil, Hydro Air
Cooling Central Air
Flooring Tile, Carpet, Hardwood, Flooring - Hardwood, Flooring - Wall to Wall Carpet
Fireplaces Number 2
Fireplaces Type Family Room, Living Room
Appliance Oven, Dishwasher, Disposal, Trash Compactor, Microwave, Countertop Range, Refrigerator, Dryer, Tank Water Heater, Utility Connections for Gas Range
Laundry Second Floor
Exterior
Exterior Feature Storage, Professional Landscaping, Sprinkler System
Garage Spaces 2.0
Community Features Public Transportation, Shopping, Walk/Jog Trails, Golf, Bike Path, Conservation Area, House of Worship, Public School, Sidewalks
Utilities Available for Gas Range
Waterfront false
Roof Type Shingle
Total Parking Spaces 8
Garage Yes
Building
Lot Description Cul-De-Sac, Level
Foundation Concrete Perimeter
Sewer Public Sewer
Water Public
Schools
Elementary Schools Davis/Lane
Middle Schools John Glenn
High Schools Bhs/Shawsheen
Read Less Info
Want to know what your home might be worth? Contact us for a FREE valuation!

Our team is ready to help you sell your home for the highest possible price ASAP
Bought with Lana Stepanskaia • Hillman Homes
GET MORE INFORMATION

Real Estate Agent | Lic# 9532671







