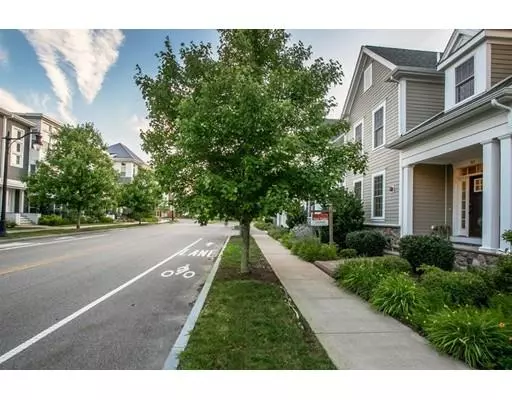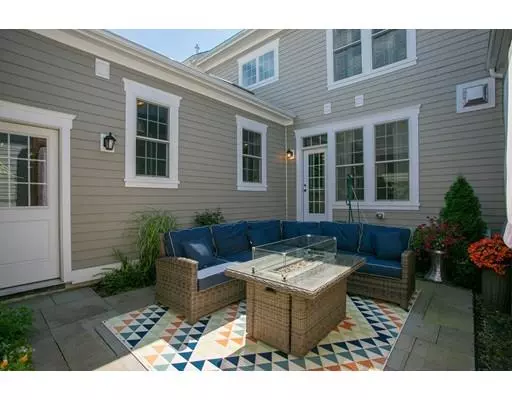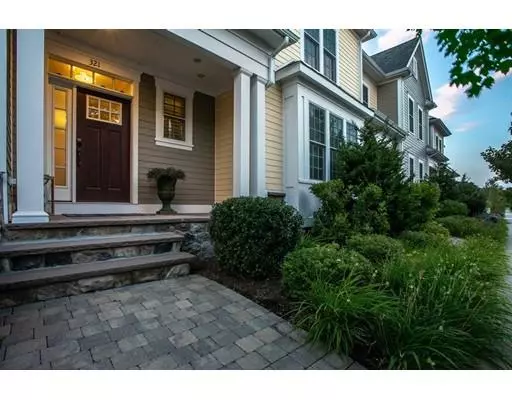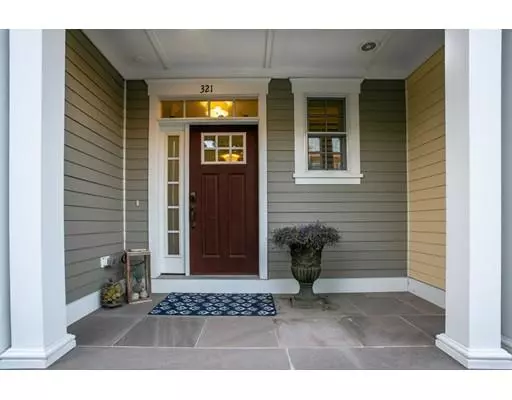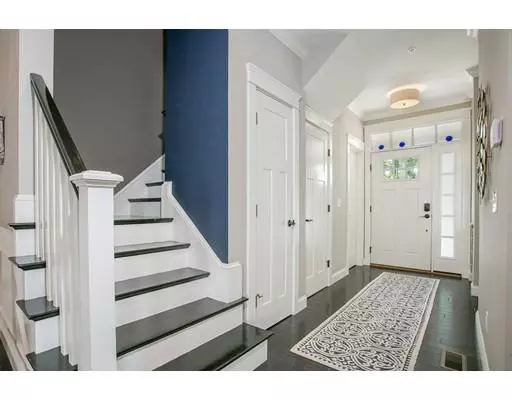$630,000
$635,000
0.8%For more information regarding the value of a property, please contact us for a free consultation.
3 Beds
2.5 Baths
2,108 SqFt
SOLD DATE : 01/30/2020
Key Details
Sold Price $630,000
Property Type Single Family Home
Sub Type Single Family Residence
Listing Status Sold
Purchase Type For Sale
Square Footage 2,108 sqft
Price per Sqft $298
Subdivision Union Point
MLS Listing ID 72535549
Sold Date 01/30/20
Style Colonial
Bedrooms 3
Full Baths 2
Half Baths 1
HOA Fees $215/mo
HOA Y/N true
Year Built 2013
Annual Tax Amount $6,661
Tax Year 2019
Lot Size 2,613 Sqft
Acres 0.06
Property Description
Located in the sought after Union Point development this better than new Townhouse is just a 7 minute stroll to the commuter train. Seller is including most furnishings with full priced offer; $15,000 value. The home features an open floor plan kitchen with white tile finishes, hand scraped hardwood floors, and custom cabinetry. Crossing into the living/dining room, the gas fireplace, surrounded by built-ins, make these spacious rooms feel extra cozy. With a secluded patio, decorative landscaping, and an outdoor movie screen, this home is ideal for gatherings, big and small. When you’re ready to relax, the first floor master bedroom, featuring a walk-in closet and luxurious shower, is the place to unwind. Heading upstairs, the second floor boasts a lofted family room with coffered ceiling and installed 5.1 surround sound home theater, office area, and plenty more storage. Two large bedrooms, each with a walk-in closet, share a full bath upstairs, as well.
Location
State MA
County Norfolk
Zoning NAS
Direction Rt 18 to Shea Drive to Memorial Grove Ave
Rooms
Basement Full, Interior Entry, Concrete
Primary Bedroom Level Main
Dining Room Flooring - Hardwood, Open Floorplan, Wainscoting, Crown Molding
Kitchen Skylight, Flooring - Hardwood, Dining Area, Countertops - Stone/Granite/Solid, Exterior Access, Open Floorplan, Recessed Lighting, Crown Molding
Interior
Interior Features Coffered Ceiling(s), Closet, Closet/Cabinets - Custom Built, Loft, Office, Mud Room, Wired for Sound
Heating Forced Air, Natural Gas
Cooling Central Air
Flooring Tile, Carpet, Hardwood, Flooring - Wall to Wall Carpet, Flooring - Hardwood
Fireplaces Number 1
Fireplaces Type Living Room
Appliance Gas Water Heater, Tank Water Heaterless, Plumbed For Ice Maker, Utility Connections for Gas Range, Utility Connections for Electric Dryer
Laundry Flooring - Stone/Ceramic Tile, Main Level, Electric Dryer Hookup, Washer Hookup, First Floor
Exterior
Exterior Feature Rain Gutters, Professional Landscaping
Garage Spaces 2.0
Community Features Public Transportation, Shopping, Walk/Jog Trails, Golf, Medical Facility, Laundromat, Bike Path, Conservation Area, Highway Access, House of Worship, Private School, Public School, T-Station, Sidewalks
Utilities Available for Gas Range, for Electric Dryer, Washer Hookup, Icemaker Connection
Waterfront false
Roof Type Shingle
Garage Yes
Building
Lot Description Level
Foundation Concrete Perimeter
Sewer Public Sewer
Water Public
Schools
Elementary Schools Hamilton
Middle Schools Abigail Adams
High Schools Whs
Others
Senior Community false
Acceptable Financing Contract
Listing Terms Contract
Read Less Info
Want to know what your home might be worth? Contact us for a FREE valuation!

Our team is ready to help you sell your home for the highest possible price ASAP
Bought with Michael Freeman • Coldwell Banker Residential Brokerage - Sharon
GET MORE INFORMATION

Real Estate Agent | Lic# 9532671


