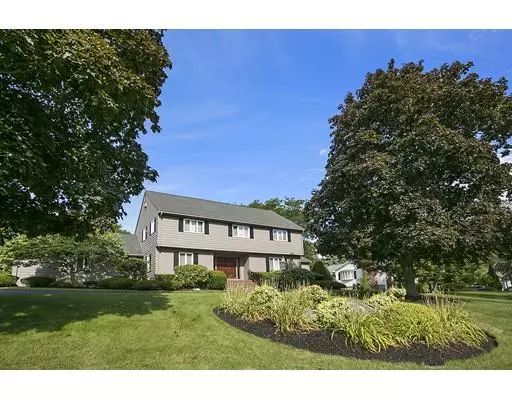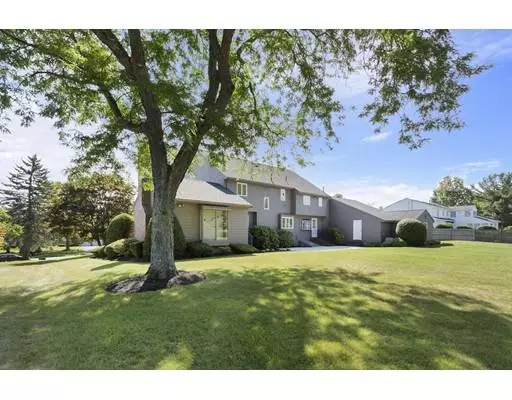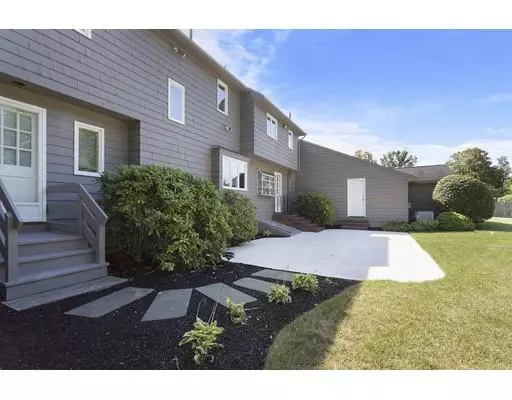$980,000
$1,099,000
10.8%For more information regarding the value of a property, please contact us for a free consultation.
4 Beds
3 Baths
3,224 SqFt
SOLD DATE : 01/30/2020
Key Details
Sold Price $980,000
Property Type Single Family Home
Sub Type Single Family Residence
Listing Status Sold
Purchase Type For Sale
Square Footage 3,224 sqft
Price per Sqft $303
Subdivision Weatherbee Estates
MLS Listing ID 72490053
Sold Date 01/30/20
Style Colonial
Bedrooms 4
Full Baths 2
Half Baths 2
Year Built 1971
Annual Tax Amount $13,301
Tax Year 2019
Lot Size 0.918 Acres
Acres 0.92
Property Description
Weatherbee Estates neighborhood! Grand custom double door entrance welcomes you. Formal living room with pegged hardwood floor. Formal dining room off kitchen. Modern spacious kitchen with plenty of cabinet space, island, desk station, dining area and access to 3.5 car garage and large backyard. Spacious family room with vaulted ceiling, built in cabinets and shelving, floor to ceiling brick fireplace and new carpet. Large front to back master suite (33x18) with closet and private bath. All bedrooms are good sized. Beautiful level backyard ideal for all kinds of sports or just relaxing. Roof is a lifetime shingle (approx. 50 yr), fiberglass hot water heater wi/ lifetime warranty, 400 amp electric breakers, new irrigation system, newly paved drive way, Anderson thermo windows, heating and a/c condensers & air handlers, freshly painted exterior & interior. Ideal commuter location approx. 1.5 miles to University Station and commuter train.
Location
State MA
County Norfolk
Zoning RES
Direction Canton St. to Adams St. to Weatherbee Dr.
Rooms
Family Room Skylight, Cathedral Ceiling(s), Ceiling Fan(s)
Basement Full, Concrete, Unfinished
Primary Bedroom Level Second
Dining Room Flooring - Hardwood
Kitchen Flooring - Stone/Ceramic Tile, Dining Area, Kitchen Island, Cable Hookup, Exterior Access, Open Floorplan, Recessed Lighting
Interior
Interior Features Bathroom - Half, Bathroom, Foyer, Central Vacuum
Heating Forced Air, Heat Pump, Electric
Cooling Central Air, Heat Pump
Flooring Wood, Tile, Carpet, Flooring - Stone/Ceramic Tile
Fireplaces Number 1
Fireplaces Type Family Room
Appliance Oven, Dishwasher, Microwave, Countertop Range, ENERGY STAR Qualified Refrigerator, Electric Water Heater, Tank Water Heater, Utility Connections for Electric Range, Utility Connections for Electric Dryer
Laundry Flooring - Stone/Ceramic Tile, First Floor
Exterior
Exterior Feature Rain Gutters, Professional Landscaping, Sprinkler System, Decorative Lighting
Garage Spaces 3.0
Community Features Public Transportation, Shopping, Golf, Highway Access
Utilities Available for Electric Range, for Electric Dryer
Roof Type Shingle
Total Parking Spaces 12
Garage Yes
Building
Lot Description Gentle Sloping
Foundation Concrete Perimeter
Sewer Public Sewer
Water Public
Schools
Elementary Schools Downey
Middle Schools Thurston
High Schools Westwood
Read Less Info
Want to know what your home might be worth? Contact us for a FREE valuation!

Our team is ready to help you sell your home for the highest possible price ASAP
Bought with Julie Saccone • Coldwell Banker Residential Brokerage - Westwood
GET MORE INFORMATION

Real Estate Agent | Lic# 9532671







