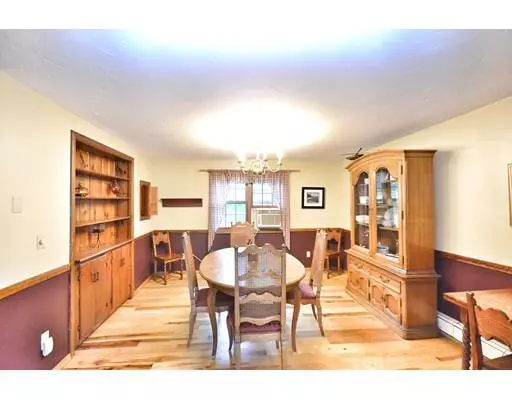$348,000
$349,900
0.5%For more information regarding the value of a property, please contact us for a free consultation.
3 Beds
2 Baths
1,908 SqFt
SOLD DATE : 01/23/2020
Key Details
Sold Price $348,000
Property Type Single Family Home
Sub Type Single Family Residence
Listing Status Sold
Purchase Type For Sale
Square Footage 1,908 sqft
Price per Sqft $182
MLS Listing ID 72527395
Sold Date 01/23/20
Style Colonial
Bedrooms 3
Full Baths 2
Year Built 1983
Annual Tax Amount $4,760
Tax Year 2019
Lot Size 0.740 Acres
Acres 0.74
Property Description
Lovingly maintained COLONIAL home near Grafton line seeks new owners! This home features 3+ BRs, 2 BAs, & huge lot for your own private oasis. Cherry kitchen w/stainless & island. Front to back LR/DR combo w/updated hickory floors (about 3 years old) plus fireplace. FR & 3/4 BA round out the 1st floor. Upstairs, front to back MBR w/walk-in closet plus 2nd closet! 2 other large 2nd floor BRs, plus laundry in full BA w/new tub/shower. 4th BR/office in the partially finished basement. Large deck overlooks above ground pool and the private, treed back yard w/3 pear trees, peach tree, raspberry/blueberry bushes, plus 2 gardens. Enjoy the outdoor patio w/fire pit! Upgrades in recent years include front door, vinyl siding, brand new shutters, newer roof (approximately 10 years), recent paint/carpets in some rooms, french drain system in basement, deck, pool, & solar panels for an extremely economical electric bill. Commuter's/shopper's dream! SO MUCH HOME FOR THE MONEY - DON'T MISS THIS ONE!
Location
State MA
County Worcester
Zoning RES
Direction Riverlin Street to 139 Grafton Street
Rooms
Family Room Flooring - Wall to Wall Carpet
Basement Full, Partially Finished
Primary Bedroom Level Second
Dining Room Flooring - Hardwood
Kitchen Flooring - Stone/Ceramic Tile, Dining Area, Kitchen Island, Cabinets - Upgraded, Stainless Steel Appliances
Interior
Interior Features High Speed Internet
Heating Baseboard, Oil
Cooling None
Flooring Tile, Carpet, Hardwood
Fireplaces Number 1
Fireplaces Type Living Room
Appliance Dishwasher, Microwave, Refrigerator, Washer, Dryer, Oil Water Heater, Plumbed For Ice Maker, Utility Connections for Electric Range, Utility Connections for Electric Dryer
Laundry Second Floor, Washer Hookup
Exterior
Exterior Feature Rain Gutters, Garden
Pool Above Ground
Community Features Public Transportation, Shopping, Park, Walk/Jog Trails, Medical Facility, Bike Path, Conservation Area, Highway Access, House of Worship, Private School, Public School, T-Station
Utilities Available for Electric Range, for Electric Dryer, Washer Hookup, Icemaker Connection
Roof Type Shingle
Total Parking Spaces 6
Garage No
Private Pool true
Building
Lot Description Gentle Sloping
Foundation Concrete Perimeter
Sewer Public Sewer
Water Public
Others
Senior Community false
Read Less Info
Want to know what your home might be worth? Contact us for a FREE valuation!

Our team is ready to help you sell your home for the highest possible price ASAP
Bought with Ryan Craig • ERA Key Realty Services
GET MORE INFORMATION

Real Estate Agent | Lic# 9532671







