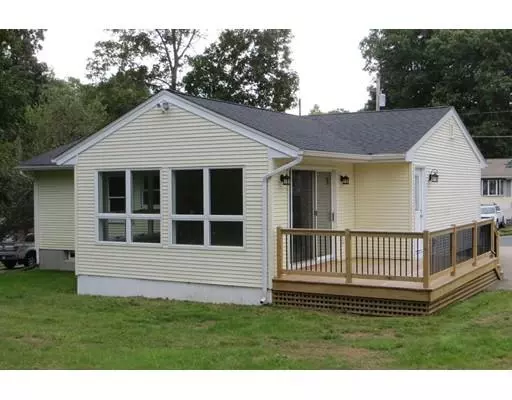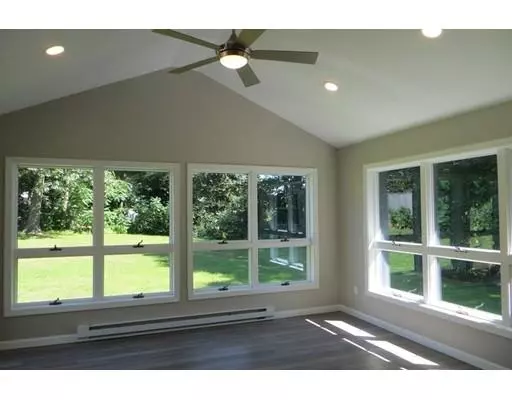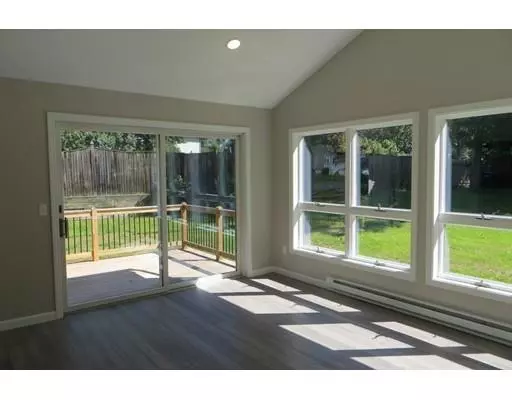$261,000
$269,900
3.3%For more information regarding the value of a property, please contact us for a free consultation.
4 Beds
2 Baths
2,001 SqFt
SOLD DATE : 01/22/2020
Key Details
Sold Price $261,000
Property Type Single Family Home
Sub Type Single Family Residence
Listing Status Sold
Purchase Type For Sale
Square Footage 2,001 sqft
Price per Sqft $130
MLS Listing ID 72556534
Sold Date 01/22/20
Style Ranch
Bedrooms 4
Full Baths 2
Year Built 1978
Annual Tax Amount $3,639
Tax Year 2019
Lot Size 0.350 Acres
Acres 0.35
Property Description
MULTIPLE OFFERS - Highest and best by 5:00 pm on Thursday 11/7. Fully renovated, open concept home featuring new kitchen with granite counters and new stainless steel appliances. The kitchen opens to a spacious family room with cathedral ceilings, sliders to a brand new deck and picture windows overlooking large, level yard. The living room with large picture window also opens directly to the kitchen area making it ideal for entertaining. Three bedrooms and large, full bath finish off this floor. The lower level is completely brand new including wiring and plumbing and features a large rec room/bonus room, a fourth bedroom or office and a second full bath with laundry. This area would be ideal for an in-law set up, an older child or guests. New roof and new exterior and interior doors. New lighting throughout. All rooms freshly painted. New wood flooring throughout the first floor and new, EVP flooring in lower level. Great location for commuters!
Location
State MA
County Worcester
Zoning Single Fam
Direction Old Sturbridge Rd. to Crestwood St. to Idlewood St.
Rooms
Family Room Cathedral Ceiling(s), Ceiling Fan(s), Flooring - Wood, Window(s) - Picture, Deck - Exterior, Exterior Access, Open Floorplan, Recessed Lighting, Remodeled, Slider, Lighting - Overhead
Basement Full, Finished, Interior Entry
Primary Bedroom Level Main
Kitchen Flooring - Wood, Countertops - Stone/Granite/Solid, Cabinets - Upgraded, Deck - Exterior, Exterior Access, Open Floorplan, Recessed Lighting, Remodeled, Stainless Steel Appliances
Interior
Interior Features Recessed Lighting, Bonus Room
Heating Central, Forced Air, Oil
Cooling None
Flooring Tile, Bamboo, Flooring - Laminate
Appliance Range, Dishwasher, Microwave, Refrigerator, Electric Water Heater, Tank Water Heater, Plumbed For Ice Maker, Utility Connections for Electric Range, Utility Connections for Electric Dryer
Laundry Electric Dryer Hookup, Remodeled, Washer Hookup, In Basement
Exterior
Exterior Feature Rain Gutters
Community Features Shopping, Golf, Medical Facility, Laundromat, House of Worship, Private School, Public School
Utilities Available for Electric Range, for Electric Dryer, Washer Hookup, Icemaker Connection
Roof Type Shingle
Total Parking Spaces 4
Garage No
Building
Lot Description Cleared, Level
Foundation Concrete Perimeter
Sewer Public Sewer
Water Public
Read Less Info
Want to know what your home might be worth? Contact us for a FREE valuation!

Our team is ready to help you sell your home for the highest possible price ASAP
Bought with Miranda Bousquet • Bousquet Real Estate
GET MORE INFORMATION

Real Estate Agent | Lic# 9532671







