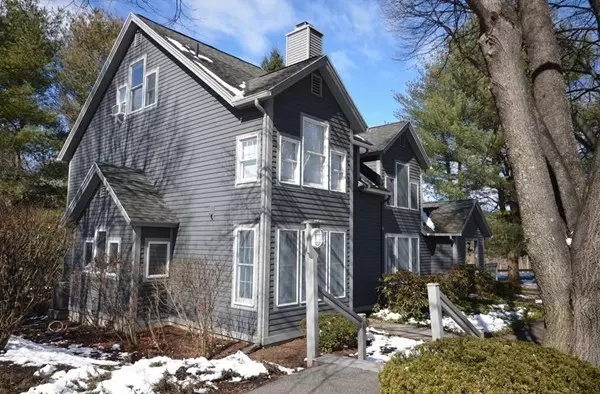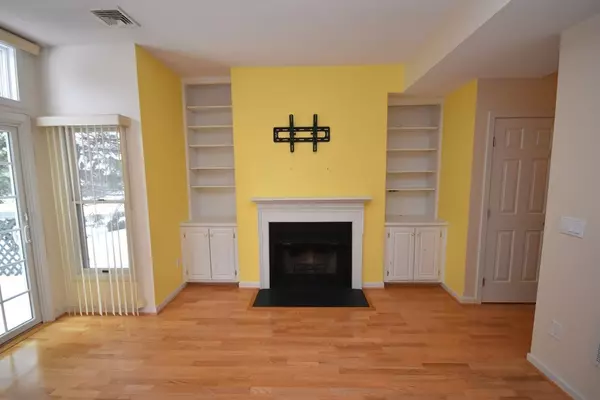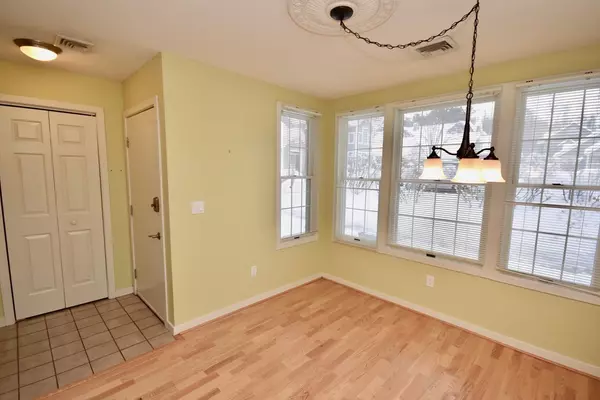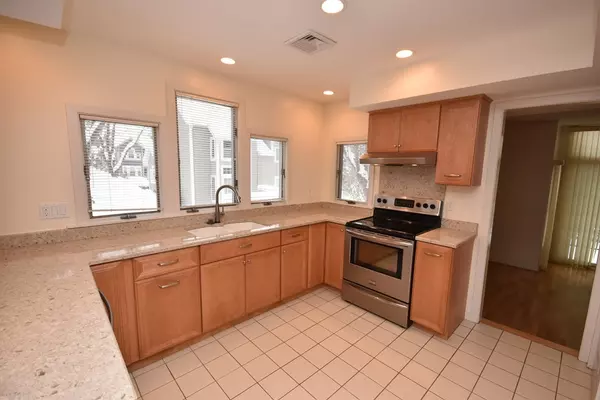$322,500
$329,900
2.2%For more information regarding the value of a property, please contact us for a free consultation.
3 Beds
1.5 Baths
1,363 SqFt
SOLD DATE : 02/10/2020
Key Details
Sold Price $322,500
Property Type Condo
Sub Type Condominium
Listing Status Sold
Purchase Type For Sale
Square Footage 1,363 sqft
Price per Sqft $236
MLS Listing ID 72599712
Sold Date 02/10/20
Bedrooms 3
Full Baths 1
Half Baths 1
HOA Fees $328/mo
HOA Y/N true
Year Built 1985
Annual Tax Amount $5,973
Tax Year 2019
Property Description
Be in the heart of it all, just a stone's throw from UMASS, and downtown, this three bedroom end unit is filled with sunlight and is waiting for you to move right in. The remodeled kitchen is spacious and has a nice south facing exposure. Enjoy the back patio in the summer and the wonderful wood burning fireplace in the winter. The third floor can be used as a third bedroom or would make a great home office or playroom. This unit also has a detached garage with extra storage.
Location
State MA
County Hampshire
Zoning RN
Direction Enter complex, take first driveway on the right.
Rooms
Primary Bedroom Level Second
Dining Room Flooring - Laminate
Kitchen Flooring - Stone/Ceramic Tile, Countertops - Stone/Granite/Solid, Stainless Steel Appliances
Interior
Heating Central, Forced Air, Heat Pump
Cooling Central Air
Flooring Tile, Carpet, Laminate
Fireplaces Number 1
Fireplaces Type Living Room
Appliance Range, Dishwasher, Refrigerator, Washer, Dryer, Electric Water Heater, Tank Water Heater, Utility Connections for Electric Range, Utility Connections for Electric Dryer
Laundry Second Floor, In Unit, Washer Hookup
Exterior
Exterior Feature Rain Gutters, Professional Landscaping
Garage Spaces 1.0
Community Features Public Transportation, Shopping, Park, Walk/Jog Trails, Golf, Medical Facility, Laundromat, Bike Path, Conservation Area, House of Worship, Private School, Public School, University
Utilities Available for Electric Range, for Electric Dryer, Washer Hookup
Roof Type Shingle
Total Parking Spaces 1
Garage Yes
Building
Story 3
Sewer Public Sewer
Water Public
Schools
Elementary Schools Wildwood
Middle Schools Amh Regional
High Schools Amh Regional
Others
Pets Allowed Breed Restrictions
Senior Community false
Read Less Info
Want to know what your home might be worth? Contact us for a FREE valuation!

Our team is ready to help you sell your home for the highest possible price ASAP
Bought with Tess Coburn-Salem • Goggins Real Estate, Inc.
GET MORE INFORMATION
Real Estate Agent | Lic# 9532671







