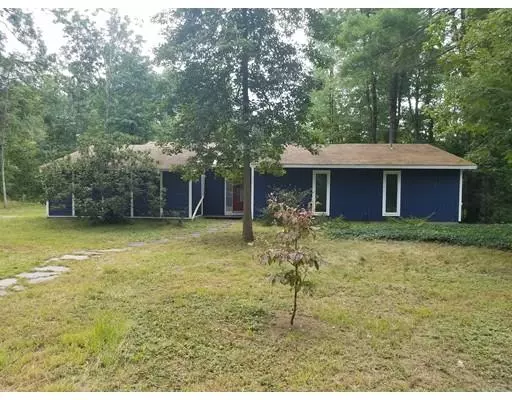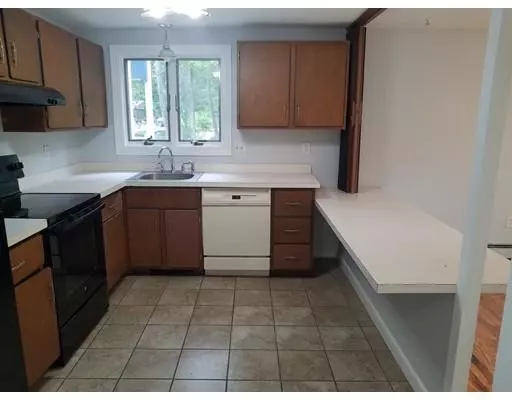$315,000
$315,900
0.3%For more information regarding the value of a property, please contact us for a free consultation.
3 Beds
2 Baths
1,220 SqFt
SOLD DATE : 02/07/2020
Key Details
Sold Price $315,000
Property Type Single Family Home
Sub Type Single Family Residence
Listing Status Sold
Purchase Type For Sale
Square Footage 1,220 sqft
Price per Sqft $258
MLS Listing ID 72598134
Sold Date 02/07/20
Style Ranch
Bedrooms 3
Full Baths 2
HOA Fees $8/ann
HOA Y/N true
Year Built 1968
Annual Tax Amount $5,611
Tax Year 2019
Lot Size 10,890 Sqft
Acres 0.25
Property Description
Nested on a Lovely & Established Neighborhood, This Charming Ranch has a spacious Living Room, Dining Room & Kitchen along with hardwood floors too. This is a great starter home. The Main level is composed of the Living Room, Dining Room, Kitchen & full bathroom; there are also three bedrooms; the Master Bedroom has a Master Bathroom, there are also two good size Bedrooms next to the other bathroom on the main level. The lower level has a family space with built-in bookcases and gas-fire stove & plenty of storage space. The house abuts nature trails, ponds, a community garden, and a playing field and yet is just a few minutes to Amherst Center via car or bus. This home has been price to sell.
Location
State MA
County Hampshire
Zoning Res
Direction Route 9 to Gatehouse Road, Left on Stony Hill Road & a right unto Hickory Lane
Rooms
Family Room Flooring - Laminate, Gas Stove, Lighting - Overhead
Basement Full, Partially Finished, Interior Entry, Radon Remediation System, Concrete
Primary Bedroom Level First
Dining Room Flooring - Hardwood, Exterior Access, Slider
Kitchen Flooring - Stone/Ceramic Tile, Dining Area
Interior
Interior Features High Speed Internet
Heating Baseboard, Oil
Cooling None
Flooring Wood, Laminate, Hardwood
Fireplaces Number 1
Appliance Range, Dishwasher, Disposal, Refrigerator, Washer, Dryer, Oil Water Heater, Tank Water Heater, Utility Connections for Electric Range, Utility Connections for Electric Dryer
Laundry Electric Dryer Hookup, Walk-in Storage, Washer Hookup, In Basement
Exterior
Exterior Feature Rain Gutters, Garden
Garage Spaces 1.0
Community Features Public Transportation, Shopping, Pool, Tennis Court(s), Park, Walk/Jog Trails, Golf, Medical Facility, Bike Path, Conservation Area, Highway Access, House of Worship, Private School, Public School, University
Utilities Available for Electric Range, for Electric Dryer, Washer Hookup
View Y/N Yes
View Scenic View(s)
Roof Type Shingle
Total Parking Spaces 2
Garage Yes
Building
Lot Description Wooded, Level
Foundation Concrete Perimeter
Sewer Public Sewer
Water Public
Architectural Style Ranch
Schools
Elementary Schools Fort River Elem
Middle Schools Amherst Reg. Ms
High Schools Amherst Reg. Hs
Others
Senior Community false
Acceptable Financing Contract
Listing Terms Contract
Read Less Info
Want to know what your home might be worth? Contact us for a FREE valuation!

Our team is ready to help you sell your home for the highest possible price ASAP
Bought with Sharon Bolotin • Goggins Real Estate, Inc.
GET MORE INFORMATION
Real Estate Agent | Lic# 9532671







