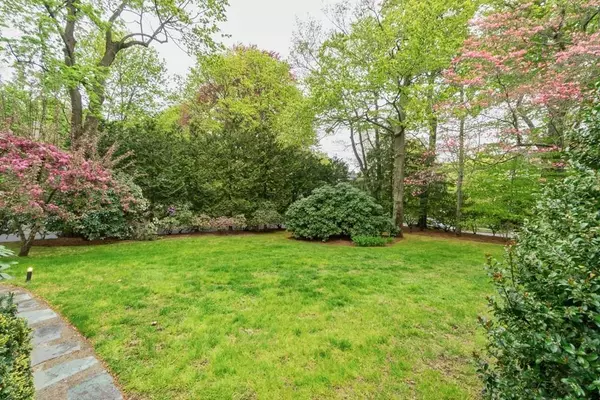$2,000,000
$2,099,000
4.7%For more information regarding the value of a property, please contact us for a free consultation.
4 Beds
4.5 Baths
3,896 SqFt
SOLD DATE : 02/04/2020
Key Details
Sold Price $2,000,000
Property Type Single Family Home
Sub Type Single Family Residence
Listing Status Sold
Purchase Type For Sale
Square Footage 3,896 sqft
Price per Sqft $513
Subdivision Chestnut Hill
MLS Listing ID 72499646
Sold Date 02/04/20
Style Cape
Bedrooms 4
Full Baths 4
Half Baths 1
Year Built 1950
Annual Tax Amount $23,252
Tax Year 2019
Lot Size 0.550 Acres
Acres 0.55
Property Description
CHESTNUT HILL, BROOKLINE! Great opportunity to live in one of Brookline's most sought after areas. Heath School district. Sprawling Cape on a private 23,780 sq.ft. corner lot, surrounded by multi-million dollar homes. This gracious home is in need of TLC and then it will shine!! Open floor plan with sun-filled living, dining and family room. A large eat-in kitchen leads out to a bluestone patio and expansive yard. This home offers 4 ensuite bedrooms and 4.5 bath rooms. 3 bedrooms on first level and 2nd floor has another ensuite bedroom and large open area with skylights. Plenty of room to add another bedroom on this level. Partially finished lowered level with laundry, abundant storage and direct entry from 2 car garage. Offers encouraged! Minutes to the Chestnut Hill T, shops, restaurants & Longwood Tennis Club. A short commute to the Longwood Medical area, Boston and Cambridge. Not to be missed!
Location
State MA
County Norfolk
Area Chestnut Hill
Zoning S10
Direction Take Middlesex Rd , turn right on Norfolk or Rt. 9 to Norfolk Rd.
Rooms
Family Room Flooring - Wall to Wall Carpet, Recessed Lighting
Basement Full, Concrete
Primary Bedroom Level Main
Dining Room Flooring - Hardwood, Cable Hookup, High Speed Internet Hookup, Open Floorplan
Kitchen Flooring - Stone/Ceramic Tile, Dining Area, Breakfast Bar / Nook, Deck - Exterior, Recessed Lighting, Slider, Peninsula
Interior
Interior Features Bathroom - Full, Bathroom - Tiled With Shower Stall, Breakfast Bar / Nook, Slider, Entrance Foyer, Bathroom, Play Room, Kitchen, Internet Available - Unknown
Heating Baseboard, Natural Gas
Cooling Central Air, Wall Unit(s), 3 or More
Flooring Tile, Carpet, Hardwood, Flooring - Stone/Ceramic Tile, Flooring - Wall to Wall Carpet
Fireplaces Number 1
Fireplaces Type Living Room
Appliance Oven, Dishwasher, Countertop Range, Refrigerator, Washer, Dryer, Gas Water Heater, Utility Connections for Electric Range
Laundry Gas Dryer Hookup, Washer Hookup, In Basement
Exterior
Exterior Feature Rain Gutters, Garden
Garage Spaces 2.0
Community Features Public Transportation, Shopping, Tennis Court(s), Park, Golf, Medical Facility, Highway Access, House of Worship, Private School, Public School, T-Station, University
Utilities Available for Electric Range
Waterfront false
Roof Type Shingle
Total Parking Spaces 4
Garage Yes
Building
Lot Description Corner Lot, Wooded, Cleared, Level
Foundation Concrete Perimeter
Sewer Public Sewer
Water Public
Schools
Elementary Schools Heath
High Schools Bhw
Read Less Info
Want to know what your home might be worth? Contact us for a FREE valuation!

Our team is ready to help you sell your home for the highest possible price ASAP
Bought with Karen Lieff • Coldwell Banker Residential Brokerage - Brookline
GET MORE INFORMATION

Real Estate Agent | Lic# 9532671







