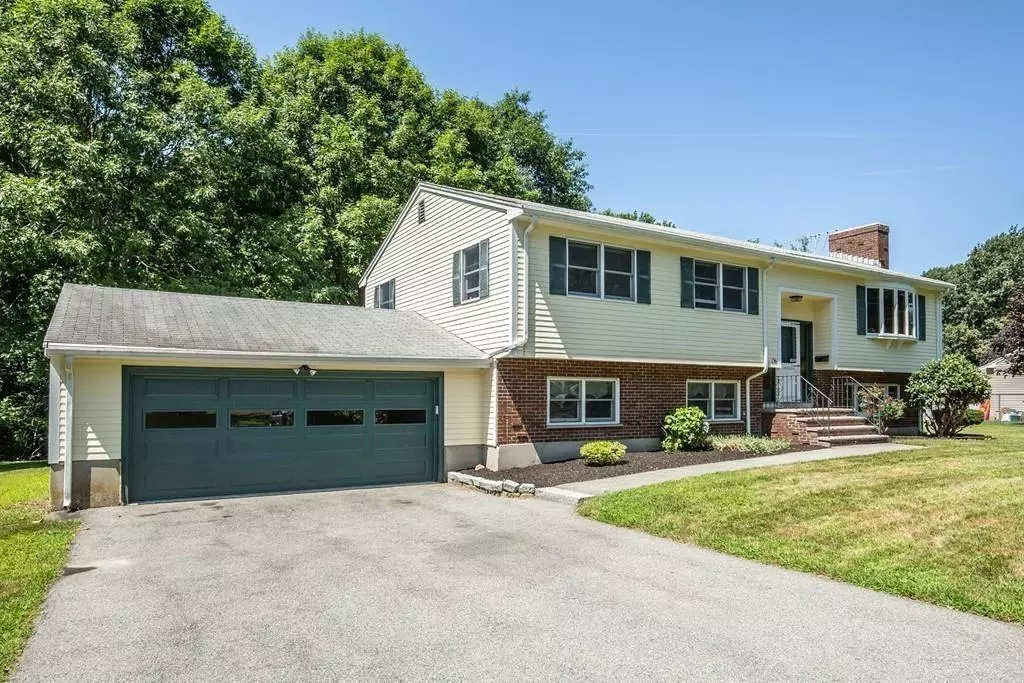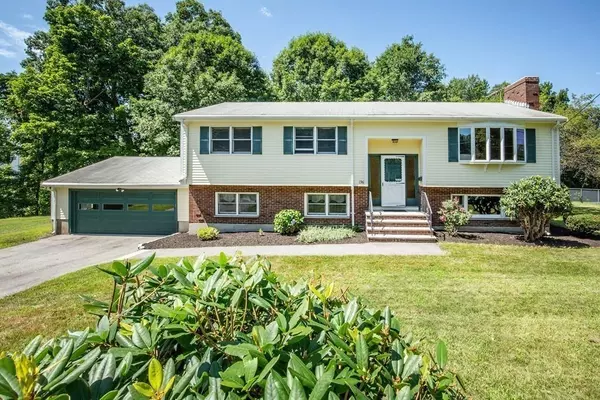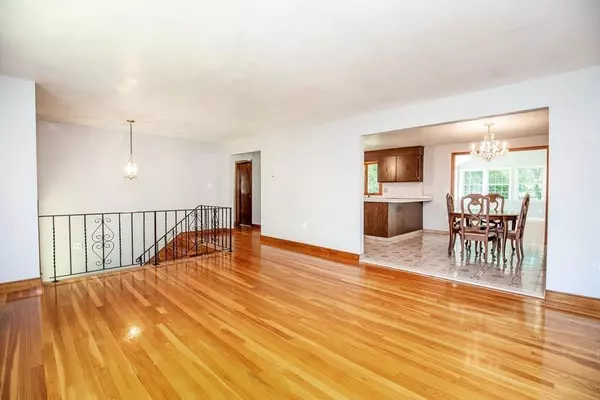$569,000
$579,000
1.7%For more information regarding the value of a property, please contact us for a free consultation.
3 Beds
2.5 Baths
2,733 SqFt
SOLD DATE : 02/19/2020
Key Details
Sold Price $569,000
Property Type Single Family Home
Sub Type Single Family Residence
Listing Status Sold
Purchase Type For Sale
Square Footage 2,733 sqft
Price per Sqft $208
Subdivision Smith Sjp Area
MLS Listing ID 72548760
Sold Date 02/19/20
Bedrooms 3
Full Baths 2
Half Baths 1
HOA Y/N false
Year Built 1971
Annual Tax Amount $7,367
Tax Year 2019
Lot Size 0.690 Acres
Acres 0.69
Property Description
.Here is your opportunity to own in the highly desirable neighborhood of SJP and the under construction $52M Smith Elementary School project. Located on a private, wooded lot this split entrance home has a beautiful landscaped yard. Inside you will find fantastic gleaming hardwood floors throughout the dining room, living area, three bedrooms and a fabulous 4 season sun filled family room. The oversized 4 Season Room w/walls of windows overlooks the private back yard and woodlands offering a great place to entertain, watch the big game or just relax with family and friends, the options are endless.The large open kitchen and dining room allow for big gatherings.Down the hall is a full bath, 2 great sized BR's and a Master complete with a 1/2 bath. The lower level boasts a great den w/fireplace, a bonus room which easily could be a 4th BR, full bath, laundry and oversized 2 car garage
Location
State MA
County Essex
Zoning R3
Direction RT 62 tp Summer St after SJP....North St to Summer St near Smith School
Rooms
Family Room Flooring - Hardwood, Window(s) - Bay/Bow/Box, Recessed Lighting
Basement Full, Finished, Walk-Out Access, Concrete, Slab
Primary Bedroom Level Main
Dining Room Flooring - Hardwood
Kitchen Flooring - Stone/Ceramic Tile
Interior
Interior Features Den, Bonus Room, Kitchen
Heating Baseboard, Natural Gas, Fireplace(s)
Cooling Window Unit(s)
Flooring Tile, Vinyl, Carpet, Hardwood, Flooring - Wall to Wall Carpet
Fireplaces Number 1
Appliance Range, Dishwasher, Disposal, Refrigerator, Washer, Dryer, Gas Water Heater
Laundry Electric Dryer Hookup, Washer Hookup, In Basement
Exterior
Exterior Feature Rain Gutters, Garden, Stone Wall
Garage Spaces 2.0
Community Features Public Transportation, Shopping, Pool, Tennis Court(s), Park, Walk/Jog Trails, Golf, Medical Facility, Laundromat, Bike Path, Conservation Area, Highway Access, House of Worship, Marina, Private School, Public School, Sidewalks
Waterfront false
Waterfront Description Beach Front, Bay, Harbor, Lake/Pond, Ocean, Beach Ownership(Public)
Roof Type Shingle
Total Parking Spaces 4
Garage Yes
Building
Lot Description Corner Lot, Wooded, Level
Foundation Concrete Perimeter
Sewer Public Sewer
Water Public
Schools
Elementary Schools Smith
Middle Schools Holten Richmond
High Schools Sjp/Dhs/Esx
Read Less Info
Want to know what your home might be worth? Contact us for a FREE valuation!

Our team is ready to help you sell your home for the highest possible price ASAP
Bought with Steven Graczyk • Keller Williams Realty Evolution
GET MORE INFORMATION

Real Estate Agent | Lic# 9532671







