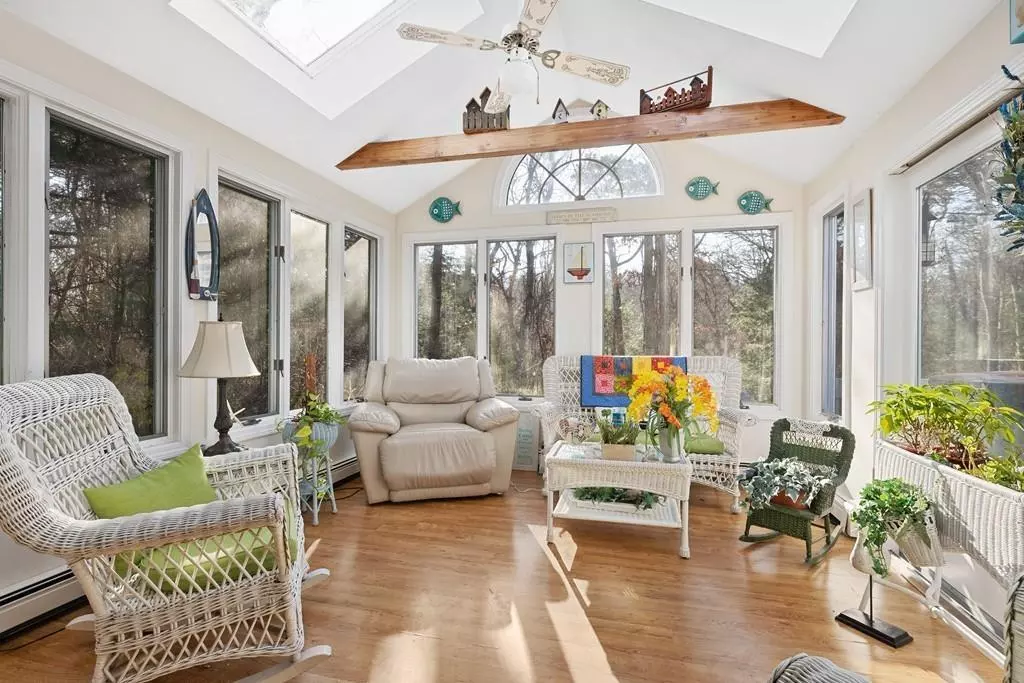$385,000
$385,000
For more information regarding the value of a property, please contact us for a free consultation.
3 Beds
2.5 Baths
1,888 SqFt
SOLD DATE : 02/27/2020
Key Details
Sold Price $385,000
Property Type Single Family Home
Sub Type Single Family Residence
Listing Status Sold
Purchase Type For Sale
Square Footage 1,888 sqft
Price per Sqft $203
Subdivision Cedarville Landing
MLS Listing ID 72596423
Sold Date 02/27/20
Style Raised Ranch
Bedrooms 3
Full Baths 2
Half Baths 1
HOA Fees $6/ann
HOA Y/N true
Year Built 1973
Annual Tax Amount $5,465
Tax Year 2019
Lot Size 0.700 Acres
Acres 0.7
Property Description
Location, location, location! Welcome to Cedarville Landing! This beach community neighborhood has it all! Less than a mile to Route 3 and less than 1/2 mile to your private beach, this property is ideally located! This home, which is situated on almost 3/4 acre, has been lovingly maintained. The large living room with hardwood floors and gas fireplace opens to the dining room and the "bonus" sunroom. The kitchen is tucked away off of the dining room providing a nice flow. Down the hall you will find three generously sized bedrooms and two full baths. The lower level features a living/family room with built in bar and half bath. You can also access the garage from the lower level. The deck and backyard provides a great setting for entertaining and relaxing! Enjoy everything that this house and location has to offer! Welcome home!
Location
State MA
County Plymouth
Area Cedarville
Zoning R20M
Direction 3A to Pawtuxet #21 on Right
Rooms
Family Room Flooring - Wall to Wall Carpet
Basement Partially Finished, Interior Entry, Garage Access, Unfinished
Primary Bedroom Level First
Dining Room Flooring - Hardwood
Kitchen Flooring - Stone/Ceramic Tile
Interior
Interior Features Sun Room
Heating Baseboard, Oil
Cooling Central Air, Wall Unit(s)
Flooring Wood, Tile, Carpet
Fireplaces Number 2
Fireplaces Type Living Room
Appliance Range, Dishwasher, Refrigerator, Washer, Dryer
Laundry In Basement
Exterior
Exterior Feature Rain Gutters, Storage
Garage Spaces 1.0
Fence Fenced
Community Features Public Transportation, Shopping, Laundromat, Conservation Area, Highway Access, House of Worship, Public School
Waterfront false
Waterfront Description Beach Front, Ocean, 1/10 to 3/10 To Beach, Beach Ownership(Private,Association)
Roof Type Shingle
Total Parking Spaces 4
Garage Yes
Building
Foundation Concrete Perimeter
Sewer Inspection Required for Sale
Water Public
Others
Acceptable Financing Contract
Listing Terms Contract
Read Less Info
Want to know what your home might be worth? Contact us for a FREE valuation!

Our team is ready to help you sell your home for the highest possible price ASAP
Bought with Alyse Sullivan • Jack Conway - Conway On The Bay
GET MORE INFORMATION

Real Estate Agent | Lic# 9532671







