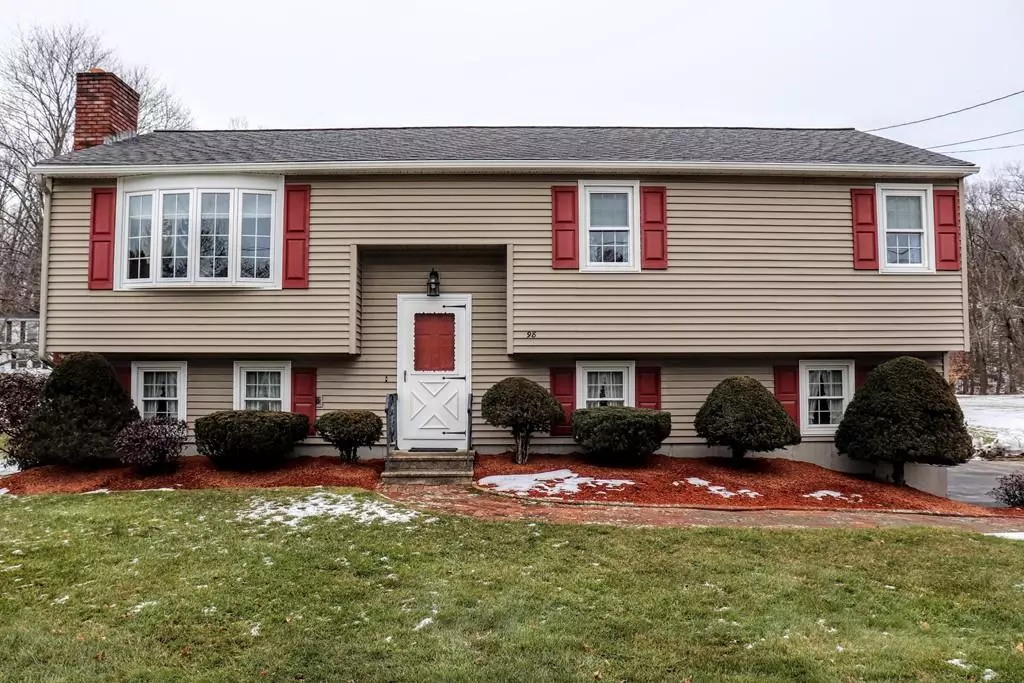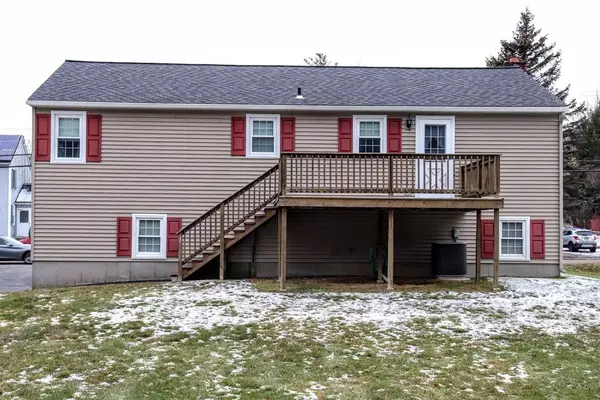$334,900
$329,900
1.5%For more information regarding the value of a property, please contact us for a free consultation.
3 Beds
1 Bath
1,132 SqFt
SOLD DATE : 02/27/2020
Key Details
Sold Price $334,900
Property Type Single Family Home
Sub Type Single Family Residence
Listing Status Sold
Purchase Type For Sale
Square Footage 1,132 sqft
Price per Sqft $295
MLS Listing ID 72603462
Sold Date 02/27/20
Style Raised Ranch
Bedrooms 3
Full Baths 1
Year Built 1984
Annual Tax Amount $3,730
Tax Year 2019
Lot Size 0.320 Acres
Acres 0.32
Property Description
ONE OWNER. IMMACULATE. AMAZING OPPORTUNITY for anyone looking to downsize, relocate or first-time homebuyers planning to move to a lovely neighborhood within walking distance of all Millbury has to offer. From the moment you enter this meticulous home, you'll notice great care has been taken to maintain it over the years. Step inside and appreciate the multi-level open living space. The kitchen, while petite, is very functional and in great shape. There are three perfect sized bedrooms and one full bath on the main living level. The lower level has tons of usable space and includes the laundry area, newer hot water heater and a TOP NOTCH CENTRAL AIR SYSTEM. In addition, there is an oversized one car garage, workspace with "fully finished potential" for anyone with motivation. Outside the home, you will find mature landscaping, a generous size yard and plenty of parking for guests.
Location
State MA
County Worcester
Zoning RES
Direction Right on Millbury Avenue
Rooms
Basement Partial, Walk-Out Access, Concrete, Unfinished
Interior
Heating Central, Forced Air, Natural Gas
Cooling Central Air
Flooring Wood, Tile, Carpet
Fireplaces Number 1
Appliance Range, Dishwasher, Refrigerator, Freezer, Washer, Dryer, Gas Water Heater, Utility Connections for Electric Range, Utility Connections for Electric Dryer
Laundry Washer Hookup
Exterior
Exterior Feature Rain Gutters, Professional Landscaping, Garden
Garage Spaces 1.0
Utilities Available for Electric Range, for Electric Dryer, Washer Hookup
Waterfront Description Beach Front, Lake/Pond, 1 to 2 Mile To Beach
View Y/N Yes
View Scenic View(s)
Roof Type Shingle
Total Parking Spaces 4
Garage Yes
Building
Lot Description Cleared, Level
Foundation Concrete Perimeter
Sewer Public Sewer
Water Public
Read Less Info
Want to know what your home might be worth? Contact us for a FREE valuation!

Our team is ready to help you sell your home for the highest possible price ASAP
Bought with The Balestracci Group • Keller Williams Realty Greater Worcester
GET MORE INFORMATION

Real Estate Agent | Lic# 9532671







