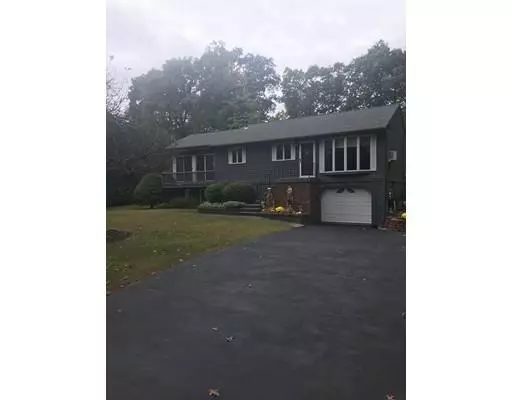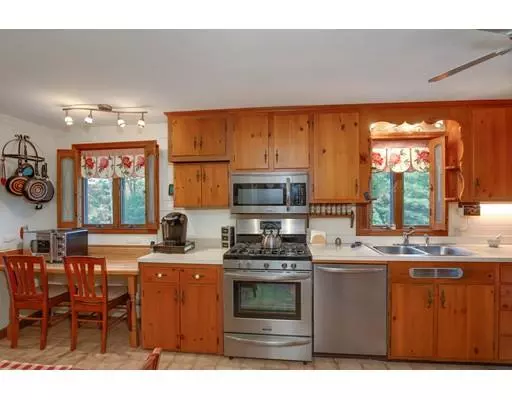$320,000
$329,999
3.0%For more information regarding the value of a property, please contact us for a free consultation.
2 Beds
2 Baths
1,524 SqFt
SOLD DATE : 02/21/2020
Key Details
Sold Price $320,000
Property Type Single Family Home
Sub Type Single Family Residence
Listing Status Sold
Purchase Type For Sale
Square Footage 1,524 sqft
Price per Sqft $209
MLS Listing ID 72575278
Sold Date 02/21/20
Style Ranch
Bedrooms 2
Full Baths 2
Year Built 1964
Annual Tax Amount $4,128
Tax Year 2019
Lot Size 1.200 Acres
Acres 1.2
Property Description
Great house with two bedrooms upstairs and a possible third in the basement. Large Master Bedroom with hardwood floors, nice closet space, a ceiling fan and bay window. Second bedroom is good size with hardwood floors. Dining room with huge window for natural light and hardwood floors. Workable pine kitchen with tile floor and stainless steel appliances. Appliances, except dishwasher, are about 3 years old. Huge living room with cathedral ceiling and slider to balcony. Fall in love with the four season sun room with so many windows and access to side deck and patio! What a room! Beautiful private yard with wooded lot. House sits conveniently on a cul de sac. Finished basement with bar area, laundry, a second full bath and large room that could be bedroom, work room, family room. The roof and boiler are approximately 10 years old. Wired for generator. Don't miss this one!
Location
State MA
County Worcester
Zoning res
Direction South Main St to Phillips Drive to Forrest Dr.
Rooms
Basement Full, Partially Finished, Walk-Out Access, Interior Entry, Garage Access, Concrete
Primary Bedroom Level First
Dining Room Flooring - Hardwood, Chair Rail
Kitchen Ceiling Fan(s), Flooring - Stone/Ceramic Tile, Stainless Steel Appliances
Interior
Interior Features Ceiling Fan(s), Den
Heating Baseboard, Natural Gas
Cooling None
Flooring Tile, Carpet, Hardwood, Flooring - Vinyl
Fireplaces Number 1
Appliance Range, Dishwasher, Microwave, Refrigerator, Washer, Dryer, Gas Water Heater, Utility Connections for Gas Range, Utility Connections for Gas Dryer
Laundry In Basement
Exterior
Exterior Feature Rain Gutters, Storage, Sprinkler System
Garage Spaces 1.0
Community Features Public Transportation, Park
Utilities Available for Gas Range, for Gas Dryer
Roof Type Shingle
Total Parking Spaces 2
Garage Yes
Building
Lot Description Wooded
Foundation Concrete Perimeter
Sewer Public Sewer
Water Public
Read Less Info
Want to know what your home might be worth? Contact us for a FREE valuation!

Our team is ready to help you sell your home for the highest possible price ASAP
Bought with Doreen Lewis • Redfin Corp.
GET MORE INFORMATION

Real Estate Agent | Lic# 9532671







