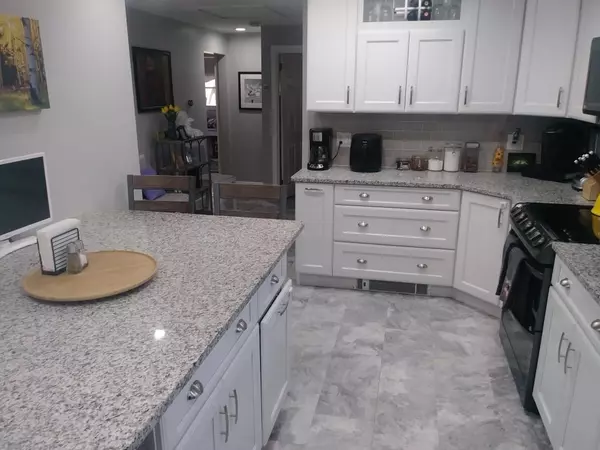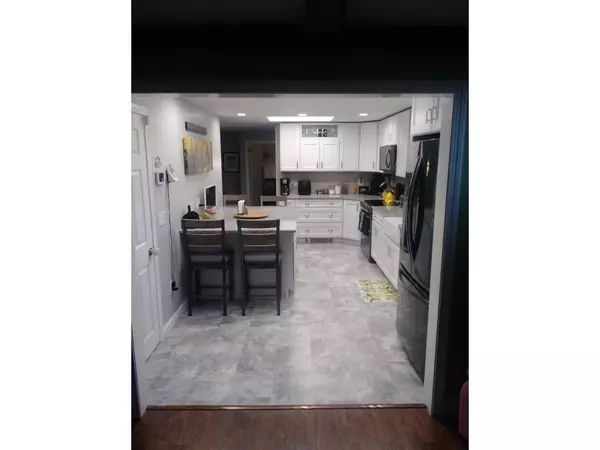$333,500
$334,900
0.4%For more information regarding the value of a property, please contact us for a free consultation.
3 Beds
1 Bath
1,252 SqFt
SOLD DATE : 03/19/2020
Key Details
Sold Price $333,500
Property Type Single Family Home
Sub Type Single Family Residence
Listing Status Sold
Purchase Type For Sale
Square Footage 1,252 sqft
Price per Sqft $266
MLS Listing ID 72611074
Sold Date 03/19/20
Style Ranch
Bedrooms 3
Full Baths 1
Year Built 1965
Annual Tax Amount $3,904
Tax Year 2019
Lot Size 10,018 Sqft
Acres 0.23
Property Description
Beautifully renovated ranch home nestled in a very desirable quiet neighborhood. Kitchen is upgraded with excellent quality white cabinets, granite counter-tops, subway tile back-splash, white farmhouse sink and high end black stainless steel appliances (only 1 year old). Bathroom has been re-done and includes a tile floor, subway tile over the tub and granite counter-top. Hardwood floors in the formal dining room and all 3 bedrooms. Large family room with vaulted ceiling, beams, and a large brick fireplace. Beautiful sun room includes large windows and glass door. This heated sun room adds an additional 200 sq feet to the living area. Fully fenced in backyard includes a new patio, fire-pit, lighting along the fence and outdoor speakers that are perfect for all of your cookouts. Over-sized two car garage (with walk up loft storage area above) and two shed spaces provide ample storage. Updated windows, roof, new energy efficient high end boiler. This home is move in ready!
Location
State MA
County Worcester
Zoning Res
Direction Route 20 to Millbury Ave to Linda Ave to Howe Lane.
Rooms
Basement Partially Finished
Interior
Interior Features Wired for Sound
Heating Baseboard, Electric Baseboard
Cooling Window Unit(s), Wall Unit(s)
Flooring Tile, Vinyl, Hardwood
Fireplaces Number 1
Appliance Range, Dishwasher, Disposal, Microwave, Refrigerator, Washer, Dryer, Oil Water Heater, Plumbed For Ice Maker, Utility Connections for Electric Range, Utility Connections for Electric Dryer
Laundry Washer Hookup
Exterior
Exterior Feature Storage, Garden
Garage Spaces 2.0
Fence Fenced/Enclosed, Invisible
Community Features Shopping, Walk/Jog Trails, Highway Access
Utilities Available for Electric Range, for Electric Dryer, Washer Hookup, Icemaker Connection
Roof Type Shingle
Total Parking Spaces 2
Garage Yes
Building
Lot Description Level
Foundation Concrete Perimeter
Sewer Public Sewer
Water Public
Read Less Info
Want to know what your home might be worth? Contact us for a FREE valuation!

Our team is ready to help you sell your home for the highest possible price ASAP
Bought with Sharon O'Reilly • ERA Key Realty Services- Milf
GET MORE INFORMATION

Real Estate Agent | Lic# 9532671







