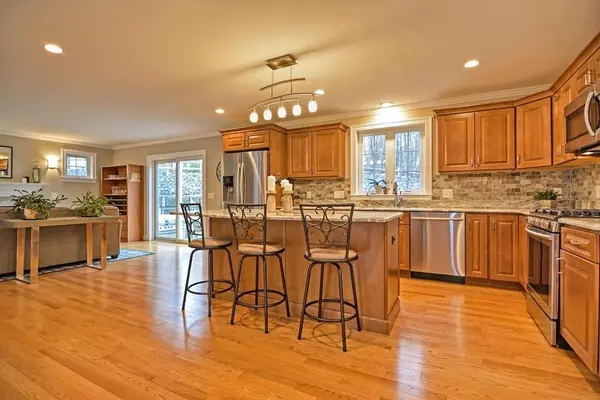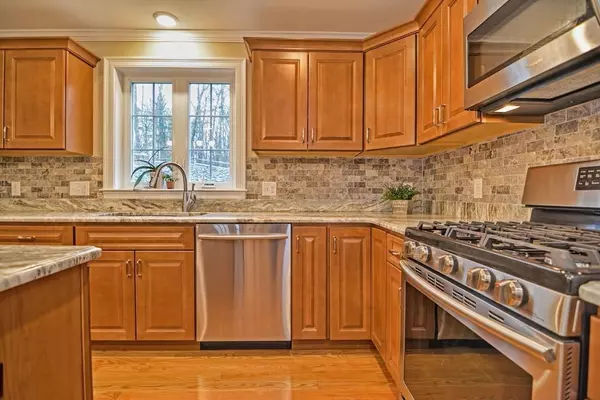$680,000
$680,000
For more information regarding the value of a property, please contact us for a free consultation.
3 Beds
2.5 Baths
2,664 SqFt
SOLD DATE : 03/12/2020
Key Details
Sold Price $680,000
Property Type Single Family Home
Sub Type Single Family Residence
Listing Status Sold
Purchase Type For Sale
Square Footage 2,664 sqft
Price per Sqft $255
Subdivision Ridge Estates
MLS Listing ID 72605051
Sold Date 03/12/20
Style Colonial
Bedrooms 3
Full Baths 2
Half Baths 1
HOA Y/N false
Year Built 2016
Annual Tax Amount $8,982
Tax Year 2019
Lot Size 0.690 Acres
Acres 0.69
Property Description
Built in 2016, this meticulously maintained, 'like new" home is in pristine condition. Better than new construction: mature plantings/trees, no trucks, noise or dust! Centrally located in highly desirable Ridge Estates at end of a quiet cul-de-sac. This home has it all: open floor plan, high ceilings, gas fireplace, crown molding, gleaming HWFs throughout, neutral paint colors, ample closet space. Gourmet kitchen: stunning granite, custom cabinetry, pretty back splash, SS appliances & large island. Formal dining rm w/chair rail, wainscot & crown molding. Impressive 2 story foyer. Flexible fl plan for living rm / family rm to suit your family's needs. Enormous master suite w/double walk-in closets, sitting nook & spa-like master bathrm. 2 other lg equal sized bedrms with HWFs. 2nd fl office offers many other uses. 2nd fl laundry w/utility sink. Lg attached 2 car garage. Tons of potential in basement. Farmers porch, impressive landscaping, big patio & private, tree lined back yard. Wow!
Location
State MA
County Norfolk
Zoning R-30
Direction Christina Drive is off of Creek Street.
Rooms
Family Room Flooring - Hardwood, Cable Hookup, Exterior Access, Open Floorplan, Slider, Crown Molding
Basement Full, Partially Finished, Interior Entry, Bulkhead, Radon Remediation System, Concrete
Primary Bedroom Level Second
Dining Room Flooring - Hardwood, Chair Rail, Open Floorplan, Wainscoting, Crown Molding
Kitchen Closet/Cabinets - Custom Built, Flooring - Hardwood, Pantry, Countertops - Upgraded, Kitchen Island, Cabinets - Upgraded, Open Floorplan, Recessed Lighting, Stainless Steel Appliances, Gas Stove, Crown Molding
Interior
Interior Features Ceiling Fan(s), Ceiling - Vaulted, Chair Rail, Open Floor Plan, Wainscoting, Crown Molding, Office, Exercise Room, Entry Hall
Heating Central, Forced Air, Propane
Cooling Central Air, Dual
Flooring Wood, Tile, Hardwood, Flooring - Hardwood
Fireplaces Number 1
Fireplaces Type Family Room
Appliance Range, Dishwasher, Microwave, Refrigerator, Electric Water Heater, Plumbed For Ice Maker, Utility Connections for Gas Range, Utility Connections for Gas Oven, Utility Connections for Electric Dryer
Laundry Flooring - Stone/Ceramic Tile, Electric Dryer Hookup, Washer Hookup, Second Floor
Exterior
Exterior Feature Rain Gutters, Professional Landscaping, Sprinkler System
Garage Spaces 2.0
Community Features Public Transportation, Shopping, Tennis Court(s), Golf, Conservation Area, Highway Access, House of Worship, Public School
Utilities Available for Gas Range, for Gas Oven, for Electric Dryer, Washer Hookup, Icemaker Connection
Waterfront Description Beach Front, Lake/Pond, 1 to 2 Mile To Beach, Beach Ownership(Public)
Roof Type Shingle
Total Parking Spaces 6
Garage Yes
Building
Lot Description Wooded, Gentle Sloping
Foundation Concrete Perimeter
Sewer Private Sewer
Water Public
Schools
Elementary Schools Delaneyroderick
Middle Schools King Philip Mid
High Schools King Philip H.S
Others
Senior Community false
Read Less Info
Want to know what your home might be worth? Contact us for a FREE valuation!

Our team is ready to help you sell your home for the highest possible price ASAP
Bought with The Ivy Team • Keller Williams Realty Boston-Metro | Back Bay
GET MORE INFORMATION

Real Estate Agent | Lic# 9532671







