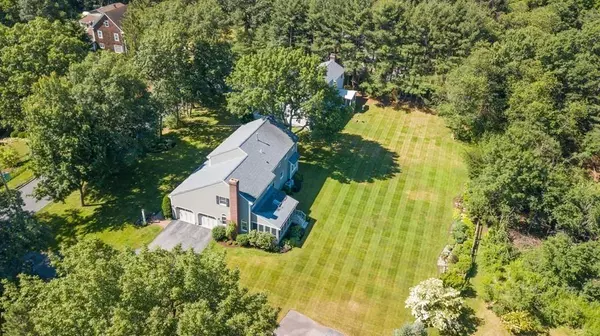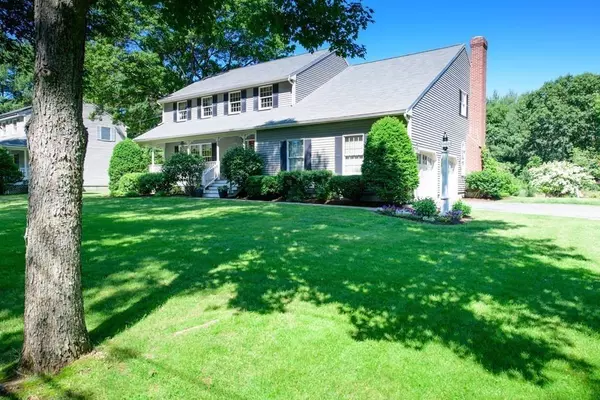$785,000
$799,900
1.9%For more information regarding the value of a property, please contact us for a free consultation.
4 Beds
2.5 Baths
3,333 SqFt
SOLD DATE : 03/23/2020
Key Details
Sold Price $785,000
Property Type Single Family Home
Sub Type Single Family Residence
Listing Status Sold
Purchase Type For Sale
Square Footage 3,333 sqft
Price per Sqft $235
Subdivision Yardley
MLS Listing ID 72604104
Sold Date 03/23/20
Style Colonial
Bedrooms 4
Full Baths 2
Half Baths 1
HOA Y/N false
Year Built 1990
Annual Tax Amount $9,206
Tax Year 2019
Lot Size 0.450 Acres
Acres 0.45
Property Description
WHEN ONLY THE BEST WILL DO! QUALITY YOU WOULD EXPECT IN THIS MINT CONDITION, HIGHLY UPGRADED HOME IN THE SOUTH SCHOOL. Note the renovated baths, custom built-ins, & wood floors throughout. Relax on the SCREENED PORCH overlooking the new BRICK PATIO while enjoying the gorgeous perennial gardens & extensive level yard for pick up soccer or football. The state of the art SS custom center island kitchen features GRANITE counters, custom wood on island, gas range, microwave, plus a warming drawer, & a built-in dining area with extra storage drawers. The family room offers built-in desk and cabinetry, & fireplace. Four well proportioned bedrooms on the second floor include a master suite with a huge walk-in closet and newer bath with an oversized shower & radiant heat.The lower level features a multipurpose room, home office & custom closets plus a storage area. New HOT WATER (2019), new paint int. 2019, ext. (2018) PERFECT HOUSE, CLOSE TO COMMUTER RAIL TO BOSTON, EZ ACCESS to HIGHWAY
Location
State MA
County Essex
Area Ballardvale
Zoning SRA
Direction Andover St. to Tewksbury St. near Yardley
Rooms
Family Room Flooring - Wood, Remodeled
Basement Full, Partially Finished, Interior Entry, Bulkhead, Concrete
Primary Bedroom Level Second
Dining Room Flooring - Wood, Window(s) - Bay/Bow/Box, Open Floorplan, Remodeled
Kitchen Flooring - Wood, Dining Area, Countertops - Stone/Granite/Solid, Kitchen Island, Cable Hookup, Recessed Lighting, Remodeled, Stainless Steel Appliances
Interior
Interior Features Closet/Cabinets - Custom Built, Cable Hookup, Office, Play Room
Heating Forced Air, Radiant, Natural Gas, Electric
Cooling Central Air
Flooring Wood, Tile, Hardwood, Flooring - Wall to Wall Carpet
Fireplaces Number 1
Fireplaces Type Family Room
Appliance Range, Dishwasher, Microwave, Refrigerator, Washer, Dryer, ENERGY STAR Qualified Refrigerator, Gas Water Heater, Tank Water Heater, Utility Connections for Gas Range
Laundry Closet/Cabinets - Custom Built, Flooring - Stone/Ceramic Tile, First Floor, Washer Hookup
Exterior
Exterior Feature Rain Gutters, Professional Landscaping, Sprinkler System, Decorative Lighting, Garden
Garage Spaces 2.0
Community Features Public Transportation, Shopping, Pool, Tennis Court(s), Park, Walk/Jog Trails, Stable(s), Golf, Medical Facility, Conservation Area, Highway Access, House of Worship, Private School, Public School, T-Station, University
Utilities Available for Gas Range, Washer Hookup
Waterfront Description Beach Front, Lake/Pond, 1 to 2 Mile To Beach, Beach Ownership(Public)
View Y/N Yes
View Scenic View(s)
Roof Type Shingle
Total Parking Spaces 6
Garage Yes
Building
Lot Description Level
Foundation Concrete Perimeter, Irregular
Sewer Private Sewer
Water Public
Architectural Style Colonial
Schools
Elementary Schools South
Middle Schools West
High Schools Ahs
Others
Senior Community false
Read Less Info
Want to know what your home might be worth? Contact us for a FREE valuation!

Our team is ready to help you sell your home for the highest possible price ASAP
Bought with Cyndy Demont • William Raveis R.E. & Home Services
GET MORE INFORMATION
Real Estate Agent | Lic# 9532671







