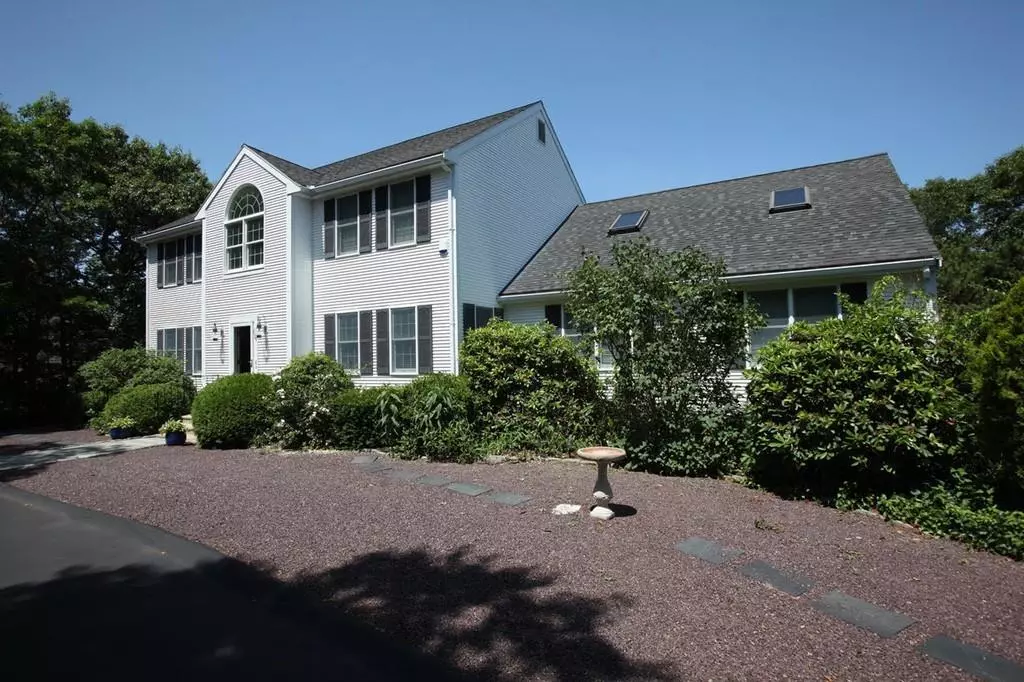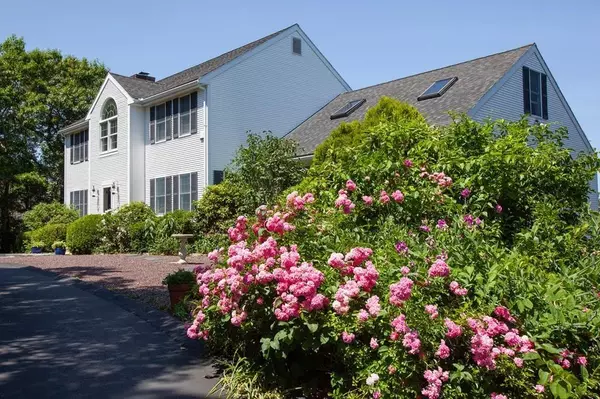$590,000
$630,000
6.3%For more information regarding the value of a property, please contact us for a free consultation.
5 Beds
3.5 Baths
3,980 SqFt
SOLD DATE : 04/03/2020
Key Details
Sold Price $590,000
Property Type Single Family Home
Sub Type Single Family Residence
Listing Status Sold
Purchase Type For Sale
Square Footage 3,980 sqft
Price per Sqft $148
Subdivision Great Woods
MLS Listing ID 72496979
Sold Date 04/03/20
Style Colonial
Bedrooms 5
Full Baths 3
Half Baths 1
HOA Y/N false
Year Built 1993
Annual Tax Amount $8,411
Tax Year 2019
Lot Size 1.390 Acres
Acres 1.39
Property Description
Meticulously maintained custom colonial with panoramic ocean views ideally situated in a desirable neighborhood. The 1st floor boasts an elegant 2 story foyer with a curved stairway, a dining, living room w/ fireplace & kitchen with granite, stainless & center island. The kitchen & living room have sliders leading to the expansive deck that runs the length of the home. A 1/2 bath w/ 1st-floor laundry for convenience & a 2 bedroom, 3/4 bath open floor plan in-law with access to the deck complete the main level. The second floor offers a spacious master suite w/ a bay window overlooking breathtaking ocean views two closets one a walk-in and a master bath w/ tiled shower & double vanity. Two additional bedrooms a sitting room w/ a beautiful bay window overlooking those views & a full bathroom complete the second floor. Additional highlights include a finished walkout basement with another deck area, an oversized 2 car garage, a circular driveway, newer picket fence, vinyl siding & more.
Location
State MA
County Plymouth
Area South Plymouth
Zoning RR
Direction State Road to Great Wood to Buckskin
Rooms
Basement Finished
Primary Bedroom Level Second
Dining Room Closet, Flooring - Hardwood
Kitchen Flooring - Stone/Ceramic Tile, Countertops - Stone/Granite/Solid, Kitchen Island, Deck - Exterior, Exterior Access, Recessed Lighting, Stainless Steel Appliances
Interior
Interior Features Bathroom - 3/4, Ceiling Fan(s), Closet, Countertops - Stone/Granite/Solid, Open Floor Plan, Recessed Lighting, Slider, Bonus Room, Inlaw Apt.
Heating Baseboard, Oil
Cooling None
Flooring Wood, Tile, Carpet, Flooring - Wall to Wall Carpet, Flooring - Stone/Ceramic Tile
Fireplaces Number 1
Fireplaces Type Living Room
Appliance Dishwasher, Microwave, Refrigerator, Washer, Dryer, Utility Connections for Electric Range, Utility Connections for Electric Dryer
Laundry First Floor, Washer Hookup
Exterior
Garage Spaces 2.0
Community Features Shopping, Park, Walk/Jog Trails, Golf, Medical Facility, Bike Path, Conservation Area, Highway Access, Public School
Utilities Available for Electric Range, for Electric Dryer, Washer Hookup
Waterfront Description Beach Front, 1 to 2 Mile To Beach, Beach Ownership(Public)
View Y/N Yes
View Scenic View(s)
Roof Type Shingle
Total Parking Spaces 10
Garage Yes
Building
Lot Description Wooded
Foundation Concrete Perimeter
Sewer Private Sewer
Water Public
Schools
Elementary Schools Indian Brook
Middle Schools Pshs
High Schools Plymouth South
Read Less Info
Want to know what your home might be worth? Contact us for a FREE valuation!

Our team is ready to help you sell your home for the highest possible price ASAP
Bought with Doyle & Waldron Team • Coldwell Banker Residential Brokerage - South Easton
GET MORE INFORMATION

Real Estate Agent | Lic# 9532671







