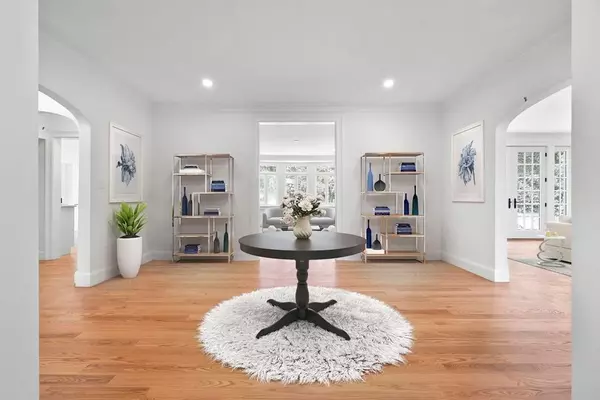$3,775,000
$3,995,000
5.5%For more information regarding the value of a property, please contact us for a free consultation.
5 Beds
4 Baths
5,900 SqFt
SOLD DATE : 04/24/2020
Key Details
Sold Price $3,775,000
Property Type Single Family Home
Sub Type Single Family Residence
Listing Status Sold
Purchase Type For Sale
Square Footage 5,900 sqft
Price per Sqft $639
Subdivision Fisher Hill
MLS Listing ID 72559213
Sold Date 04/24/20
Style Other (See Remarks)
Bedrooms 5
Full Baths 3
Half Baths 2
Year Built 1900
Annual Tax Amount $25,629
Tax Year 2020
Lot Size 0.530 Acres
Acres 0.53
Property Description
Located on a beautiful tree-lined street, this elegant brick home in Fisher Hill has undergone a total renovation.While retaining classic architectural details, it is infused w/modern amenities for today’s lifestyle.An elegant foyer welcomes you to a well laid out 1st fl w/fire-placed, front-to-back living rm, formal dining rm, chef’s kitchen w/island & attached family rm w/bay window.Family rm, living rm & an all-season sun rm each lead to a beautiful stone terrace overlooking magnificent grounds & oversized grassy yard w/specimen trees.The luxurious master bedroom suite features full bath w/steam shower & spacious custom walk-in dressing rm.The next 2 levels include 4 additional bedrooms, 2 large full baths, laundry & plenty of closet space.Perfect for entertaining, an enormous finished lower level includes fabulous fire-placed family rm & retro bar, caterer’s kitchen & a half bath. 2 car direct entry garage.Dream commuter location 2 blocks from Runkle School, Fisher Park, C&D lines.
Location
State MA
County Norfolk
Zoning S25
Direction Chestnut Hill Ave to Buckminster. House is between Fisher Ave and Chestnut Hill Ave.
Rooms
Family Room Flooring - Hardwood
Basement Full
Primary Bedroom Level Second
Dining Room Flooring - Hardwood
Kitchen Flooring - Hardwood, Countertops - Stone/Granite/Solid, Kitchen Island, Cabinets - Upgraded, Stainless Steel Appliances, Wine Chiller
Interior
Interior Features Bathroom - Full, Bathroom - With Tub, Den, Foyer, Play Room, Bathroom
Heating Forced Air, Natural Gas
Cooling Central Air
Flooring Hardwood, Stone / Slate, Flooring - Stone/Ceramic Tile, Flooring - Hardwood
Fireplaces Number 2
Fireplaces Type Living Room
Appliance Oven, Dishwasher, Disposal, Microwave, Countertop Range, Refrigerator, Freezer, Gas Water Heater, Plumbed For Ice Maker, Utility Connections for Gas Range, Utility Connections for Electric Oven, Utility Connections for Electric Dryer
Laundry Third Floor, Washer Hookup
Exterior
Garage Spaces 2.0
Fence Fenced/Enclosed, Fenced
Community Features Public Transportation, Shopping, Pool, Tennis Court(s), Walk/Jog Trails, Medical Facility, Conservation Area, Highway Access, House of Worship, Private School, Public School, T-Station, University
Utilities Available for Gas Range, for Electric Oven, for Electric Dryer, Washer Hookup, Icemaker Connection
Roof Type Slate
Total Parking Spaces 4
Garage Yes
Building
Foundation Concrete Perimeter, Block
Sewer Public Sewer
Water Public
Schools
Elementary Schools Runkle
High Schools Brookline High
Read Less Info
Want to know what your home might be worth? Contact us for a FREE valuation!

Our team is ready to help you sell your home for the highest possible price ASAP
Bought with Yukiko Oyama-Morris • Oyama Investments, Ltd.
GET MORE INFORMATION

Real Estate Agent | Lic# 9532671







