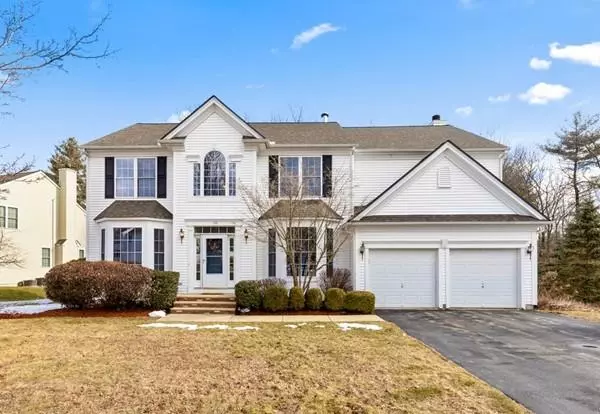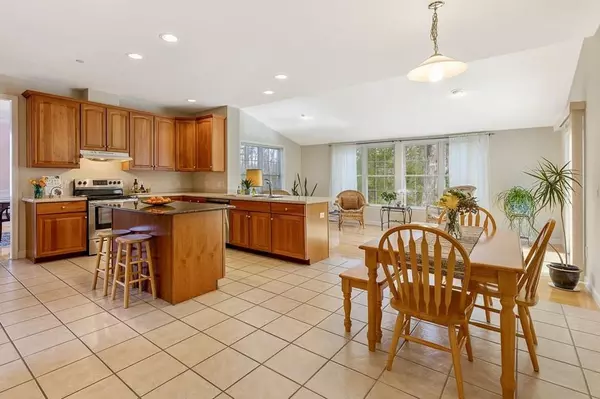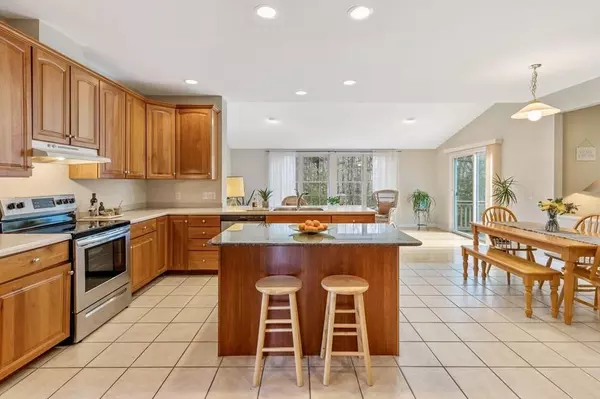$745,000
$749,900
0.7%For more information regarding the value of a property, please contact us for a free consultation.
4 Beds
4.5 Baths
4,446 SqFt
SOLD DATE : 04/23/2020
Key Details
Sold Price $745,000
Property Type Single Family Home
Sub Type Single Family Residence
Listing Status Sold
Purchase Type For Sale
Square Footage 4,446 sqft
Price per Sqft $167
Subdivision Forest View Estates
MLS Listing ID 72627732
Sold Date 04/23/20
Style Colonial
Bedrooms 4
Full Baths 4
Half Baths 1
HOA Fees $20/ann
HOA Y/N true
Year Built 2003
Annual Tax Amount $9,375
Tax Year 2020
Lot Size 0.300 Acres
Acres 0.3
Property Description
Desirable FOREST VIEW ESTATES! This 4 bedroom colonial has a gorgeous open layout, amazing location, easy access to highways and is move-in ready! A 2-STORY FOYER greets you as you enter this home. The gorgeous eat-in kitchen has new s.s. appliances, CORIAN counters, GRANITE island, and is open to a sunroom and family room. Oversized windows make this sunny space feel like it is part of the landscape with views of HAROLD PARKER STATE FOREST. The formal dining room and living room have beautiful details with CROWN MOLDING & WAINSCOTING. A large private office and half bath complete this floor. Upstairs you will find the Master Bedroom suite with private spa bathroom, walk in closet & tray ceiling, 3 additional bedrooms, one with an ensuite, full bath and laundry. The walk-out finished lower level has approx.1,000 SF OF SPACE including 3 rooms and a full bath-perfect for a playroom, extended guests & entertaining friends and family. New carpets throughout bedrooms & basement. A must see!
Location
State MA
County Essex
Zoning VR
Direction Route 114 to Palomino Drive
Rooms
Family Room Flooring - Wall to Wall Carpet, Window(s) - Picture, Open Floorplan, Recessed Lighting
Basement Full, Finished, Walk-Out Access, Interior Entry
Primary Bedroom Level Second
Dining Room Flooring - Hardwood, Window(s) - Picture, Open Floorplan, Wainscoting, Crown Molding
Kitchen Flooring - Stone/Ceramic Tile, Dining Area, Countertops - Stone/Granite/Solid, Kitchen Island, Open Floorplan, Recessed Lighting, Slider, Stainless Steel Appliances
Interior
Interior Features Vaulted Ceiling(s), Open Floorplan, Recessed Lighting, Slider, Sun Room, Office, Play Room, Foyer
Heating Oil
Cooling Central Air
Flooring Tile, Carpet, Hardwood, Flooring - Hardwood, Flooring - Wall to Wall Carpet
Fireplaces Number 1
Appliance Range, Dishwasher, Refrigerator, Washer, Dryer, Utility Connections for Electric Range, Utility Connections for Electric Oven, Utility Connections for Electric Dryer
Laundry Second Floor
Exterior
Exterior Feature Professional Landscaping, Sprinkler System
Garage Spaces 2.0
Community Features Public Transportation, Shopping, Pool, Tennis Court(s), Park, Walk/Jog Trails, Golf, Medical Facility, Laundromat, Bike Path, Conservation Area, Highway Access, House of Worship
Utilities Available for Electric Range, for Electric Oven, for Electric Dryer
Roof Type Shingle
Total Parking Spaces 4
Garage Yes
Building
Lot Description Wooded, Gentle Sloping
Foundation Concrete Perimeter
Sewer Public Sewer
Water Public
Architectural Style Colonial
Schools
Elementary Schools Franklin
Middle Schools Nama
High Schools Nahs
Read Less Info
Want to know what your home might be worth? Contact us for a FREE valuation!

Our team is ready to help you sell your home for the highest possible price ASAP
Bought with Lynne Hagopian • Coldwell Banker Residential Brokerage - Natick
GET MORE INFORMATION
Real Estate Agent | Lic# 9532671







