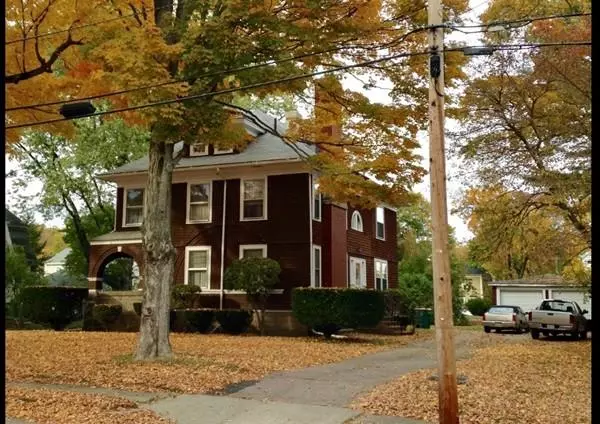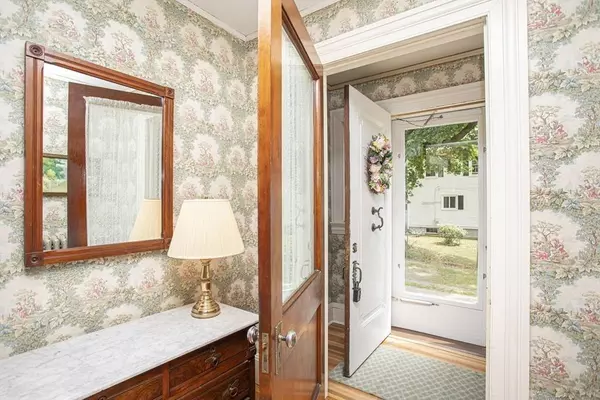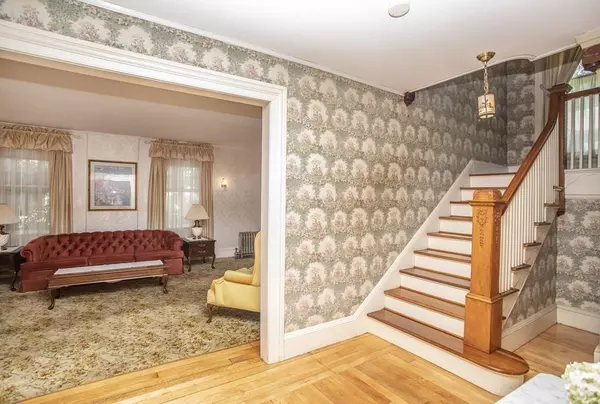$440,000
$439,900
For more information regarding the value of a property, please contact us for a free consultation.
4 Beds
3.5 Baths
2,316 SqFt
SOLD DATE : 04/24/2020
Key Details
Sold Price $440,000
Property Type Single Family Home
Sub Type Single Family Residence
Listing Status Sold
Purchase Type For Sale
Square Footage 2,316 sqft
Price per Sqft $189
Subdivision South Washington St Neighborhood
MLS Listing ID 72604953
Sold Date 04/24/20
Style Colonial
Bedrooms 4
Full Baths 3
Half Baths 1
HOA Y/N false
Year Built 1914
Annual Tax Amount $5,703
Tax Year 2019
Lot Size 0.350 Acres
Acres 0.35
Property Description
Beautiful South Washington side street! This Transitional stunner has 3 levels! finished 3rd floor was a maid's quarters but has potential for additional bedrooms, home office, play rooms or just neat storage. From the moment you enter the grand foyer, you will see the custom turned staircase with round top window in the landing. There are gleaming, newly refinished maple floors, and details like high ceilings, a built in bookcase, china closet, crown mouldings and entry vestibule.Gorgeous original doors, banquet-sized dining room with swinging door to kitchen and some stunning original light fixtures. 2 working fireplaces(one with original coal stove,one with original marble tile),Front to back living room with French door to the corner porch for reading or morning coffee. An elegant, yet very comfortable and inviting home. Nice big yard. 2-car garage. Walk to town cafes & library.
Location
State MA
County Bristol
Zoning R10
Direction South Washington St. to Colburn. 3rd house on right
Rooms
Basement Full, Sump Pump, Unfinished
Primary Bedroom Level Second
Dining Room Closet/Cabinets - Custom Built, Flooring - Hardwood, Crown Molding
Kitchen Closet, Closet/Cabinets - Custom Built, Flooring - Vinyl, Chair Rail, Country Kitchen, Gas Stove
Interior
Interior Features Crown Molding, Vestibule, Bathroom - With Tub & Shower, Walk-in Storage, Closet - Walk-in, Entry Hall, Foyer, Bathroom, Den
Heating Steam, Oil
Cooling None
Flooring Tile, Vinyl, Carpet, Hardwood, Flooring - Hardwood, Flooring - Wall to Wall Carpet
Fireplaces Number 2
Fireplaces Type Living Room
Appliance Range, Dishwasher, Disposal, Microwave, Refrigerator, Gas Water Heater, Tank Water Heater, Utility Connections for Gas Range, Utility Connections for Gas Oven
Laundry Dryer Hookup - Electric, Washer Hookup, Third Floor
Exterior
Exterior Feature Rain Gutters
Garage Spaces 2.0
Community Features Public Transportation, Shopping, Pool, Park, Stable(s), Golf, Medical Facility, Highway Access, House of Worship, Private School, Public School, T-Station
Utilities Available for Gas Range, for Gas Oven, Washer Hookup
Waterfront false
Roof Type Shingle
Total Parking Spaces 5
Garage Yes
Building
Lot Description Level
Foundation Concrete Perimeter
Sewer Public Sewer
Water Public
Read Less Info
Want to know what your home might be worth? Contact us for a FREE valuation!

Our team is ready to help you sell your home for the highest possible price ASAP
Bought with Lisa Shestack • Keller Williams Elite
GET MORE INFORMATION

Real Estate Agent | Lic# 9532671







