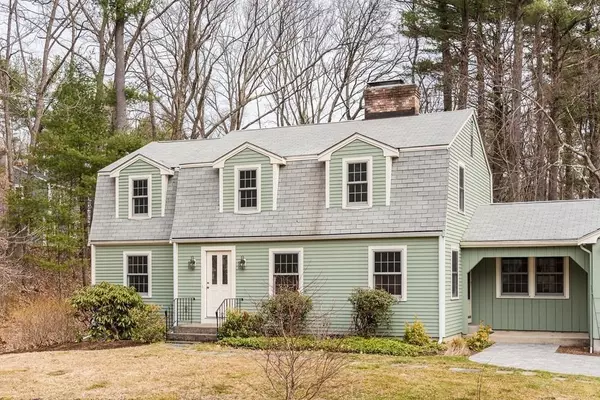$642,000
$650,800
1.4%For more information regarding the value of a property, please contact us for a free consultation.
4 Beds
2.5 Baths
2,188 SqFt
SOLD DATE : 04/30/2020
Key Details
Sold Price $642,000
Property Type Single Family Home
Sub Type Single Family Residence
Listing Status Sold
Purchase Type For Sale
Square Footage 2,188 sqft
Price per Sqft $293
Subdivision Robbins Park
MLS Listing ID 72631917
Sold Date 04/30/20
Style Colonial, Gambrel /Dutch
Bedrooms 4
Full Baths 2
Half Baths 1
HOA Y/N false
Year Built 1975
Annual Tax Amount $11,809
Tax Year 2020
Lot Size 1.010 Acres
Acres 1.01
Property Description
Private,virtual,and facetime tours. Located in the desirable Robbins Park, a pool community. This sunny south facing home is on a private culdesac with 1.01 acres inspired by nature. Stunning new pavers greet you as you enter the home. Freshly painted walls and newly refinished hardwoods sparkle throughout.The eat in kitchen features stainless steel appliances, quartz counters and an indoor grill. Enjoy tranquil wooded views from the new sunroom. A separate dining room with built in china cabinet, cozy family room with a wood stove, half bath with laundry, and a bright living room with gorgeous views of the property round out the main floor. Upstairs are 4 bedrooms with a master suite. All bathrooms have new vanities. Walkout basement bonus room and office provides an incredible amount of additional space for extended living. Large yard provides fun and recreation. Central Air. Close to Arboretum,Bruce Freeman Trail, and shopping. Close commute to train, Hwy 2 & 495.Top MA schools.
Location
State MA
County Middlesex
Zoning R 1010
Direction Whittier Drive to Bromfield Rd.
Rooms
Family Room Wood / Coal / Pellet Stove, Flooring - Hardwood, Cable Hookup, Exterior Access, High Speed Internet Hookup, Lighting - Overhead
Basement Full, Finished, Walk-Out Access, Interior Entry
Primary Bedroom Level Second
Dining Room Flooring - Hardwood, Lighting - Overhead
Kitchen Pantry, Countertops - Stone/Granite/Solid, Exterior Access, Stainless Steel Appliances, Lighting - Overhead
Interior
Interior Features Cathedral Ceiling(s), Ceiling Fan(s), Beamed Ceilings, Lighting - Overhead, Cable Hookup, High Speed Internet Hookup, Recessed Lighting, Closet, Closet - Double, Sun Room, Office, Bonus Room, Foyer, Finish - Sheetrock, Internet Available - Broadband, Internet Available - DSL, High Speed Internet
Heating Central, Baseboard, Oil, Fireplace
Cooling Central Air
Flooring Tile, Vinyl, Hardwood, Flooring - Wall to Wall Carpet
Fireplaces Number 2
Fireplaces Type Family Room
Appliance Range, Dishwasher, Microwave, Indoor Grill, Refrigerator, Range Hood, Oil Water Heater, Tank Water Heater, Utility Connections for Electric Range, Utility Connections for Electric Dryer
Laundry Bathroom - Half, Electric Dryer Hookup, Washer Hookup, Lighting - Overhead, First Floor
Exterior
Exterior Feature Rain Gutters, Professional Landscaping
Garage Spaces 2.0
Community Features Public Transportation, Shopping, Pool, Walk/Jog Trails, Bike Path, Conservation Area, Highway Access, House of Worship, Public School, T-Station
Utilities Available for Electric Range, for Electric Dryer, Washer Hookup, Generator Connection
Waterfront false
Roof Type Shingle
Total Parking Spaces 4
Garage Yes
Building
Lot Description Wooded, Cleared, Other
Foundation Concrete Perimeter
Sewer Private Sewer
Water Public
Schools
Elementary Schools 6 Schools
Middle Schools Rj Grey
High Schools Ab Regional Hs
Others
Senior Community false
Acceptable Financing Contract
Listing Terms Contract
Read Less Info
Want to know what your home might be worth? Contact us for a FREE valuation!

Our team is ready to help you sell your home for the highest possible price ASAP
Bought with Elizabeth P. Crampton • Coldwell Banker Residential Brokerage - Lexington
GET MORE INFORMATION

Real Estate Agent | Lic# 9532671







