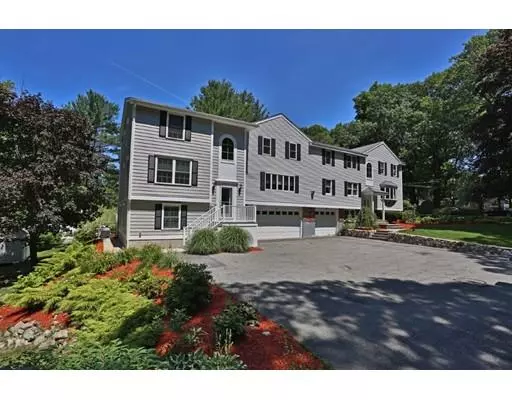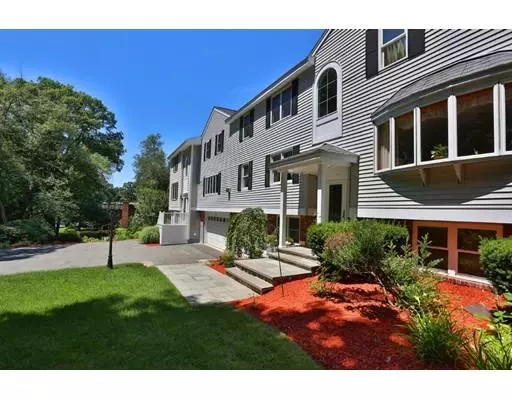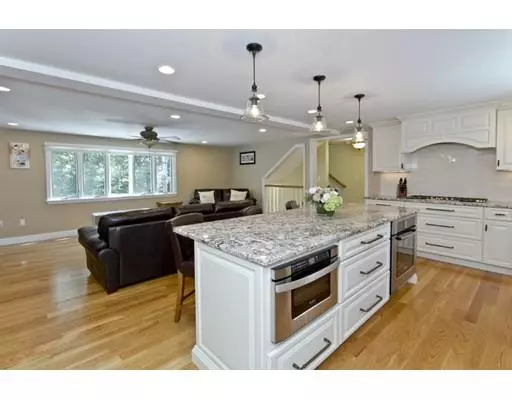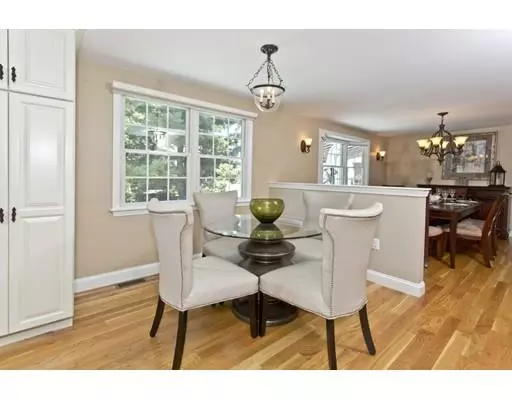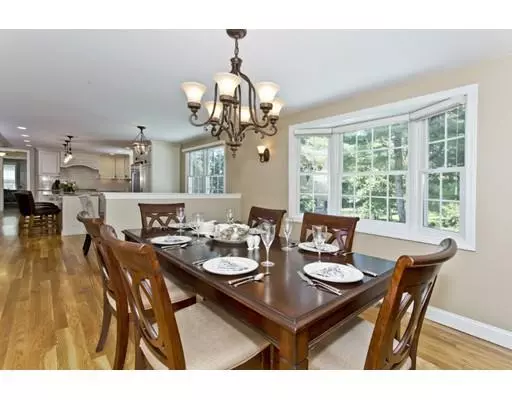$1,150,000
$1,200,000
4.2%For more information regarding the value of a property, please contact us for a free consultation.
8 Beds
5.5 Baths
6,542 SqFt
SOLD DATE : 05/11/2020
Key Details
Sold Price $1,150,000
Property Type Single Family Home
Sub Type Single Family Residence
Listing Status Sold
Purchase Type For Sale
Square Footage 6,542 sqft
Price per Sqft $175
Subdivision Fox Hill
MLS Listing ID 72449551
Sold Date 05/11/20
Bedrooms 8
Full Baths 4
Half Baths 3
HOA Y/N false
Year Built 1967
Annual Tax Amount $9,033
Tax Year 2019
Lot Size 0.480 Acres
Acres 0.48
Property Description
Spectacular 6,542 s.f.18 room home located in desirable Fox Hill. Two attached homes with separate living areas. The main house is a multi level with 5 bedrooms, 2 full, 2 half baths, hardwood floors, formal fireplace dining room, Custom maple cabinet kitchen and Corian counters, lower level fireplace family room and office. Second floor laundry. Fabulous 4 season cathedral ceiling sunroom overlooking heated in ground pool surrounded by beautiful stamped concrete patio. Welcome to your year round retreat. Gorgeous 6 young Legal Inlaw has three levels with open living room, dining room and kitchen. 1st floor master suite, two second floor bedrooms, Lower level family room, walk out to pool and yard area. High end appliances, hardwood floors, gas fireplace, large island, granite and stainless steel. In Law was completed by quality Burlington builder. Three car garage. Come and view this truly unique property. Great private space for the extend family.
Location
State MA
County Middlesex
Zoning RO
Direction Winn Street to Mill Street to 31 Chandler Road
Rooms
Family Room Bathroom - Half, Closet, Flooring - Stone/Ceramic Tile, Cable Hookup, Exterior Access, Recessed Lighting, Storage, Gas Stove
Basement Full, Finished, Walk-Out Access, Interior Entry, Garage Access, Sump Pump
Primary Bedroom Level Second
Dining Room Flooring - Hardwood, Window(s) - Bay/Bow/Box, Lighting - Overhead
Kitchen Flooring - Stone/Ceramic Tile, Countertops - Stone/Granite/Solid, French Doors, Cabinets - Upgraded
Interior
Interior Features Bathroom - Full, Bathroom - With Shower Stall, Bathroom - With Tub, Ceiling Fan(s), Closet - Walk-in, Countertops - Stone/Granite/Solid, Closet, Recessed Lighting, Bathroom - With Tub & Shower, Double Vanity, In-Law Floorplan, Second Master Bedroom, Bedroom, Play Room, Bathroom
Heating Central, Forced Air, Baseboard, Natural Gas
Cooling Central Air, 3 or More
Flooring Tile, Carpet, Hardwood, Wood Laminate, Flooring - Hardwood, Flooring - Stone/Ceramic Tile, Flooring - Wall to Wall Carpet
Fireplaces Number 3
Fireplaces Type Dining Room, Family Room
Appliance Range, Dishwasher, Disposal, Trash Compactor, Microwave, Washer, Dryer, Gas Water Heater, Tank Water Heaterless, Plumbed For Ice Maker, Utility Connections for Gas Range, Utility Connections for Gas Oven, Utility Connections for Gas Dryer, Utility Connections for Electric Dryer
Laundry Dryer Hookup - Electric, Washer Hookup, Electric Dryer Hookup, Second Floor
Exterior
Exterior Feature Storage, Professional Landscaping, Sprinkler System, Decorative Lighting
Garage Spaces 3.0
Fence Fenced/Enclosed, Fenced
Pool Pool - Inground Heated
Community Features Public Transportation, Shopping, Park, Medical Facility, Conservation Area, Highway Access, Public School
Utilities Available for Gas Range, for Gas Oven, for Gas Dryer, for Electric Dryer, Washer Hookup, Icemaker Connection
Waterfront false
Roof Type Shingle
Total Parking Spaces 8
Garage Yes
Private Pool true
Building
Lot Description Corner Lot
Foundation Concrete Perimeter
Sewer Public Sewer
Water Public
Schools
Elementary Schools Fox Hill
Middle Schools Marshall Simond
High Schools Burlington
Others
Senior Community false
Read Less Info
Want to know what your home might be worth? Contact us for a FREE valuation!

Our team is ready to help you sell your home for the highest possible price ASAP
Bought with Brenda Malatesta • Metro Properties
GET MORE INFORMATION

Real Estate Agent | Lic# 9532671


