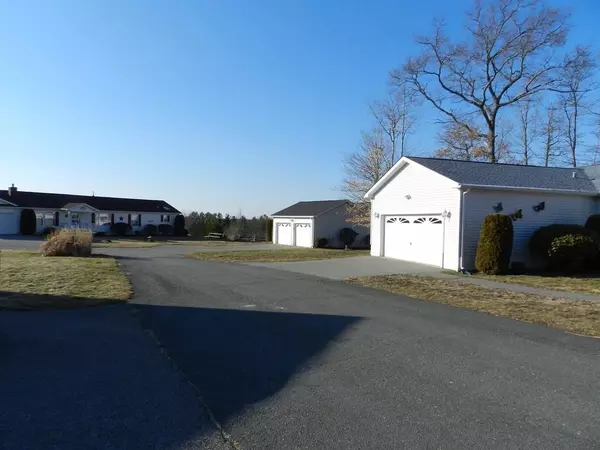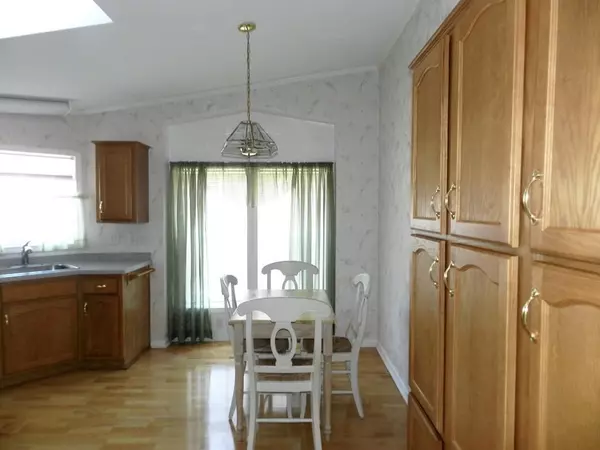$275,000
$275,000
For more information regarding the value of a property, please contact us for a free consultation.
2 Beds
2 Baths
1,600 SqFt
SOLD DATE : 05/14/2020
Key Details
Sold Price $275,000
Property Type Single Family Home
Sub Type Single Family Residence
Listing Status Sold
Purchase Type For Sale
Square Footage 1,600 sqft
Price per Sqft $171
Subdivision Oak Point, Active 55+ Community
MLS Listing ID 72622163
Sold Date 05/14/20
Style Ranch
Bedrooms 2
Full Baths 2
HOA Fees $727/mo
HOA Y/N true
Year Built 2002
Tax Year 2020
Property Description
Welcome to Oak Point, a premier 55+ community with amazing amenities in a beautiful rural setting. Close to highway access and shopping. This pretty home is move in ready and very well maintained. This area of the community sits high and looks out over the trees. There is a small deck with a retractable awning that walks down to a patio great for relaxing and listening to the quiet. Inside has an open and bright floor plan with plenty of room to spread out and two large bedrooms. There is an eat in kitchen with Corian counters, skylight, extra cabinet space and easy care wood flooring. The community has everything from pools to pool tables, ballroom to fitness room, tennis, bocce, and so much more. Monthly fee includes taxes, sewerage, trash, plowing of roads and driveways, lawn/shrub maintenance.
Location
State MA
County Plymouth
Zoning res
Direction Plain St to Oak Point Drive to Pheasant Ln
Rooms
Family Room Flooring - Hardwood, Deck - Exterior, Slider
Primary Bedroom Level First
Dining Room Flooring - Hardwood
Kitchen Skylight, Vaulted Ceiling(s), Flooring - Hardwood, Dining Area, Countertops - Stone/Granite/Solid
Interior
Heating Forced Air, Natural Gas
Cooling Central Air
Appliance Range, Dishwasher, Microwave, Refrigerator, Washer, Dryer, Gas Water Heater, Utility Connections for Gas Range, Utility Connections for Gas Dryer
Exterior
Garage Spaces 2.0
Utilities Available for Gas Range, for Gas Dryer
Total Parking Spaces 2
Garage Yes
Building
Lot Description Corner Lot
Foundation Slab
Sewer Private Sewer
Water Public
Architectural Style Ranch
Others
Senior Community true
Read Less Info
Want to know what your home might be worth? Contact us for a FREE valuation!

Our team is ready to help you sell your home for the highest possible price ASAP
Bought with Pam Corning • Keller Williams Realty Signature Properties
GET MORE INFORMATION
Real Estate Agent | Lic# 9532671







