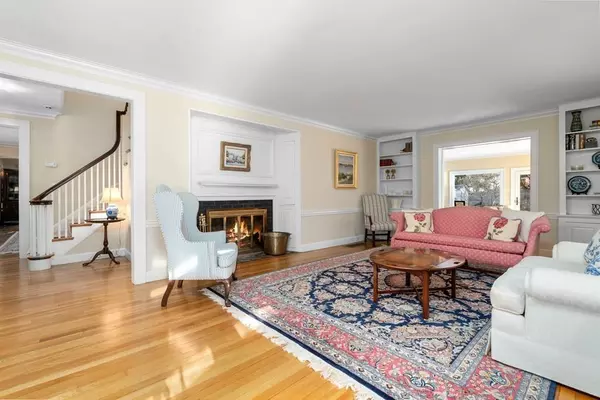$1,368,000
$1,425,000
4.0%For more information regarding the value of a property, please contact us for a free consultation.
5 Beds
3.5 Baths
3,955 SqFt
SOLD DATE : 05/29/2020
Key Details
Sold Price $1,368,000
Property Type Single Family Home
Sub Type Single Family Residence
Listing Status Sold
Purchase Type For Sale
Square Footage 3,955 sqft
Price per Sqft $345
Subdivision Precinct 1 Upper Dedham
MLS Listing ID 72624089
Sold Date 05/29/20
Style Gambrel /Dutch
Bedrooms 5
Full Baths 3
Half Baths 1
HOA Y/N false
Year Built 1944
Annual Tax Amount $14,259
Tax Year 2020
Lot Size 0.700 Acres
Acres 0.7
Property Description
Rare opportunity in a great Precinct 1 neighborhood! Well maintained and tastefully updated, this 5 bdrm., 3+ bath home blends character and charm while offering today's style of comfort and living. Hardwood floors and detailed built-ins throughout the 1st floor. Formal living and dining rooms, each with fireplace, split the front entry way. A 2-car garage leads to a back entry, mudroom and laundry room. There is a well equipped updated kitchen with custom cabinets, granite, stainless appliances, wet-bar, breakfast area and spacious family room which looks out on and has access to a flagstone patio and professionally landscaped yard. A fully enclosed, heated and spacious sun room complete the 1st floor. On the 2nd level is a spacious remodeled master and master bath with double vanity and walk in shower. Four additional bedrooms w/two full remodeled baths complete the 2nd floor. Less than 1 mile to town center. Minutes to private/public schools, shops, major routes and commuter rail.
Location
State MA
County Norfolk
Zoning SRB
Direction High Street (Route 109) to Lowder Street to #177
Rooms
Family Room Flooring - Hardwood, French Doors, Exterior Access, Open Floorplan
Basement Full, Interior Entry, Concrete, Unfinished
Primary Bedroom Level Second
Dining Room Flooring - Hardwood, Wet Bar
Kitchen Bathroom - Half, Closet/Cabinets - Custom Built, Flooring - Hardwood, Dining Area, Countertops - Stone/Granite/Solid, Wet Bar, Breakfast Bar / Nook, Recessed Lighting, Stainless Steel Appliances
Interior
Interior Features Cathedral Ceiling(s), Ceiling Fan(s), Recessed Lighting, Slider, Sun Room, Wet Bar
Heating Central, Forced Air, Steam, Natural Gas
Cooling Central Air
Flooring Tile, Carpet, Hardwood, Flooring - Stone/Ceramic Tile
Fireplaces Number 2
Fireplaces Type Dining Room, Living Room
Appliance Range, Oven, Dishwasher, Disposal, Microwave, Countertop Range, Refrigerator, Freezer, Washer, Dryer, Range Hood, Gas Water Heater, Tank Water Heater, Utility Connections for Gas Range, Utility Connections for Electric Oven, Utility Connections for Electric Dryer
Laundry Closet/Cabinets - Custom Built, Flooring - Hardwood, Electric Dryer Hookup, Recessed Lighting, Washer Hookup, First Floor
Exterior
Exterior Feature Rain Gutters, Professional Landscaping, Sprinkler System, Stone Wall
Garage Spaces 2.0
Fence Fenced
Community Features Public Transportation, Shopping, Walk/Jog Trails, Highway Access, House of Worship, Private School, Public School
Utilities Available for Gas Range, for Electric Oven, for Electric Dryer, Washer Hookup
Roof Type Shingle, Rubber
Total Parking Spaces 4
Garage Yes
Building
Lot Description Corner Lot, Level
Foundation Concrete Perimeter
Sewer Public Sewer
Water Public
Architectural Style Gambrel /Dutch
Schools
Elementary Schools Riverdale
Middle Schools Dedham
High Schools Dedham
Others
Acceptable Financing Contract
Listing Terms Contract
Read Less Info
Want to know what your home might be worth? Contact us for a FREE valuation!

Our team is ready to help you sell your home for the highest possible price ASAP
Bought with The Gillach Group • William Raveis R. E. & Home Services
GET MORE INFORMATION
Real Estate Agent | Lic# 9532671







