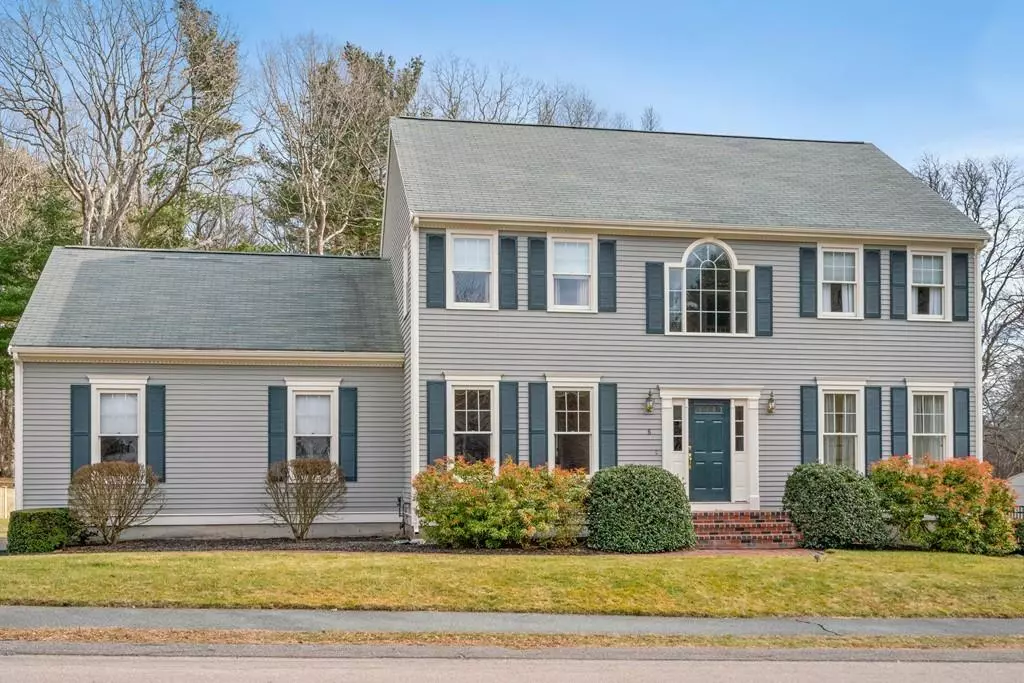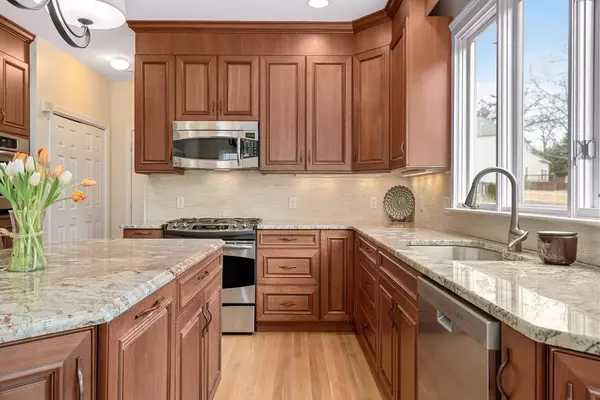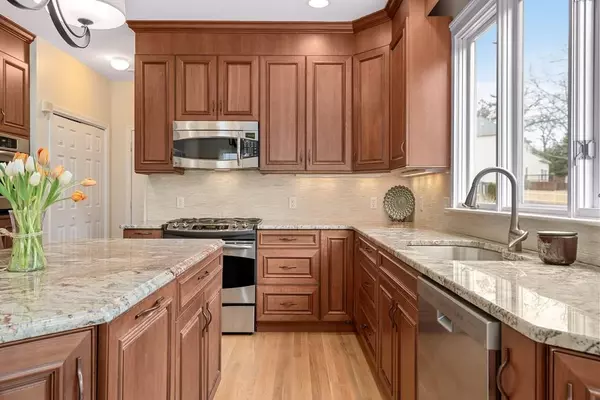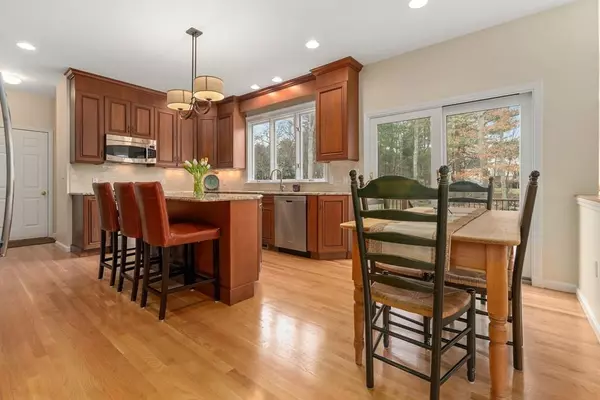$1,212,000
$1,235,000
1.9%For more information regarding the value of a property, please contact us for a free consultation.
4 Beds
3.5 Baths
2,912 SqFt
SOLD DATE : 05/22/2020
Key Details
Sold Price $1,212,000
Property Type Single Family Home
Sub Type Single Family Residence
Listing Status Sold
Purchase Type For Sale
Square Footage 2,912 sqft
Price per Sqft $416
Subdivision Chase Estates
MLS Listing ID 72615761
Sold Date 05/22/20
Style Colonial
Bedrooms 4
Full Baths 3
Half Baths 1
HOA Fees $110
HOA Y/N true
Year Built 1995
Annual Tax Amount $11,141
Tax Year 2019
Lot Size 0.420 Acres
Acres 0.42
Property Description
NEW TO MARKET! Spectacular Colonial beautifully sited in desirable Chase Estates.This 4 BDR, 3.5BA home is the one you have been waiting for! Gorgeous & pristine property w unbeatable outdoor space.This spacious home offers an open floor plan, high ceilings, light filled rooms, & modern details throughout. The newly renovated eat-in kitchen is the perfect blend of function & beauty w custom cabinets, SS appliances & copious storage. A vaulted family room w stone fireplace overlooks the lush landscaping in the backyard oasis. Formal dining rm & living rms flank the entry way & a powder rm & laundry complete the first level. Upstairs the second floor offers three generous bedrms, a guest bathrm & a master suite with attached newly remodeled bath with Jacuzzi tub, shower, double vanity, marble counters, tile floor & over sized walk-in closet! Professionally finished lower level w full bathrm, game rm/ media rm & exercise area. New Heat & AC 2019. Close to shops, schools, trains & I95.
Location
State MA
County Norfolk
Zoning Res
Direction 109 to Pond to Winter to Colby to Whitney
Rooms
Family Room Wood / Coal / Pellet Stove, Vaulted Ceiling(s), Flooring - Hardwood
Basement Full, Partially Finished
Dining Room Flooring - Hardwood
Kitchen Flooring - Hardwood, Pantry, Countertops - Stone/Granite/Solid, Kitchen Island, Cabinets - Upgraded, Open Floorplan, Recessed Lighting, Remodeled
Interior
Interior Features Bathroom - Full, Bathroom - Tiled With Shower Stall, Exercise Room, Game Room, Bathroom
Heating Forced Air, Natural Gas
Cooling Central Air
Flooring Wood, Tile, Carpet, Flooring - Wall to Wall Carpet
Fireplaces Number 1
Fireplaces Type Family Room
Appliance Gas Water Heater
Laundry Main Level
Exterior
Exterior Feature Rain Gutters, Professional Landscaping
Garage Spaces 2.0
Community Features Public Transportation, Shopping, Park, Walk/Jog Trails, Golf, Medical Facility, Conservation Area, Highway Access, Private School, Public School, T-Station
Roof Type Shingle
Total Parking Spaces 6
Garage Yes
Building
Lot Description Level
Foundation Concrete Perimeter
Sewer Public Sewer
Water Public
Schools
Elementary Schools Martha Jones
Middle Schools Thurston
High Schools Whs
Others
Acceptable Financing Other (See Remarks)
Listing Terms Other (See Remarks)
Read Less Info
Want to know what your home might be worth? Contact us for a FREE valuation!

Our team is ready to help you sell your home for the highest possible price ASAP
Bought with Britta S. Reissfelder • Coldwell Banker Residential Brokerage - Canton
GET MORE INFORMATION

Real Estate Agent | Lic# 9532671







