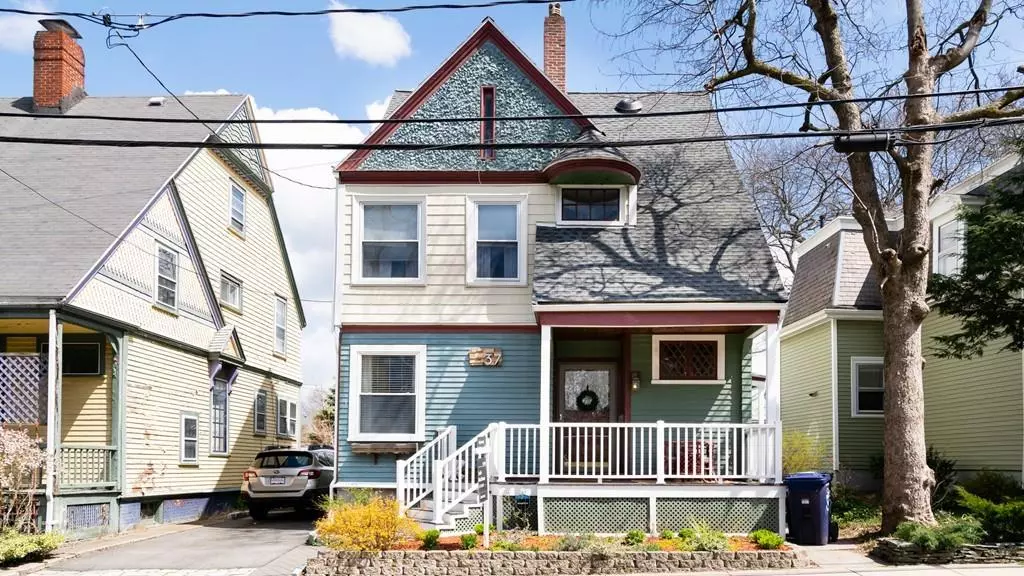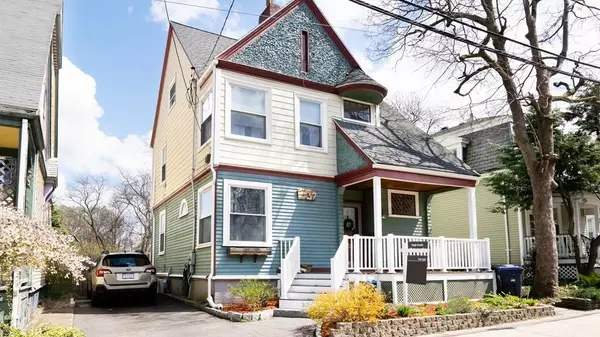$725,000
$729,000
0.5%For more information regarding the value of a property, please contact us for a free consultation.
5 Beds
1.5 Baths
2,043 SqFt
SOLD DATE : 06/15/2020
Key Details
Sold Price $725,000
Property Type Single Family Home
Sub Type Single Family Residence
Listing Status Sold
Purchase Type For Sale
Square Footage 2,043 sqft
Price per Sqft $354
Subdivision Melville Park
MLS Listing ID 72643817
Sold Date 06/15/20
Style Victorian
Bedrooms 5
Full Baths 1
Half Baths 1
Year Built 1880
Annual Tax Amount $2,609
Tax Year 2020
Lot Size 3,049 Sqft
Acres 0.07
Property Description
Welcome to 37 Allston Street, a charming Victorian in the picturesque pocket-neighborhood of Melville Park. Extensively updated period home set amongst some of Dorchester’s finest architectural gems. Pride of ownership evident throughout with many thoughtful renovations and updates. This wonderful home offers three floors of living space and a large fenced-in backyard with deck and patio. First floor features a large foyer, two fireplaces, living room with stained glass & dining room, a well appointed kitchen which includes a mini-bar, new KitchenAid gas range and beautiful design details. Second floor features three spacious bedrooms with large closets. Two additional bedrooms with walk-in closets and storage on third floor. Full walkout basement with brand new HE washer/dryer. Just steps from the Shawmut T. Enjoy being close to great local restaurants + shops in this dynamic neighborhood,- 5 mins to Downtown Boston! Ask agent for full list of updates. Private Showings by request.
Location
State MA
County Suffolk
Area Dorchester
Zoning RESI
Direction Melville Avenue to Allston Street
Rooms
Basement Full, Walk-Out Access
Primary Bedroom Level Second
Dining Room Flooring - Hardwood, Chair Rail, Deck - Exterior, Exterior Access
Kitchen Bathroom - Half, Flooring - Hardwood, Countertops - Upgraded, Kitchen Island, Wet Bar, Breakfast Bar / Nook, Recessed Lighting
Interior
Heating Steam
Cooling Window Unit(s)
Flooring Hardwood
Fireplaces Number 2
Fireplaces Type Dining Room, Living Room
Appliance Range, Dishwasher, Disposal, Refrigerator, Washer, Dryer, Range Hood, Gas Water Heater, Utility Connections for Gas Range, Utility Connections for Gas Oven, Utility Connections for Gas Dryer
Laundry In Basement, Washer Hookup
Exterior
Exterior Feature Rain Gutters, Decorative Lighting, Garden
Fence Fenced
Community Features Public Transportation, Shopping, Park, Bike Path, Conservation Area, Highway Access, Private School, Public School
Utilities Available for Gas Range, for Gas Oven, for Gas Dryer, Washer Hookup
Waterfront false
Waterfront Description Beach Front, 1/2 to 1 Mile To Beach
Roof Type Shingle
Total Parking Spaces 2
Garage No
Building
Lot Description Level
Foundation Stone, Granite
Sewer Public Sewer
Water Public
Read Less Info
Want to know what your home might be worth? Contact us for a FREE valuation!

Our team is ready to help you sell your home for the highest possible price ASAP
Bought with The Core Team • William Raveis R.E. & Home Services
GET MORE INFORMATION

Real Estate Agent | Lic# 9532671







