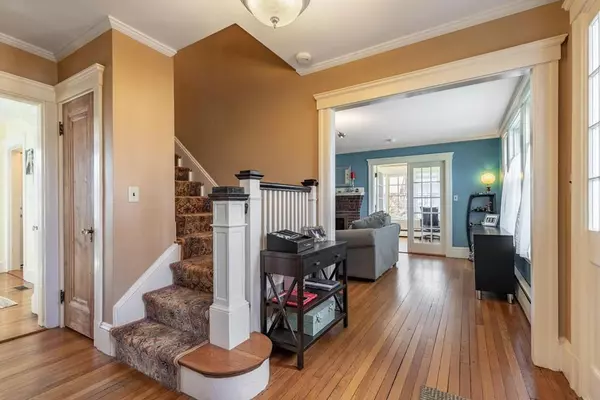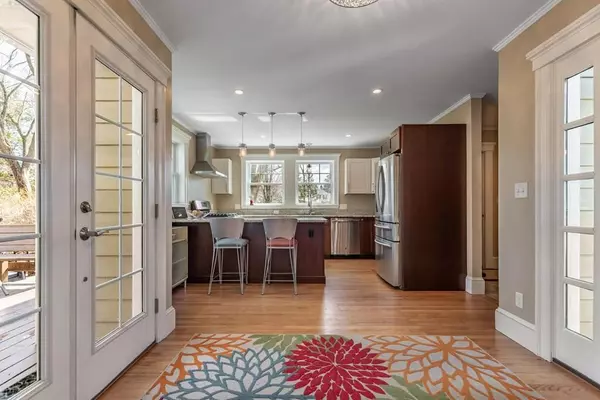$792,000
$759,900
4.2%For more information regarding the value of a property, please contact us for a free consultation.
4 Beds
2.5 Baths
2,687 SqFt
SOLD DATE : 06/10/2020
Key Details
Sold Price $792,000
Property Type Single Family Home
Sub Type Single Family Residence
Listing Status Sold
Purchase Type For Sale
Square Footage 2,687 sqft
Price per Sqft $294
Subdivision Beverly Cove
MLS Listing ID 72638239
Sold Date 06/10/20
Style Dutch Colonial
Bedrooms 4
Full Baths 2
Half Baths 1
HOA Y/N false
Year Built 1938
Annual Tax Amount $9,117
Tax Year 2020
Lot Size 0.380 Acres
Acres 0.38
Property Description
Beverly Cove rare find on over 16,000 sf of land, this beauty was just renovated and enlarged. Situated on a large, flat lot with fruit trees, gardens, greenhouse and patio, this wonderful Dutch Colonial has 4 bedrooms including a private master suite, new kitchen, mudroom and two car oversized garage addition. Fireplaced living room, dining room, family room, heated sunroom and a really cool, finished and heated gameroom in basement. A large private deck accessible from the kitchen or dining room is perfect for entertaining and has an adjacent patio for your fire pit. The current residents lovingly renovated this historic home with attention to every detail to make this their forever home but have to sacrifice due to a job transfer. New heating and air-conditioning, programmable smart thermostats, french drain and new driveway. Near the playground and the beach.
Location
State MA
County Essex
Zoning R10
Direction Route 127 to Lothrop Street near Kimball Haskell Park
Rooms
Family Room Flooring - Hardwood, Crown Molding
Basement Full, Partially Finished, Interior Entry, Bulkhead, Sump Pump
Primary Bedroom Level Second
Dining Room Flooring - Hardwood, Crown Molding
Kitchen Flooring - Wood, Countertops - Stone/Granite/Solid, Deck - Exterior, Exterior Access, Open Floorplan, Recessed Lighting, Remodeled, Stainless Steel Appliances, Gas Stove, Peninsula, Lighting - Pendant, Crown Molding
Interior
Heating Baseboard, Hot Water
Cooling Central Air
Flooring Tile, Hardwood
Fireplaces Number 1
Fireplaces Type Living Room
Appliance Range, Dishwasher, Disposal, Washer, Dryer, ENERGY STAR Qualified Refrigerator, Range Hood, Range - ENERGY STAR, Gas Water Heater, Utility Connections for Gas Range
Exterior
Exterior Feature Rain Gutters, Professional Landscaping, Fruit Trees, Garden
Garage Spaces 2.0
Fence Invisible
Community Features Public Transportation, Shopping, Park, Walk/Jog Trails, Bike Path, Conservation Area, Sidewalks
Utilities Available for Gas Range
Waterfront false
Waterfront Description Beach Front, Ocean, Walk to, 1/2 to 1 Mile To Beach, Beach Ownership(Public)
Roof Type Rubber, Asphalt/Composition Shingles
Total Parking Spaces 4
Garage Yes
Building
Lot Description Level
Foundation Stone
Sewer Public Sewer
Water Public
Others
Senior Community false
Read Less Info
Want to know what your home might be worth? Contact us for a FREE valuation!

Our team is ready to help you sell your home for the highest possible price ASAP
Bought with Dianna Vredenburgh • Compass
GET MORE INFORMATION

Real Estate Agent | Lic# 9532671







