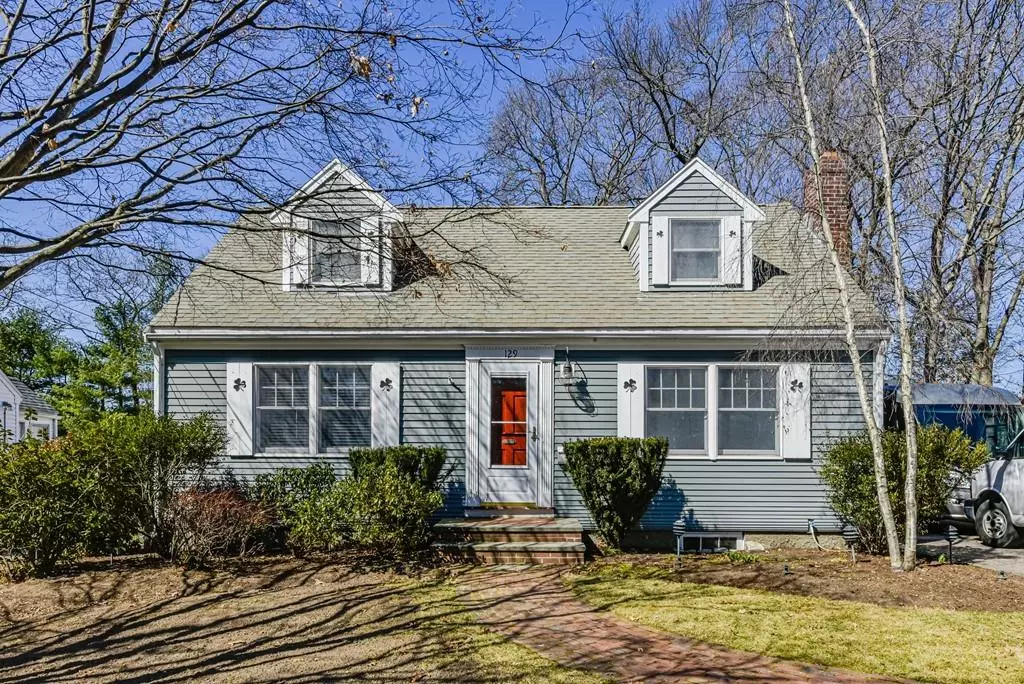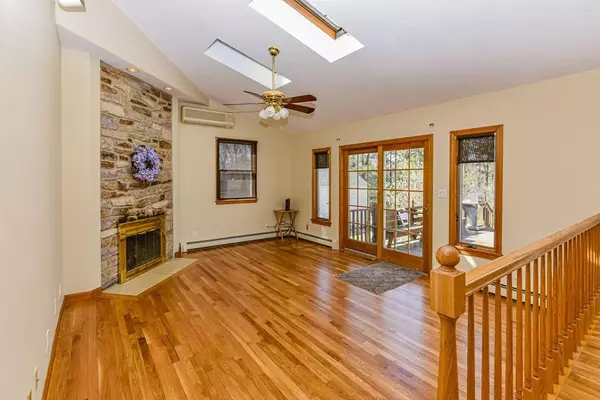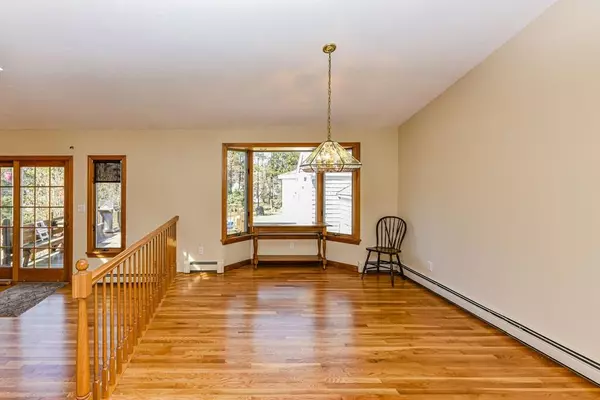$627,500
$639,000
1.8%For more information regarding the value of a property, please contact us for a free consultation.
3 Beds
3 Baths
1,790 SqFt
SOLD DATE : 06/26/2020
Key Details
Sold Price $627,500
Property Type Single Family Home
Sub Type Single Family Residence
Listing Status Sold
Purchase Type For Sale
Square Footage 1,790 sqft
Price per Sqft $350
Subdivision Oakdale
MLS Listing ID 72635839
Sold Date 06/26/20
Style Cape
Bedrooms 3
Full Baths 3
HOA Y/N false
Year Built 1942
Annual Tax Amount $6,785
Tax Year 2020
Lot Size 8,712 Sqft
Acres 0.2
Property Description
Great natural light is found in this oversized cape style home! The cherry kitchen offers lots of cabinet and pantry space, while the island with gas cooking looks over the fire placed family room and dining room with a pretty bay window. This home has space for everyone with a fire placed living room, full family bath and master suite with full bath completing the first floor. The second floor boasts two generous bedrooms with great storage and a large full bath with soaking tub. It doesn't stop there..the lower level playroom and office area along with the unfinished area that offers plenty of storage completes the home. Gleaming hardwood floors, one car garage, great yard, split system AC units, updated electrical all in a great location. Short walk to all schools, the Endicott Commuter rail, Estate and Library while a short drive to all major routes. Call today for your private showing.
Location
State MA
County Norfolk
Area Oakdale
Zoning res
Direction Mt Vernon or East to Grant Avenue
Rooms
Family Room Skylight, Ceiling Fan(s), Vaulted Ceiling(s), Flooring - Hardwood, French Doors
Basement Full, Finished
Primary Bedroom Level First
Dining Room Flooring - Hardwood, Window(s) - Bay/Bow/Box
Kitchen Flooring - Stone/Ceramic Tile, Kitchen Island, Recessed Lighting
Interior
Interior Features Closet, Closet/Cabinets - Custom Built, Recessed Lighting, Play Room, Home Office
Heating Baseboard, Natural Gas, Electric
Cooling Ductless
Flooring Tile, Vinyl, Hardwood, Flooring - Wall to Wall Carpet
Fireplaces Number 2
Fireplaces Type Family Room, Living Room
Appliance Oven, Dishwasher, Disposal, Refrigerator, Gas Water Heater, Utility Connections for Gas Oven, Utility Connections for Gas Dryer
Laundry Gas Dryer Hookup, Washer Hookup, In Basement
Exterior
Garage Spaces 1.0
Community Features Public Transportation, Pool, Tennis Court(s), Walk/Jog Trails, Conservation Area, Highway Access, Public School, T-Station
Utilities Available for Gas Oven, for Gas Dryer, Washer Hookup
Roof Type Shingle
Total Parking Spaces 3
Garage Yes
Building
Foundation Concrete Perimeter
Sewer Public Sewer
Water Public
Architectural Style Cape
Schools
Elementary Schools Oakdale Elem
Middle Schools Dedham Middle
High Schools Dedham High
Read Less Info
Want to know what your home might be worth? Contact us for a FREE valuation!

Our team is ready to help you sell your home for the highest possible price ASAP
Bought with John Maiola • William Raveis R.E. & Home Services
GET MORE INFORMATION
Real Estate Agent | Lic# 9532671







